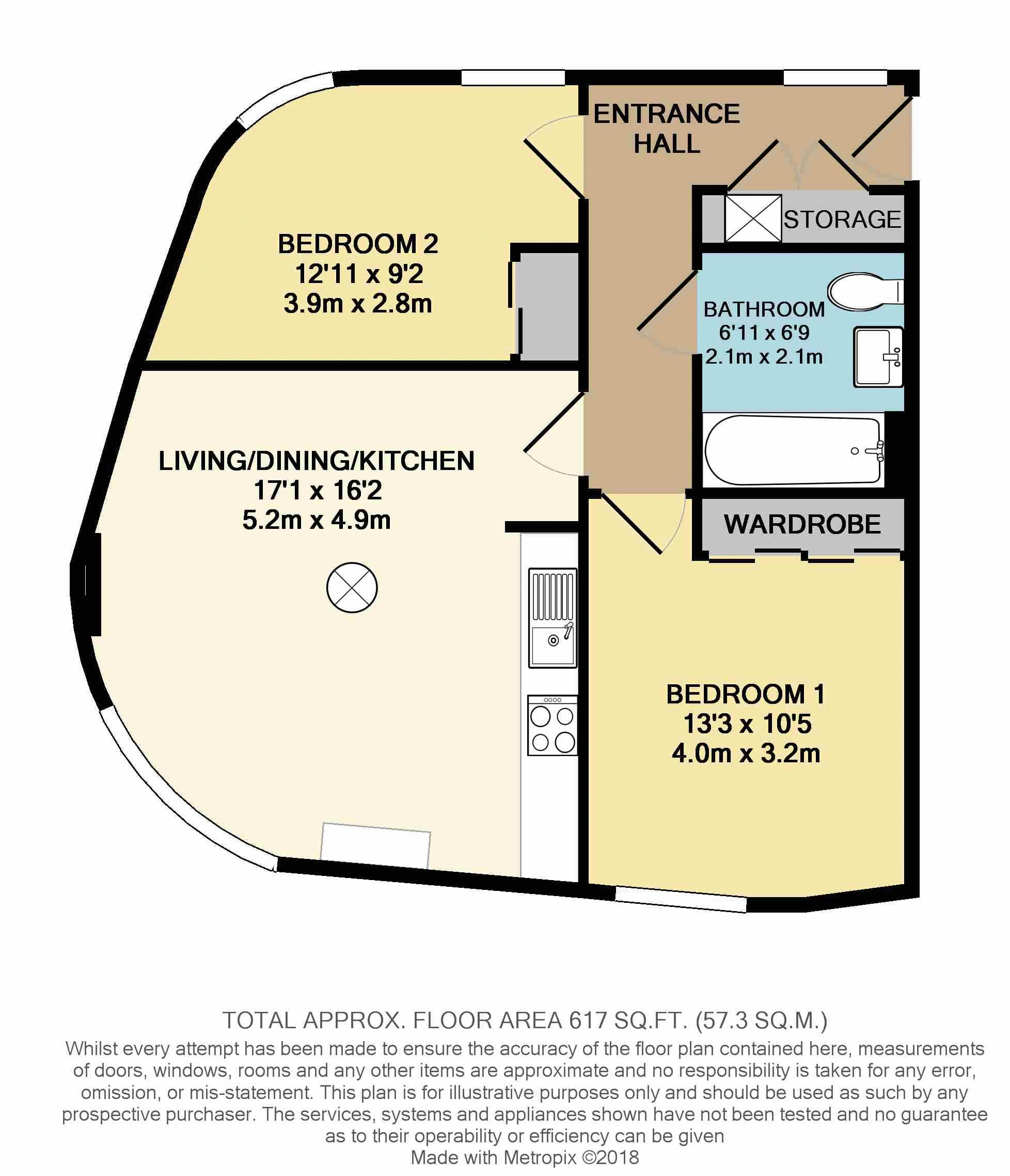Flat for sale in Sidcup DA15, 2 Bedroom
Quick Summary
- Property Type:
- Flat
- Status:
- For sale
- Price
- £ 325,000
- Beds:
- 2
- Baths:
- 1
- Recepts:
- 1
- County
- Kent
- Town
- Sidcup
- Outcode
- DA15
- Location
- Station Road, Sidcup DA15
- Marketed By:
- Village Estates (Sidcup) Ltd
- Posted
- 2018-11-10
- DA15 Rating:
- More Info?
- Please contact Village Estates (Sidcup) Ltd on 020 8115 9944 or Request Details
Property Description
Extremely well maintained two double bedroom, modern apartment forming part of a very popular development, located beside Sidcup Main Line Station. With added benefits like secure underground parking, communal roof terrace, secure in-door cycle store, we feel this home won't be around for long, so be sure to contact Village Estates for your viewing appointment today.
Entrance Hall:
Door to communal hallway. Double glazed full length window to rear. Storage cupboard. Utility cupboard plumbed for washing machine. Real wood flooring.
Open Plan Living/Kitchen Area: (17' 1'' x 16' 2'' (5.20m x 4.92m))
Living area: Panoramic full length double glazed windows to front. Two radiators. Real wood flooring. Kitchen area: Range of wall, drawer and base units with work surfaces. Inset stainless steel sink and drainer unit with mixer tap. Perspex splash back. Built-in oven and electric hob with extractor. Space for fridge/freezer. Plumbed for dishwasher. Real wood flooring.
Bedroom One: (13' 3'' x 10' 5'' (4.04m x 3.17m))
Full length double glazed window to front. Sliding mirrored wardrobes. Carpet.
Bedroom Two: (12' 11'' x 9' 2'' (3.93m x 2.79m))
Two full length double glazed windows to rear. Sliding wardrobes. Radiator. Carpet.
Bathroom: (6' 11'' x 6' 9'' (2.11m x 2.06m))
Panel bath with shower attachment. Low level W.C. Wash hand basin. Heated towel rail. Fitted mirrored storage cabinet. Part tiled walls. Fully tiled floor.
External:
Communal lift providing access to all flooring including the top floor roof terrace. Large landscaped roof terrace with benches and stunning views all across London.
Parking & Storage:
Gated allocated underground parking space with secure in-door cycle store.
Property Location
Marketed by Village Estates (Sidcup) Ltd
Disclaimer Property descriptions and related information displayed on this page are marketing materials provided by Village Estates (Sidcup) Ltd. estateagents365.uk does not warrant or accept any responsibility for the accuracy or completeness of the property descriptions or related information provided here and they do not constitute property particulars. Please contact Village Estates (Sidcup) Ltd for full details and further information.


