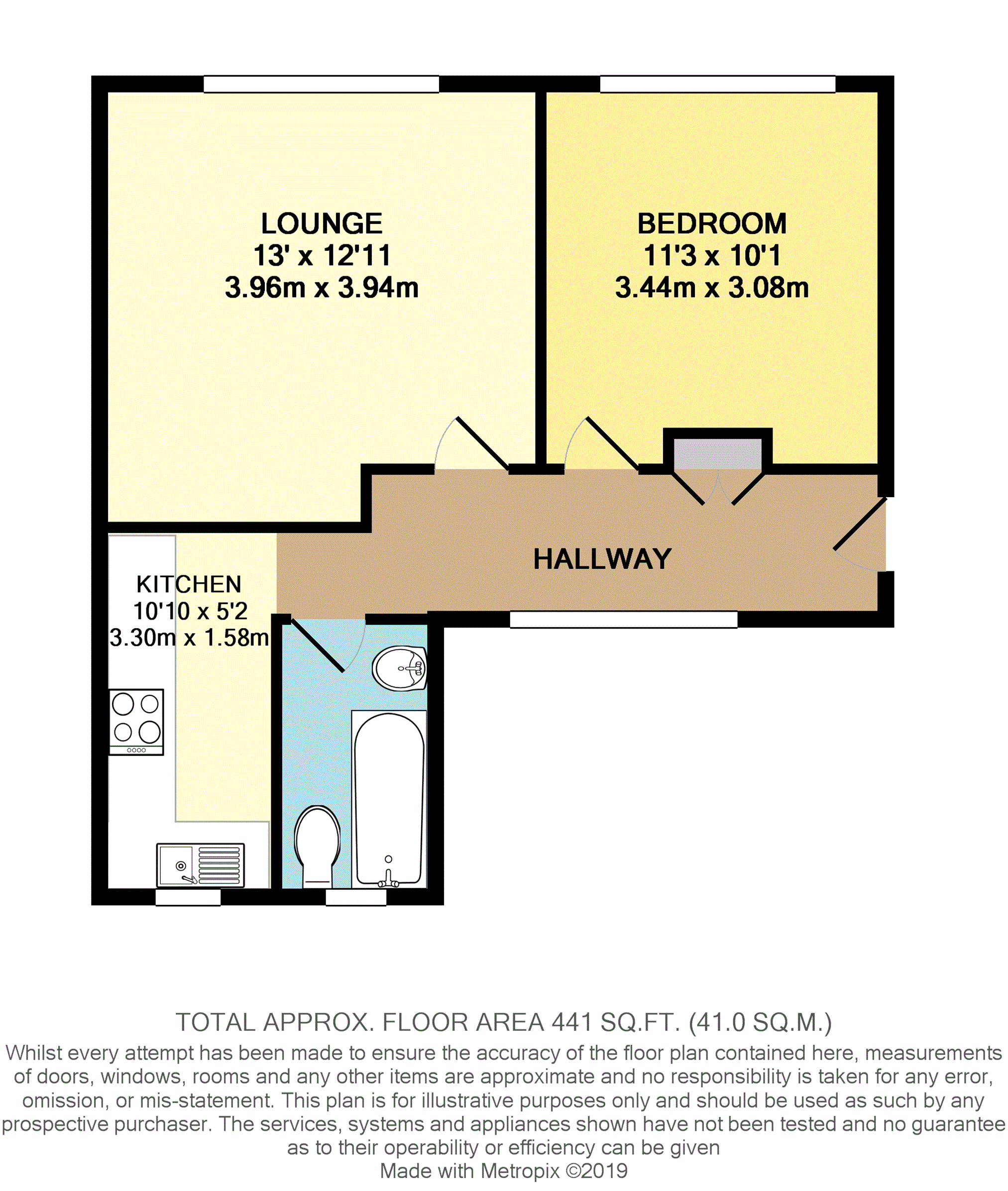Flat for sale in Sidcup DA15, 1 Bedroom
Quick Summary
- Property Type:
- Flat
- Status:
- For sale
- Price
- £ 250,000
- Beds:
- 1
- Baths:
- 1
- Recepts:
- 1
- County
- Kent
- Town
- Sidcup
- Outcode
- DA15
- Location
- Longlands Road, Sidcup DA15
- Marketed By:
- Purplebricks, Head Office
- Posted
- 2024-04-01
- DA15 Rating:
- More Info?
- Please contact Purplebricks, Head Office on 024 7511 8874 or Request Details
Property Description
The front door opens onto the hallway that provides access to all the rooms in the property. There is the bathroom, a store cupboard, the double bedroom to the right, the kitchen and lounge.
The spacious lounge is bright and airy with plenty of light flooding the room from the rear window overlooking the communal gardens. The room has space for a three-piece suite, dining table and chairs. It also comes with a new electric radiator.
The kitchen is fitted with floor and wall cupboard/drawer units fitted above and below worktops. The design incorporates space for an electric oven, while there is a dedicated space for an upright fridge/freezer. There is plumbing and space for a washer/drier while a stainless steel sink with chrome mixer tap is located below a picture window overlooking the front.
The bedroom includes carpets, large rear window, new electric radiator and space for all bedroom furniture. The bathroom is fitted with a white panel bath with separate hot and cold taps, and also a over shower. A modern toilet and basin finish off this room thats ideal for this property.
Externally the property is located within a block of apartments surrounded by neat communal gardens, including lawns, mature trees and shrubs. The apartment also benefits from undercover off road parking for one vehicle and an additional external storage cupboard/lock up which is separate to the property.
Location
Longlands Road in Sidcup, is located approximately a kilometre north of the town centre but close to the town’s railway station. There are train services that run regularly to Dartford, Gravesend, Cannon Street in London and Charing Cross – usually reaching the latter in under half an hour.
There are bus services too from nearby Station Road, connecting to Sidcup High Street, Thamesmead, Greenwich, Bexleyheath, Woolwich and Eltham as well as Orpington, Swanley and Queen Mary’s Hospital.
Other nearby amenities include a doctors’ surgery and pharmacy, a dry cleaner’s, a Tesco Express convenience store, a good selection of restaurants and takeaways and The Alma pub, which boasts a beer garden and serves a small selection of real ales.
The proximity of the A20 Sidcup bypass makes access to the M25 and the M20 to the south coast relatively simple by car while, for those travelling further afield, Gatwick Airport is within an hour’s drive.
Lease Information
Tbc
Service Charges
Tbc
Living Room
12’11 (3.90) x 12’11 (3.90). Double glazed window to rear. Economy 7 heater. Carpet.
Bedroom
11’3 (3.40) x 10’1 (3.08). Double glazed window to rear. Economy 7 heater. Carpet.
Kitchen
10’10 (3.30) x 5’2 (1.59). Double glazed window to front. Range of wall and base units with work surfaces. Single stainless steel sink and drainer unit with mixer tap. Electric cooker point and extractor. Space for fridge/freezer. Plumbed for washing machine. Part tiled walls. Laminate wood flooring.
Bathroom
Frosted double glazed window to front. Panel bath with electric shower. Low level W.C. Wash hand basin. Fully tiled walls. Tiled effect vinyl flooring.
Property Location
Marketed by Purplebricks, Head Office
Disclaimer Property descriptions and related information displayed on this page are marketing materials provided by Purplebricks, Head Office. estateagents365.uk does not warrant or accept any responsibility for the accuracy or completeness of the property descriptions or related information provided here and they do not constitute property particulars. Please contact Purplebricks, Head Office for full details and further information.


