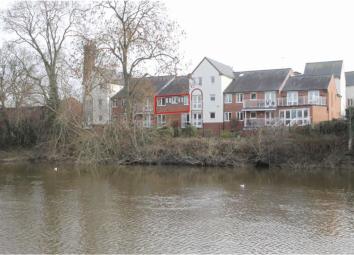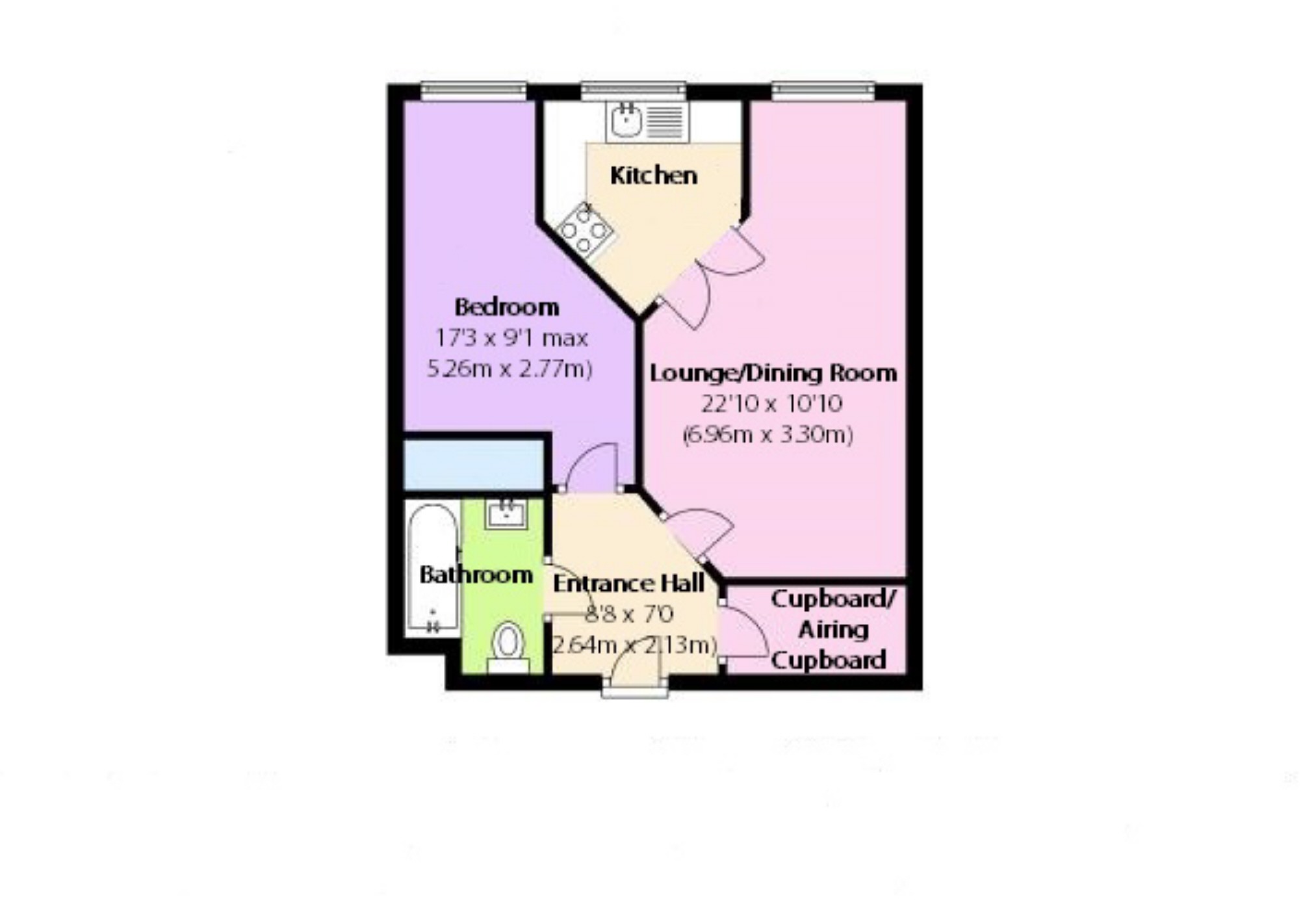Flat for sale in Shrewsbury SY3, 1 Bedroom
Quick Summary
- Property Type:
- Flat
- Status:
- For sale
- Price
- £ 119,950
- Beds:
- 1
- Baths:
- 1
- Recepts:
- 1
- County
- Shropshire
- Town
- Shrewsbury
- Outcode
- SY3
- Location
- Hazledine Court, Longden Coleham, Shrewsbury SY3
- Marketed By:
- Roger Parry and Partners
- Posted
- 2024-04-07
- SY3 Rating:
- More Info?
- Please contact Roger Parry and Partners on 01743 455270 or Request Details
Property Description
Early inspection recommended
A well-maintained first floor retirement apartment enjoying lovely open outlooks over the River Severn and English Bridge, set in the popular development of Hazledine Court. Accommodation briefly comprises entrance hall, lounge/dining room, kitchen, large double bedroom and bathroom. The property has the benefit of double-glazing, electric heating and is conveniently situated within minutes' walk of a good range of amenities within Coleham and a short walk into Shrewsbury town centre.
The development comes with the benefit of communal gardens overlooking the river, communal parking, an onsite manager, 24-hour careline system, lift, resident's lounge, communal laundry room and a guest suite can be hired for visiting relatives and friends.
Properties with river views come up very rarely and therefore early inspection is highly recommended.
Panelled front door with brass furnishing and spy hole leading to:
Entrance Hall (8'8 x 7' (2.64m x 2.13m))
With central light point, coving to ceiling, power points, door to large walk-in cupboard/airing cupboard enclosing electric hot water system with range of useful shelving. Entrance hall gives access to accommodation comprising:
Lounge/Dining Room (22'10 x 10'10 (6.96m x 3.30m))
With Adam style fire surround with raised hearth and coal-effect electric fire inset, wall-mounted electric night storage heater, two central light points, coving to ceiling, power points, TV aerial socket, telephone socket, large double-glazed window enjoying lovely open outlooks over the River Severn and communal gardens. Glazed and double wooden doors lead to:
Kitchen
With range of units comprising: Stainless steel single drainer sink unit set into marble effect laminate work surface with range of cupboards below and tile splash above, built-in electric ceramic four-ring hob, spaces for refrigerator and freezer, built-in electric oven set into housing with storage cupboards above and below, built-in extractor hood above, range of eye-level cupboards, vinyl floor covering, central light point, power points, wall-mounted convector heater, tiled sill to double-glazed window enjoying lovely open outlooks over communal gardens and River Severn with the English Bridge in the distance.
Bedroom (17'3 x 9'1 max (5.26m x 2.77m max))
With wall-mounted night storage heater, central light point, coving to ceiling, power points, TV aerial socket, telephone socket, mirror-fronted folding doors to built-in wardrobe, access to loft storage space, double glazed window to the rear enjoying lovely open outlooks over communal gardens and River Severn with the English Bridge in the distance.
Bathroom
Fitted with cream coloured suite comprising panelled bath with handles and fitted shower attachment and glazed side-screen, vanity wash hand basin with storage cupboard under and mirror, light and shaver sockets above, WC, full tiled to all walls, vinyl floor covering, central light point with coving to ceiling, extractor fan, wall-mounted convector heater, wall mounted electric heated towel rail.
Epc Rating
For a copy of the Energy Performance Certificate (EPC) please contact agent.
Important notice to all prospective purchasers - Property Misrepresentations Act 1991
Any central heating, electrical, plumbing installation or other appliances mentioned in these details have not been tested. Pre-contract surveys are advised prior to exchange of contracts. All measurements are approximate.
Whilst Roger Parry & Partners endeavour to provide prospective clients with accurate yet informative sales particulars, descriptions of many features of any given property are of a subjective and personal nature. We advise prospective purchasers to contact us to discuss the property's suitability prior to viewing, particularly if travelling a distance to view.
Roger Parry & Partners for themselves, and the vendor of this property whose agents they are, give notice that these particulars do not constitute in any part an offer or contract. All statements herein are made without responsibility on the part of Roger Parry & Partners, or the vendor, and must not be relied upon as a statement or representative of fact. Any intending purchaser must satisfy himself by inspection, or otherwise, as to the correctness of each of the statements contained in these particulars.
Property Location
Marketed by Roger Parry and Partners
Disclaimer Property descriptions and related information displayed on this page are marketing materials provided by Roger Parry and Partners. estateagents365.uk does not warrant or accept any responsibility for the accuracy or completeness of the property descriptions or related information provided here and they do not constitute property particulars. Please contact Roger Parry and Partners for full details and further information.


