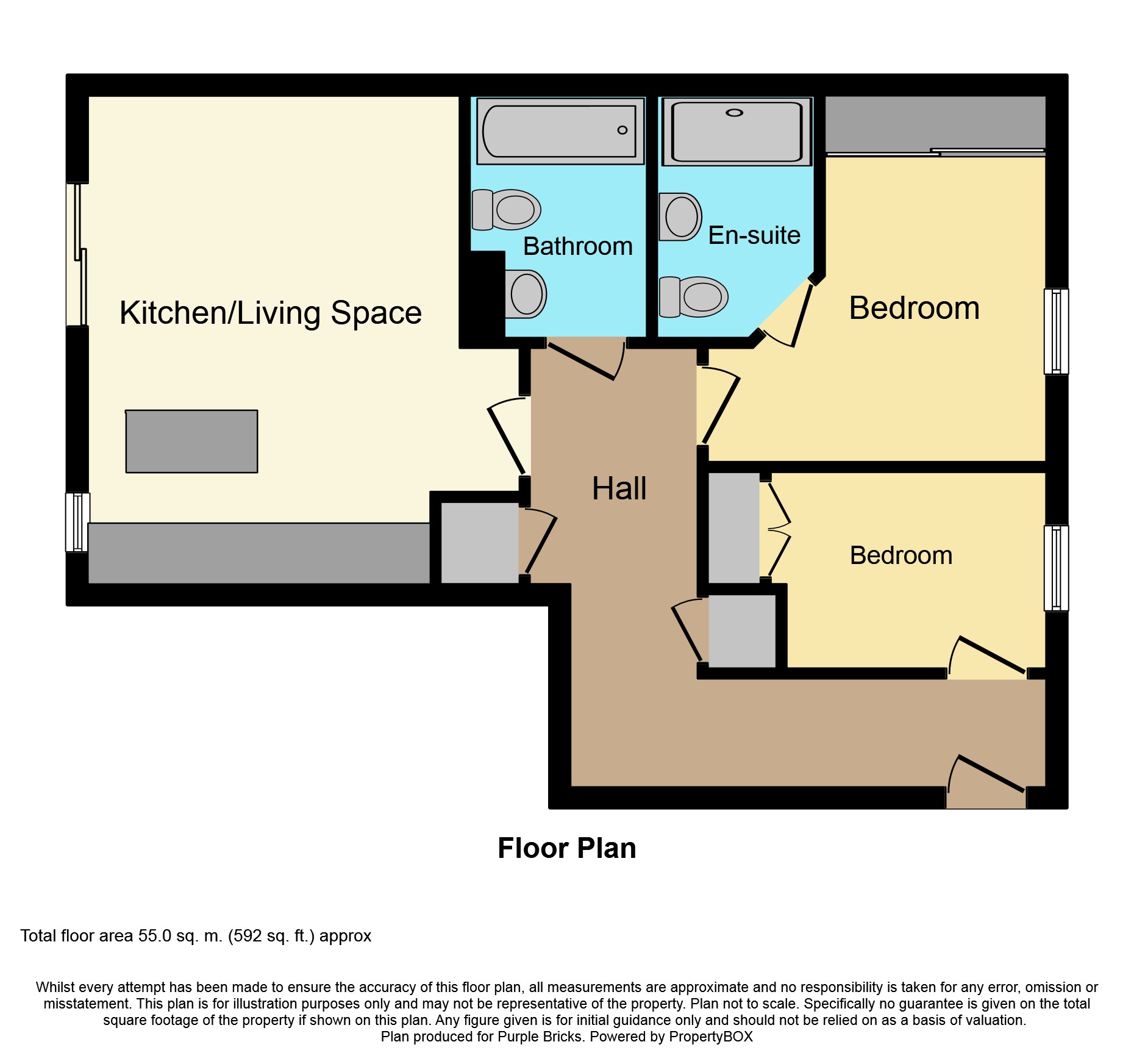Flat for sale in Shoreham-by-Sea BN43, 2 Bedroom
Quick Summary
- Property Type:
- Flat
- Status:
- For sale
- Price
- £ 270,000
- Beds:
- 2
- Baths:
- 2
- Recepts:
- 1
- County
- West Sussex
- Town
- Shoreham-by-Sea
- Outcode
- BN43
- Location
- Sussex Wharf, Shoreham-By-Sea BN43
- Marketed By:
- Purplebricks, Head Office
- Posted
- 2019-04-07
- BN43 Rating:
- More Info?
- Please contact Purplebricks, Head Office on 024 7511 8874 or Request Details
Property Description
This beautifully presented top floor flat benefits from being located on the highly sought after Shoreham Beach in Sussex Wharf. Just a short distance away is Shoreham's great high street which offers an array of bars and eateries, mainline train station and superb transport links.
The property offers spacious and light rooms throughout, with a very modern open plan living/kitchen area, which has amazing rear river views, integrated appliances and access to the balcony. From the balcony you can enjoy magnificent river views. There are two double bedrooms both of which have built in wardrobes and the master bedroom an en-suite shower room. There is also a modern bathroom and a large entrance hallway which also benefits from built in storage.
To to the rear of the building there is allocated residents parking for one car, in addition to the allocated space there are also some additional parking bays which do require permits.
A must see flat !
Entrance Hallway
Hard wired smoke alarm, spot lighting, radiator and built in storage cupboards.
Open Plan Living
16'8 x 15'6
Double glazed window overlooking the river, double glazed French doors to the balcony and recessed spot lighting. Wall and base units with inset one and a half sink drainer unit with integrated dishwasher beneath and inset four ring hob with extractor above and oven/grill beneath. Integrated fridge/freezer, washing machine and radiators. Island with lighting above and storage beneath.
Bedroom One
12 x 9'10
Double glazed window overlooking the rear, recessed spot lighting and radiator. Built in full length fitted wardrobes and door to the En-Suite shower room.
En-Suite
6'8 x 4'9
Tiled flooring, recessed spot lights, extractor fan, W.C, and heated towel rail. Shower with tiled surround and wall mounted shower above and vanity style wash basin with a vanity cupboard above and shaver point.
Bedroom Two
19'6 x 9'6
Double glazed window overlooking the rear, radiator, recessed spot lighting and built in wardrobe.
Bathroom
7'4 x 5'6
Bath with tiled surround and wall mounted shower above, vanity style wash basin and low level W.C, . Heated towel rail and shaver point.
Allocated Parking
Allocated parking space for one car.
Property Location
Marketed by Purplebricks, Head Office
Disclaimer Property descriptions and related information displayed on this page are marketing materials provided by Purplebricks, Head Office. estateagents365.uk does not warrant or accept any responsibility for the accuracy or completeness of the property descriptions or related information provided here and they do not constitute property particulars. Please contact Purplebricks, Head Office for full details and further information.


