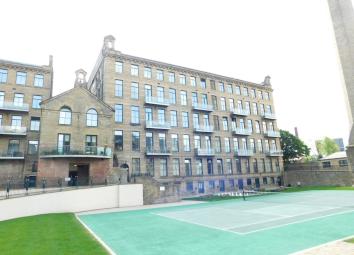Flat for sale in Shipley BD17, 2 Bedroom
Quick Summary
- Property Type:
- Flat
- Status:
- For sale
- Price
- £ 157,950
- Beds:
- 2
- Baths:
- 2
- Recepts:
- 1
- County
- West Yorkshire
- Town
- Shipley
- Outcode
- BD17
- Location
- Salts Mill Road, Shipley BD17
- Marketed By:
- JI Estates
- Posted
- 2024-04-17
- BD17 Rating:
- More Info?
- Please contact JI Estates on 01274 649870 or Request Details
Property Description
Situated on the southerly facing side of the development this light and airy high quality two bedroom apartment forms part of this prestigious complex conveniently positioned with excellent access to the nearby Shipley & Saltaire train stations that offer commuter links through to Leeds and Bradford centres. The apartment is located on the third floor of the Grade II listed New Mill and offers a contemporary finish alongside some fabulous retained character features including brick vaulted ceilings and large mill windows. The property in brief comprises: Entrance hall with large storage cupboard and boiler cupboard, the heart of the home is the bright and airy living space which is open plan to the kitchen which has integral appliances, there are two double bedrooms, the master having an en suite shower room and there is an additional main bathroom. The superbly maintained complex offers a range of onsite facilities including lift access, landscaped communal gardens, tennis court, bistro, gymnasium, and a secure multi-storey carpark which this apartment has the use of one parking space. If you are looking for an apartment in Victoria Mills at present, this should be at the top of your viewing list.
The Accommodation Comprises:
Entrance Hall: With Oak effect flooring. Electric radiator. Inset ceiling spot lighting. Intercom / door entry system. Boiler / airing cupboard. Large walk in storage cupboard.
Living Area: 5.59m x 4.52m (18’3 x 14’9) Being open plan to the kitchen this fantastic living space has two large southerly facing windows allowing lots of natural light. The high vaulted exposed brick ceilings add to the airy feel and there are some lovely exposed brick features throughout the room together with oak effect flooring. 2 x Electric radiators. TV / phone points etc. Inset ceiling spotlighting.Open plan to:-
Kitchen Area: 2.62m x 2.54m (8’6 x 8’3) A well equipped kitchen finished in a birch and brushed chrome theme with co-ordinated working surfaces, breakfast bar and complimentary tiled splash backs. Integral appliances include hob, oven and extractor, dishwasher and washer dryer. Under unit down lighters. Brushed chrome style switches and sockets. Inset ceiling spotlighting. Oak effect flooring.
Master Bedroom: 6.81m x 2.68m (22’3 x 8’8) Single large southerly facing window allowing lots of natural light. The high vaulted exposed brick ceiling adds to the airy feel. Electric radiator. En suite shower facility. TV point.
En Suite Shower Room: Including a stylish three piece suite finished in a white and chrome theme comprising shower cubicle, hand basin and matching low suite w.C. Tiled walls. Chrome heated towel rail. Inset ceiling spot lighting. Shaver point.
Bedroom Two: 5.60m x 2.43m (18’3 x 7’10): Single large southerly facing window allowing lots of natural light. The high vaulted exposed brick ceiling adds to the airy feel. Electric radiator. Wall light points. TV point.
Tiled Bathroom / WC: Including a contemporary fitted three piece suite in a white and chrome theme comprising panelled bath with shower over and glazed screen, matching wash hand basin and low suite w.C. Chrome heated towel rail. Inset ceiling spotlighting. Extractor fan. Shaver point.
To The Outside: The complex enjoys attractive, well maintained communal grounds which include a feature central tennis court and giant chess set. On site multi storey car park with visitor parking spaces, on site concierge service as well as the vm bar and grill. Saltaire. Roberts Park and other amenities within can be found within comfortable walking distance.
Fees: We are informed by the seller that the current leaseholder fees are approximately £200.00 per annum for the ground rent and the service charge is approximately £140.00 per month.
Property Location
Marketed by JI Estates
Disclaimer Property descriptions and related information displayed on this page are marketing materials provided by JI Estates. estateagents365.uk does not warrant or accept any responsibility for the accuracy or completeness of the property descriptions or related information provided here and they do not constitute property particulars. Please contact JI Estates for full details and further information.


