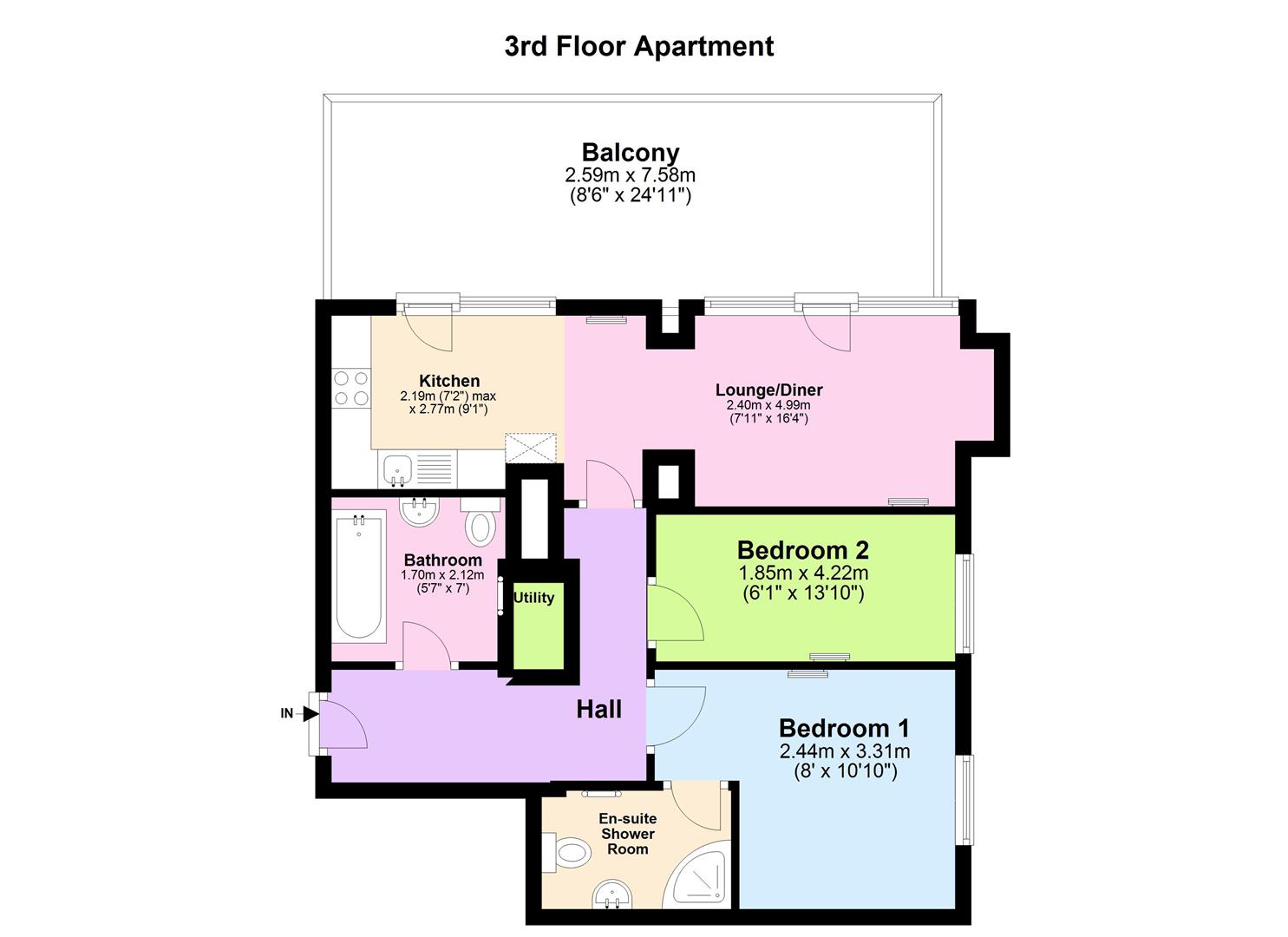Flat for sale in Shipley BD17, 2 Bedroom
Quick Summary
- Property Type:
- Flat
- Status:
- For sale
- Price
- £ 140,000
- Beds:
- 2
- Baths:
- 1
- Recepts:
- 1
- County
- West Yorkshire
- Town
- Shipley
- Outcode
- BD17
- Location
- Vm2, Salts Mill Road, Shipley BD17
- Marketed By:
- Belvoir - Leeds North West
- Posted
- 2024-04-12
- BD17 Rating:
- More Info?
- Please contact Belvoir - Leeds North West on 01943 613860 or Request Details
Property Description
A superb, modern 2 Bedroom Apartment forming part of the contemporary purpose built VM2 building at Victoria Mills, Shipley. Located within walking distance to the Town Centre and local train stations which provide regular services into Leeds and Bradford. The complex is set within very well maintained Landscaped communal gardens and complete with Tennis Courts, Bar / bistro and gym and much more...
This Apartment is located on the 3rd Floor, enjoying views over the Complex and River, has a Spectacular Large Balcony and briefly comprises of;
Entrance / Hallway with intercom entry phone system, double Utility Cupboard housing the Hot water System, Washer / Dryer and providing storage, Open Plan Living Room / Diner / Kitchen with full length windows allowing lots of natural light and access to the Balcony, the Kitchen is complete with Integrated Dishwasher, Fridge Freezer, Electric Oven, Ceramic Hob with extract Cooker Hood over, a good size master bedroom with pleasant views and Ensuite Shower Room, a further Bedroom and a fully tiled Family Bathroom with Shower over Bath.
Communal Entrance
Accessed through an electronic key fob operated door leading through to the hallway with fitted carpets, stair and lift access to the 3rd floor where the apartment is situated.
Apartment Entrance / Hallway
Having an oak wooden entrance door leading into the Hallway with fitted neutral carpet & inset ceiling spot lights, neutral painted walls, with access to all rooms & wall mounted electric heating with intercom entry phone system.
Access to the Utility Cupboard housing the Hot Water System, Washer/ Dryer and providing invaluble Storage.
Living Room / Diner
Open Plan area providing a light and airy feel, the Living Room has continued fitted carpet, painted neutral walls, wall mounted electric panel heater, inset ceiling spot lights and large double glazed windows flooding the apartment with Light. Access on to the Large Balcony enjoying views over the Complex and River Aire.
Kitchen
A nicely presented fitted Kitchen with a range of wall and base units with a modern finish and complimentary work top over incorporating a sink with mixer tap. Integrated appliances including Dishwasher, Fridge Freezer, Electric Oven, ceramic Hob and Cooker Hood Extract over, with black glass splash back tiling. Tiled flooring, inset ceiling spot lights and under unit lighting.
Bedroom 1
A double Bedroom, neutral decor including fitted carpet, inset ceiling spot lights, wall mounted electric heater and double glazed window with River aspect.
Access to the Ensuite Shower Room.
Ensuite
Fully tiled Ensuite Shower Room with modern white three piece suite comprising WC, wash hand Basin with chrome mixer tap, separate Shower Cubicle, extractor vent to ceiling, wall mounted chrome heated towel radiator and ceiling spot lights.
Bedroom 2
A smaller Double bedroom with large full length double glazed window allowing lots of natural light and pleasant views over the River, neutral decor including painted walls and fitted carpet, ceiling inset spot lights and electric wall mounted panal heater.
Bathroom
A nicely presented, fully tiled Bathroom with three piece suite including Bath with mixer tap and Shower over, glass Shower screen, wash hand Basin, low flush WC, and is finished with a chrome heated towel Rail and spot lights to the ceiling. Extract vent to the ceiling.
Balcony
A large Balcony running along the front of the Apartment, enjoying views over the complex and the River Aire.
Disclaimer - Leeds Nw
Disclaimer We would like to point out that all measurements, floor plans and photographs are for guidance purposes only (photographs may be taken with a wide angled/zoom lens), and dimensions, shapes and precise locations may differ to those set out in these sales particulars which are approximate and intended for guidance purposes only. These particulars, whilst believed to be accurate are set out as a general outline only for guidance and do not constitute any part of an offer or contract. Intending purchasers should not rely on them as statements of representation of fact, but most satisfy themselves by inspection or otherwise as to their accuracy. No person in this firms employment has the authority to make or give any representation or warranty in respect of the property.
Additional Information
The vendor advises:
Services charges are £364.00 per quarter.
Annual ground rent £150.00
Length of lease: 125 years from Jan 2005
Property Location
Marketed by Belvoir - Leeds North West
Disclaimer Property descriptions and related information displayed on this page are marketing materials provided by Belvoir - Leeds North West. estateagents365.uk does not warrant or accept any responsibility for the accuracy or completeness of the property descriptions or related information provided here and they do not constitute property particulars. Please contact Belvoir - Leeds North West for full details and further information.


