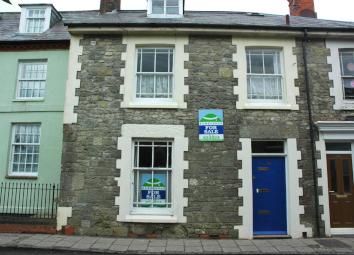Flat for sale in Shaftesbury SP7, 1 Bedroom
Quick Summary
- Property Type:
- Flat
- Status:
- For sale
- Price
- £ 158,000
- Beds:
- 1
- Baths:
- 1
- County
- Dorset
- Town
- Shaftesbury
- Outcode
- SP7
- Location
- Bell Street, Shaftesbury SP7
- Marketed By:
- Hambledon Estate Agents
- Posted
- 2024-05-10
- SP7 Rating:
- More Info?
- Please contact Hambledon Estate Agents on 01747 418926 or Request Details
Property Description
Flat 1,38 bell street is an attractive ground floor flat, connected from an older former period dwelling C1880’s, built of local greenstone, with mullioned windows under a tiled roof. The flat provides a deceptively spacious and versatile living accommodation and arranged over the ground floor, incorporating imaginative use of the former cellar and basement area. The property retains much character and charm with fireplaces, picture rails, exposed floor boards, modern fitted kitchen, 1 / 2 bedrooms and courtyard garden. All in good decorative order throughout and enjoying a convenient location, within easy level walking distance to Shaftesbury’s bustling high street.
An early viewing is highly recommended to secure this desirable property.
Approached: From Bell Street, painted wooden door opens into entrance hall with original painted panelled to:
Lounge: 14’ x 13’ Nicely proportioned room with good ceiling height, picture rail, exposed wooden floor boards, original sash window enjoying pleasant outlook onto Bell Street. Radiator, ample power points, television aerial point, feature fireplace with decorative surround, creating a cosy focal point with fire side alcoves.
Hallway: Under stairs cupboard, painted banister post and hand rail, stair well.
Bedroom 1: 13’ x 10’ A Bright and airy room, nicely proportioned with good ceiling height. Picture rail, wood grain effect laminate floor, fire place with surround and display hearth, radiator, sash window enjoying outlook onto courtyard, built in cupboard with louver door and wall hung Vaillant boiler.
Kitchen: 10’ x 6’ Arranged in a galley style, well equipped and fitted with an extensive range of modern contemporary wall and floor cupboard with matching drawers and trim, contrasting work tops and counters. Panel radiator, inset 1 ½ bowl stainless steel sink and drainer, inset four ring electric hob, built in single electric fan assisted oven and grill with built in top microwave, integral fridge freezer, plumbing for appliances, ceramic tiled splash backs, ample power points and spotlight tracks. Double glazed windows and UPVC double glazed back door opens into courtyard gardens.
Stairwell: Stairs with wooden had rail lead down to:
Basement: Arched supports and shelving and radiator.
Bathroom: Modern white suite comprising moulded acrylic bath with mixer taps, shower and glass screen, low level W.C, pedestal wash hand basin, travertine floor tiles and chrome radiator/towel rail.
Basement room/bedroom 2: 11’ x 9’ A wonderful character room with the potential for a variety of uses including second bedroom or dining room/ studio. Original arched supports, spotlight, radiator and wood effect laminate flooring.
Council Tax Band: A
EPC rating: E
Property M²:73
tenure: Shared Freehold
viewing: Strictly by appointment through the agents
Property Location
Marketed by Hambledon Estate Agents
Disclaimer Property descriptions and related information displayed on this page are marketing materials provided by Hambledon Estate Agents. estateagents365.uk does not warrant or accept any responsibility for the accuracy or completeness of the property descriptions or related information provided here and they do not constitute property particulars. Please contact Hambledon Estate Agents for full details and further information.

