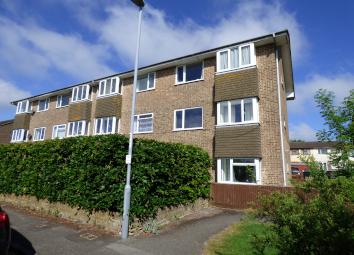Flat for sale in Shaftesbury SP7, 1 Bedroom
Quick Summary
- Property Type:
- Flat
- Status:
- For sale
- Price
- £ 99,950
- Beds:
- 1
- Baths:
- 1
- County
- Dorset
- Town
- Shaftesbury
- Outcode
- SP7
- Location
- Bickley Court, Shaftesbury SP7
- Marketed By:
- Chapman Moore
- Posted
- 2024-04-01
- SP7 Rating:
- More Info?
- Please contact Chapman Moore on 01747 859070 or Request Details
Property Description
Double glazed entrance door to communal double glazed entrance porch; Security entry phone system; Double glazed door with matching side screen to communal entrance hall; Stairs to:
Second Floor Shared Landing with one other apartment only; Door to:
Private Entrance Hall: Security entry phone; Deep built in storage cupboard with fitted shelving.
Sitting Room: 17’2” x 9’2” (5.23m x 2.79m). TV point; Telephone point; Creda electric heater; UPVC double glazed square bay window with deep sill to rear elevation enjoying an open aspect with countryside in the distance.
Kitchen: 10’6” x 8’1” plus door way recess (3.20m x 2.46m). With a range of fitted wall and base units comprising: Work surfaces with inset 1½ bowl sink unit; Integrated stainless steel electric hob with tiled splash back and cooker extractor hood unit over; Built in electric oven under; Space and plumbing for washing machine; Space for fridge freezer; Creda electric heater; Built in airing cupboard; Spotlight track; UPVC double glazed window to front.
Bedroom: 11’4” x 9’1” (3.45m x 2.76m). Built in double wardrobe; Creda electric wall heater; UPVC double glazed window to rear enjoying similar view to sitting room.
Bathroom: With a fitted matching white suite comprising; Panelled bath with mixer tap, having a shower attachment, part tiled surround over; Pedestal wash hand basin; Low level WC; Dimplex electric wall heater; Tiled flooring; UPVC obscure double glazed window to front.
Outside: There are attractively presented communal lawned gardens for the enjoyment of the residents. A private allocated car parking space is also available.
Property Location
Marketed by Chapman Moore
Disclaimer Property descriptions and related information displayed on this page are marketing materials provided by Chapman Moore. estateagents365.uk does not warrant or accept any responsibility for the accuracy or completeness of the property descriptions or related information provided here and they do not constitute property particulars. Please contact Chapman Moore for full details and further information.

