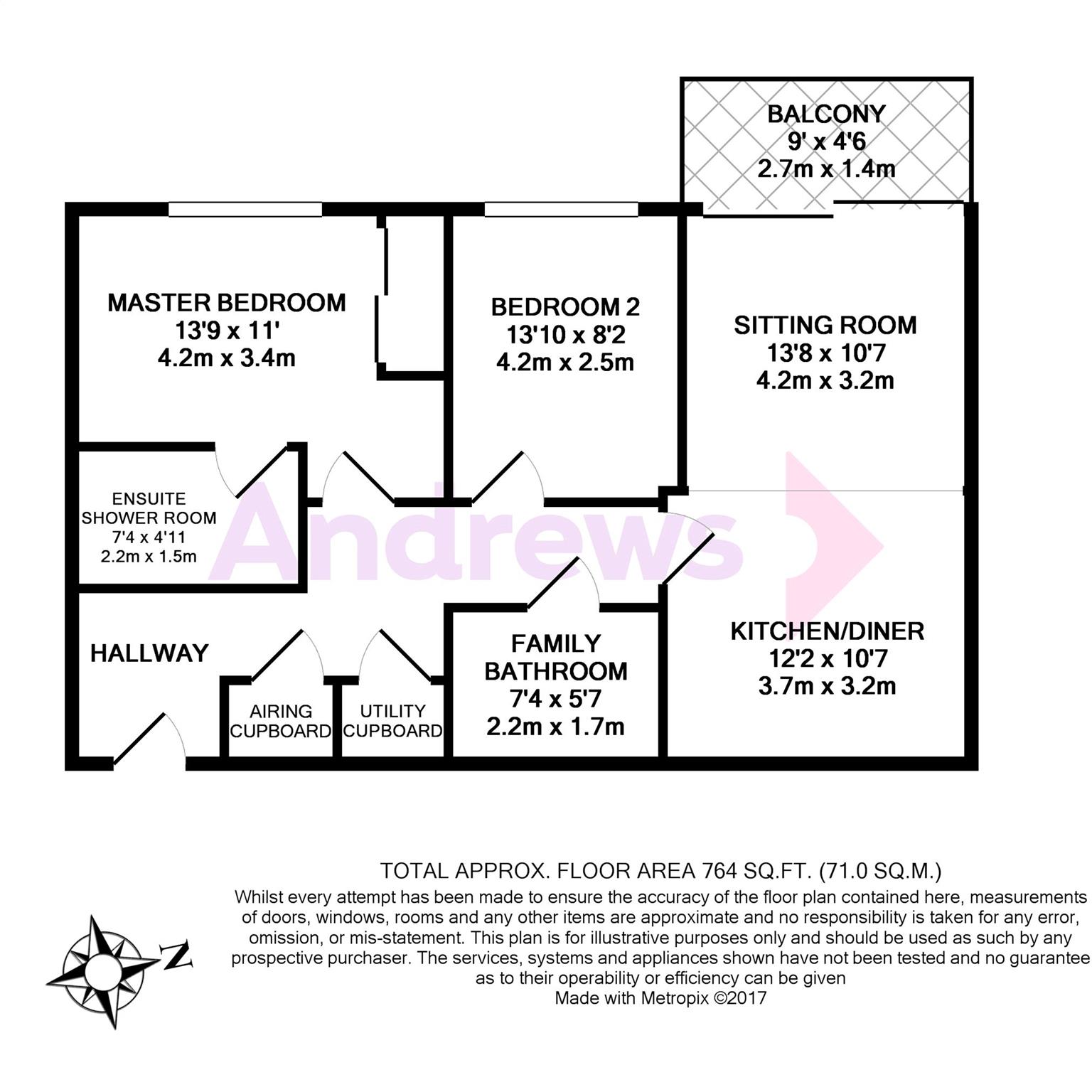Flat for sale in Sevenoaks TN14, 2 Bedroom
Quick Summary
- Property Type:
- Flat
- Status:
- For sale
- Price
- £ 350,000
- Beds:
- 2
- Baths:
- 2
- Recepts:
- 1
- County
- Kent
- Town
- Sevenoaks
- Outcode
- TN14
- Location
- Redlands Court, Eden Road, Dunton Green, Sevenoaks, Kent TN14
- Marketed By:
- Andrews - Sevenoaks
- Posted
- 2024-04-01
- TN14 Rating:
- More Info?
- Please contact Andrews - Sevenoaks on 01732 758018 or Request Details
Property Description
A second floor two bedroom apartment decorated throughout in neutral tones and offering light and airy accommodation. The block is serviced by a security entry phone and has both stairs and lift to all floors.
The apartment provides open plan living with accommodation comprising:- Entrance hall, utility cupboard, Sitting room, dining area, kitchen, two bedrooms, ensuite shower room, family bathroom.
Externally there are communal grounds and secure gated parking.
Canopied Porch
Telephone entry system.
Communal Entrance Hall
Communal hallway giving access to stairwells and lift.
Entrance Hall
Recessed spot downlighting. Radiator. Engineered Oak flooring.
Utility Cupboard
Plumbing for washing machine.
Sitting Room (4.17m x 3.23m)
Double glazed sliding doors to the balcony to front. Radiator. Engineered Oak flooring. Radiator. Opening into:-
Kitchen (3.43m x 1.88m)
Single drainer sink unit with cupboards under. Range of base units with cupboards, drawers and laminate work tops over. Matching wall units. Integrated 'Siemens' appliances. Extractor fan. Recessed spot downlighting. Tiled floor.
Master Bedroom (4.19m x 3.35m)
Double glazed window to front. Built-in mirrored wardrobe. Radiator.
En-Suite Shower Room (2.24m x 1.50m)
Large walk-in tiled shower cubicle. Pedestal wash hand basin. Low level WC. Chrome ladder style heated towel rail. Mirrored medicine cabinet over basin. Recessed spot downlighting. Extractor fan. Tiled walls. Tiled floor.
Bedroom 2 (4.22m x 2.49m)
Double glazed window to front. Radiator.
Family Bathroom (2.24m x 1.70m)
Panelled bath with shower and shower screen. Low level WC. Wall mounted wash hand basin. Chrome ladder style heated towel rail. Mirrored medicine cabinet over basin. Tiled walls. Recessed spot downlighting. Tiled flooring.
Balcony (2.74m x 1.37m)
Parking & Communal Grounds
Secure gated parking space. Communal grounds with children's play area. On site residents gym.
Property Location
Marketed by Andrews - Sevenoaks
Disclaimer Property descriptions and related information displayed on this page are marketing materials provided by Andrews - Sevenoaks. estateagents365.uk does not warrant or accept any responsibility for the accuracy or completeness of the property descriptions or related information provided here and they do not constitute property particulars. Please contact Andrews - Sevenoaks for full details and further information.


