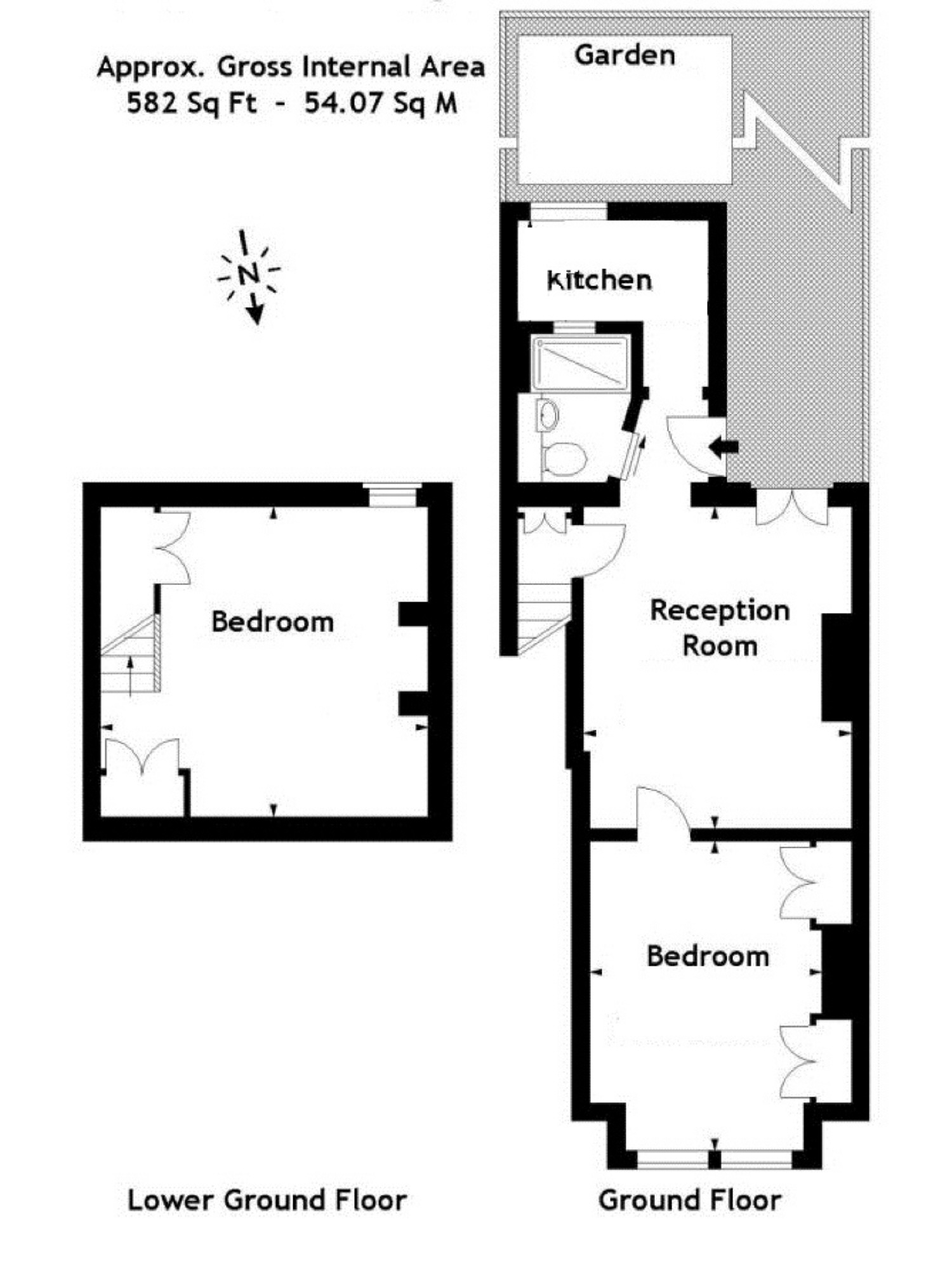Flat for sale in Sevenoaks TN13, 2 Bedroom
Quick Summary
- Property Type:
- Flat
- Status:
- For sale
- Price
- £ 275,000
- Beds:
- 2
- Baths:
- 1
- Recepts:
- 1
- County
- Kent
- Town
- Sevenoaks
- Outcode
- TN13
- Location
- Buckhurst Avenue, Sevenoaks TN13
- Marketed By:
- Kings
- Posted
- 2019-01-28
- TN13 Rating:
- More Info?
- Please contact Kings on 01732 658840 or Request Details
Property Description
A charming garden apartment forming part of this attractive bay fronted period terrace located behind Sevenoaks High Street. This wonderfully convenient location is within walking distance of all of the town centre shops and bars / restaurants as well as the leisure centre, beautiful Knole Park and the mainline rail station (0.7 miles) with its fast and frequent London service in less than thirty minutes. Well presented and arranged, the accommodation comprises entrance hall, sitting room, kitchen, shower room, double bedroom and further lower ground floor double bedroom / second reception. Additional benefits include the delightful private rear garden, 50% share of the building freehold and availability with no onward chain. Your early viewing is highly recommended.
Entrance Hall
Opaque double glazed entrance door, tile effect vinyl flooring and doors off.
Sitting Room (13'6 x 11'2 (4.11m x 3.40m))
Double glazed French doors to rear and garden, double radiator, exposed wooden floorboards, television aerial lead, telephone point, open fireplace recess with capped gas supply. Door with staircase leads to reception two / bedroom two.
Kitchen (8'0 x 6'6 (2.44m x 1.98m))
Double glazed window to rear, radiator, tile effect vinyl flooring, localised mosaic wall tiling, wall mounted Vaillant' boiler, l-shape series of matching wall and base units set with rolled top work surfaces incorporating circular stainless steel sink unit. Integrated cooker with four ring hob and overhead extractor, space for under counter fridge, freezer and plumbing for washing machine.
Bedroom One (13'0 x 9'7 (3.96m x 2.92m))
Spacious double bedroom with twin double glazed windows to front, double radiator, newly fitted carpet and louvre doors to twin built in double wardrobes with additional overhead storage.
Shower Room
With borrowed light from the kitchen, heated towel rail, tile effect vinyl flooring, inset downlighting, air extractor unit, localised wall tiling and modern suite comprising oversized step in shower cubicle with concealed flush wc and wash basin inset to vanity surround with integrated storage cupboards.
Lower Ground Floor
Bedroom Two / Reception Two (13'7 x 12'10 (4.14m x 3.91m))
With access via staircase down from the sitting room. Double glazed window to rear, double radiator, inset downlighting, newly fitted carpets, louvre doors to useful understairs storage cupboard and further double cupboard housing meters.
Garden
Delightful private garden set over two tiers. There is an initial lawned garden tier with steps leading up to the shingle stoned second tier with timber storage shed. The garden is set within a neatly hedged / fenced perimeter.
Parking
Residents only permit parking to the road (Buckhurst Avenue).
Property Misdescriptions Act 1991 The agent has not tested any apparatus, fixtures and fittings or services and so cannot verify that they are in working order or fit for their purpose. A buyer is advised to obtain verification from their solicitor or surveyor.
Property Location
Marketed by Kings
Disclaimer Property descriptions and related information displayed on this page are marketing materials provided by Kings. estateagents365.uk does not warrant or accept any responsibility for the accuracy or completeness of the property descriptions or related information provided here and they do not constitute property particulars. Please contact Kings for full details and further information.


