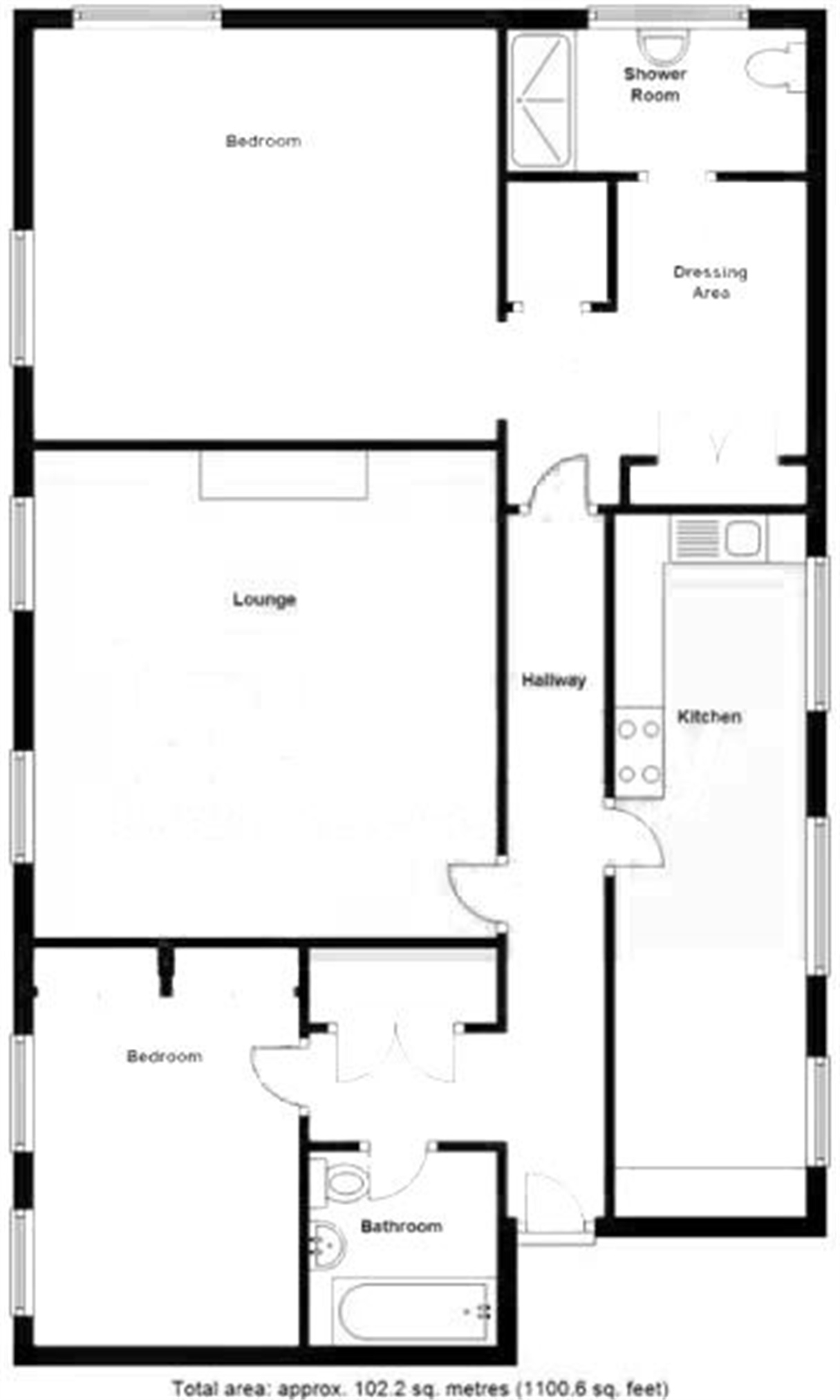Flat for sale in Sawbridgeworth CM21, 2 Bedroom
Quick Summary
- Property Type:
- Flat
- Status:
- For sale
- Price
- £ 460,000
- Beds:
- 2
- County
- Hertfordshire
- Town
- Sawbridgeworth
- Outcode
- CM21
- Location
- Bell Street, Sawbridgeworth, Hertfordshire CM21
- Marketed By:
- Wright & Co
- Posted
- 2018-11-27
- CM21 Rating:
- More Info?
- Please contact Wright & Co on 01279 246649 or Request Details
Property Description
A rare opportunity to purchase a magnificent first floor luxury apartment in this converted Grade II listed building. Situated in the heart of Sawbridgeworth’s vibrant village centre and being a flat walk from all its local facilities including shops for your day-to-day needs, restaurants, cafes, public houses and sought after primary and senior schooling. The property is also within an easy walk of Sawbridgeworth’s mainline train station serving London Liverpool Street and Cambridge. The larger towns of Bishop’s Stortford and Harlow are within a short drive and offer multiple shopping centres, schools, recreational facilities, mainline train stations and of course, M11 leading to M25 access points.
As previously mentioned, Sayesbury Manor is a Grade II listed converted house in a central location. The property benefits from having many period features throughout as well as a bright living room with views over the cricket and tennis grounds, modern kitchen/dining room, large master bedroom suite with high ceilings, dressing area and en-suite shower, second double bedroom, family bathroom, good length lease, allocated off-road parking and private communal gardens. Only by internal viewing will this property be fully appreciated.
Communal Entrance Hall
Original front door giving access to a bright hallway with a turned staircase rising to the first floor, solid wooden front door giving access to:
Large 'L' Shaped Entrance Hall
With door giving access to a large storage cupboard with shelving, hatch giving access to loft, double panelled radiator, low voltage downlighting, entry phone system, fitted carpet, doorway through to:
Living Room
16' 6" x 13' 8" (5.03m x 4.17m) with dual sash windows to rear supplying views over formal gardens, cricket green and tennis club beyond, feature open fireplace with a stone mantle and surround, ornate coving, high skirting boards, double panelled radiator, t.V. Aerial point, telephone point, low voltage downlighting, fitted carpet.
Kitchen/Breakfast Room
25' 6" x 6' 3" (7.77m x 1.91m) comprising an inset sink with stainless steel mixer tap above and cupboard beneath, further range of base and eye level units with a solid granite worktop and upstand surround, integrated five ring Siemens gas hob with oven beneath and matching stainless steel and glass extractor hood above, integrated fridge/freezer, integrated dishwasher, integrated washer/dryer, dual sash windows to front, double panelled radiator, low voltage downlighting, t.V. Aerial point, space for table, slate tiled flooring.
Master Bedroom Suite
Bedroom Area
16' x 12' (4.88m x 3.66m) with sash windows on two aspects providing views to both sides, radiator, original fireplace with original dutch style tiled surround, wooden mantle and granite hearth, high ceilings, ornate coving, fitted carpet.
Dressing Area
With a sash window to front, large built-in wardrobe, further built-in storage cupboard housing a wall mounted gas combination Worcester boiler, radiator, coving and downlighting to ceiling, fitted carpet, door through to:
En-Suite Shower Room
Comprising a large double tray shower with a thermostatically controlled shower head and glazed screen, concealed cistern button flush w.C., circular wash hand basin with monobloc tap, sash window to side, wall mounted heated towel rail, slate tiled flooring.
Bedroom 2
11' 6" x 8' (3.51m x 2.44m) with a sash window to rear, double panelled radiator, series of built-in wardrobes, coving and downlighting to ceiling, fitted carpet.
Bathroom
Comprising a panel enclosed bath with stainless steel mixer tap and shower attachment, concealed cistern button flush w.C., circular wash hand basin with monobloc tap, large wall mounted mirror, wall mounted heated towel rail, extractor fan to ceiling, low voltage downlighting, part tiled walls, tiled flooring.
Outside
Beautifully landscaped mature communal gardens which are mainly laid to lawn with mature trees and shrubs and backing on to Sawbridgeworth’s cricket and tennis club.
Parking
Allocated parking space in a private resident’s car park plus ample space for visitors.
Lease
125 years from 1st January 2004.
Ground Rent
£250 per annum
Service Charge
£2,000 per annum.
Local Authority
East Herts District Council
Band ‘C’
Property Location
Marketed by Wright & Co
Disclaimer Property descriptions and related information displayed on this page are marketing materials provided by Wright & Co. estateagents365.uk does not warrant or accept any responsibility for the accuracy or completeness of the property descriptions or related information provided here and they do not constitute property particulars. Please contact Wright & Co for full details and further information.


