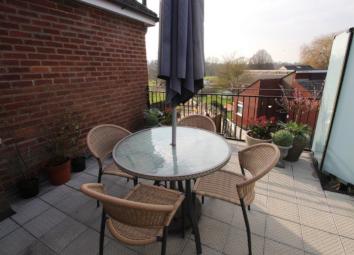Flat for sale in Salisbury SP4, 2 Bedroom
Quick Summary
- Property Type:
- Flat
- Status:
- For sale
- Price
- £ 189,950
- Beds:
- 2
- County
- Wiltshire
- Town
- Salisbury
- Outcode
- SP4
- Location
- 1d Southmill Road, Amesbury SP4
- Marketed By:
- Venditum Ltd
- Posted
- 2019-05-07
- SP4 Rating:
- More Info?
- Please contact Venditum Ltd on 01722 515007 or Request Details
Property Description
An opportunity to acquire a unique first floor maisonette within this small modern conversion with meadow views. Located in sought after Southmill Road this quietly situated property gives a perfect blend of rural living and feel but with the convenience of a town location. The accommodation itself is immaculate with light and generously proportioned rooms which can only truly be appreciated by an internal viewing.
Comprising of two double bedrooms, bathroom, kitchen and spacious living room this lovely home is double glazed, has gas central heating, modern fittings and a neutral colour scheme. The loft runs the full length of the building and is part boarded offering good storage space. A real feature of the property is it's private balcony/roof terrace which provides a lovely south westerly aspect and views of the water meadows. 1D South Mill Road benefits from its own parking space, private entrance and importantly it is also sold with a share of the freehold.
Directions
Proceed to Amesbury from Salisbury. On the Salisbury Road turn left at the mini-roundabout in to Southmill Road. Number one can be found on the right hand side beyond Buckland Court.
Covered Porch – Front Door to:
Entrance Hallway – Double glazed window to side aspect. Radiator. Built in double coat cupboard. Ceiling spotlight. Stairs leading to the first floor.
Kitchen (2.76m x 3.56m/9'1" x 11'8")
Matching contemporary wall and base units with worksurface over. Inset 1 ½ bowl sink unit with mixer tap. Tiled splashbacks. Inset gas hob with extractor hood over and double electric oven under. Plumbing and space for washing machine and fridge/freezer. Wall mounted gas boiler and radiator. Space for dining/breakfast table. Double glazed window to front aspect. Drop down loft ladder. Ceiling spotlights.
Landing – Double glazed windows to side aspects. Linen cupboard. Radiators.
Sitting Room (4.65m x 3.6m/15'3" x 11'10" )
Double glazed window and patio door leading to large rear balcony. Radiator. Television aerial and telephone point. Inset ceiling spotlights.
Bedroom One (3.62m max x 2.8m/11'11" max x 9'2")
Double glazed window to front aspect. Radiator. Double and long hanging built in wardrobe with mirrored sliding doors. Radiator.
Bedroom Two (3.6m x 2.77m/11'10" x 9'1")
Double glazed window to front aspect. Radiator.
Bathroom (2.15m x 1.75m/7'1" x 5'9")
White push button WC. Pedestal basin and panelled bath with thermostatic shower over and screen. Tiled splashbacks. Heated towel rail and extractor fan. Obscure double glazed window. Ceiling spotlights.
Balcony (3.8m x 3.62m/12'6" x 11'11")
A very private and inviting space with a tiled floor. Wrought iron railings and privacy screen. Views over open farmland (South/Westerly aspect)
Outside
To the front of the building is a graveled parking area with an allocated space plus visitor's parking. Well stocked communal flower beds and bin storage area. Pedestrian pathway leads to the private front doors of each property.
Property Location
Marketed by Venditum Ltd
Disclaimer Property descriptions and related information displayed on this page are marketing materials provided by Venditum Ltd. estateagents365.uk does not warrant or accept any responsibility for the accuracy or completeness of the property descriptions or related information provided here and they do not constitute property particulars. Please contact Venditum Ltd for full details and further information.


