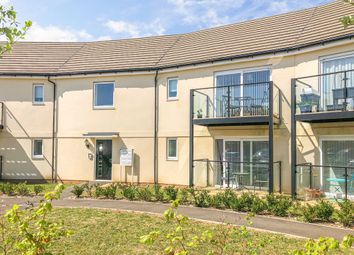Flat for sale in Salisbury SP4, 1 Bedroom
Quick Summary
- Property Type:
- Flat
- Status:
- For sale
- Price
- £ 170,000
- Beds:
- 1
- Baths:
- 1
- Recepts:
- 1
- County
- Wiltshire
- Town
- Salisbury
- Outcode
- SP4
- Location
- Mcnamara Street, Longhedge, Salisbury SP4
- Marketed By:
- EweMove Sales & Lettings - Salisbury
- Posted
- 2024-04-01
- SP4 Rating:
- More Info?
- Please contact EweMove Sales & Lettings - Salisbury on 01722 515752 or Request Details
Property Description
A modern first floor one-bed apartment with an enclosed balcony and more space than you might think, in a great location on the Longhedge development, with all modern conveniences. Allocated parking. Call to request a video viewing now
Welcome to Longhedge, a village to the north of Salisbury. This low density development with many open spaces, commenced in 2016 so all the properties are in good condition and very modern. With local amenities a short trip away, you're also very close to Salisbury city centre for even more choice and activities to enjoy, from cultural experiences to fine dining and much more.
Situated just off the A345, you can easily connect to the A303 (Stonehenge is under 10 miles away), A338 and A36 for Bath and Bristol. There is an abundance of country roads and lanes leading to the many picturesque villages. The railway station in Salisbury also offers many direct links to other destinations including London Waterloo, Bath, Bristol and Wales and there is public transport into the city from the A345, too.
We are here to see a first floor one-bedroom apartment, and the whole building is interesting as some of the walls are curved, providing that little bit of extra space in some rooms. There are four shared visitor parking spaces and one allocated parking space for each property, so plenty of parking away from the road. The 12 apartment block is divided into 3 separately-accessed units, each of 4 apartments. There are entrances from both the front and rear, leading into the shared hallway. There's a nice garden area with trees and hedges that is shared by all residents and great to relax and enjoy the sun. Both entrances have a voice entry system, showing how modern this development is.
Once inside the main door, our apartment is on the left. Step inside into the entrance hall with its Karndean style Oak flooring, which continues to the right, once over the threshold. At the end is a useful storage cupboard before the hall turns to the right and leads us to the rest of the apartment. The first door on the right leads to the bathroom, a very smartly styled room with Talis Antracita tiling on the walls and Turin Blanco to the floor. There's a toilet, sink, wall-mounted chrome heated towel rack and bathtub with thermostatic overhead shower and shower screen. A glazed window provides ample light.
Directly opposite is the bedroom. This is where you'll first see the shape of the outer wall due to the curved building. This works to your advantage by offering a little more space and capturing a little more light throughout the day as the two windows are on slightly differently angles. Both are double glazed, so external noise is almost imperceptible and you have a lot of space for a large bed and plenty of furniture.
At the end of the hall we have the living room and kitchen, which is an open plan room with the kitchen area towards the left. The living room area and kitchen has the oak finished flooring throughout to match the floor and wall storage cupboards. The fitted appliances here include a fridge/freezer, washing machine, dishwasher (both Indesit) and a Hotpoint oven with four hobs under and extractor. There's also a combi-boiler in one of the cupboards, as well as the air circulation controls for the apartment in another.
The living room area benefits from the light from the kitchen windows and also from a large double-glazed, sliding patio door to the large balcony, which makes this a bright and airy room. You have plenty of space to use your furniture to separate the two areas if you wish, but you can also enjoy plenty of room by keeping the area clear. Whatever option you choose, you and your guests won't feel cramped. The lounge has connections for TV and telephone via a media plate, plus connections to the fibre integrated reception system.
Open the sliding door and step out onto the balcony. This is a private area for your flat, with each property enjoying their own space. It's also partially covered by glass to protect against any wind without blocking the fresh air completely. It's a great little area to sit and enjoy the day with a book, a drink or a meal.
This is a fantastic apartment with a lot of space and modern benefits. You really do need to see this for yourself so under current circumstances, book a video viewing now by calling us 24x7 or contact us on-line at our website now.
Additional Information:
Band A
£250 Every 12 Months
£972 Every 12 Months
Marketed by EweMove Sales & Lettings (Salisbury) - Property Reference 29871
Property Location
Marketed by EweMove Sales & Lettings - Salisbury
Disclaimer Property descriptions and related information displayed on this page are marketing materials provided by EweMove Sales & Lettings - Salisbury. estateagents365.uk does not warrant or accept any responsibility for the accuracy or completeness of the property descriptions or related information provided here and they do not constitute property particulars. Please contact EweMove Sales & Lettings - Salisbury for full details and further information.


