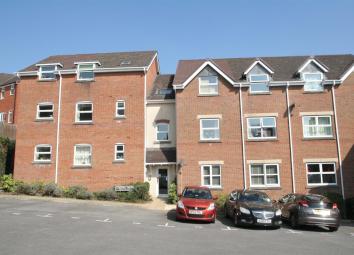Flat for sale in Salisbury SP2, 2 Bedroom
Quick Summary
- Property Type:
- Flat
- Status:
- For sale
- Price
- £ 174,950
- Beds:
- 2
- Baths:
- 2
- Recepts:
- 1
- County
- Wiltshire
- Town
- Salisbury
- Outcode
- SP2
- Location
- Jubilee Close, Salisbury SP2
- Marketed By:
- Whites
- Posted
- 2024-04-01
- SP2 Rating:
- More Info?
- Please contact Whites on 01722 515932 or Request Details
Property Description
A particularly spacious ground floor flat situated within a purpose built block. ** refurbished to A high standard ** pvcu double glazing ** electric heating ** allocated parking space **
Directions
Leave our office in Castle Street and proceed out on the A36 Wilton Road. At Skew Bridge turn right into Roman Road. Turn immediately left into Pembroke Road and take the next left hand turn to continue along this road. Take the next right turn into Festival Avenue and the next right into Jubilee Close bearing round to the left. Carnival House can be found at the end on the left hand side.
Description
The property is a modern purpose built ground floor flat situated within a cul de sac on the north-western outskirts of the city. The property has been refurbished by the current owner to a high standard within the last 2 years and improvements include: A new kitchen, en-suite and bathroom suites and replacement of all windows. There is a secure entry system into a communal entrance hallway and the property itself has well proportioned accommodation with wood flooring throughout. The accommodation comprises: A private entrance hallway, a sitting room with French doors overlooking a grassed area and leading to a private patio area, a well fitted kitchen with granite work surfaces and there is a bathroom with a contemporary white suite. There are two double bedrooms with the main bedroom having an updated en-suite shower room and both bedrooms have built-in wardrobes. There is electric heating and all the windows are PVCu double glazed having been replaced by the present owner. Externally there is a grassed communal area and a large car park with numerous visitors spaces and a private parking space (No. 78) which has the benefit of being directly adjacent to and visible from the apartment. The property is offered to the market with no onward chain.
Property Specifics
The accommodation is arranged as follows, all measurements being approximate:
Communal Entrance Hallway
Communal entrance door, entrance intercom system. Private front door to:
Entrance Hallway
Entrance intercom phone, cupboard housing hot water tank, further cupboard housing electric fuse box with power and shelving. Doors to all rooms.
Sitting Room (4.57m max x 3.66m (15' max x 12'))
French doors with windows to either side leading to small patio area, wall mounted electric heater, TV point.
Kitchen (3.05m x 2.64m (10' x 8'8"))
Refitted with an excellent range of base and wall units with granite work surface over, space and point for range style electric cooker with extractor over, space and plumbing for washing machine, space for fridge/freezer, full height larder cupboard, sink and drainer with flexi tap under window to rear, part tiled walls.
Bedroom One (4.39m x 3.63m max into depth of wardrobe (14'5" x)
Window to front, wall mounted electric heater, two built-in wardrobes. Door to:
En-Suite Shower Room
Fitted with a contemporary white suite comprising walk-in shower cubicle with waterfall shower head, low level WC, wash-hand basin, fully tiled floor and walls, shaver point, electrically heated towel rail, extractor fan.
Bedroom Two (3.28m x 2.74m (10'9" x 9'))
Window to front, point for electric heater, single built-in wardrobe.
Bathroom
Fitted with a contemporary white suite comprising jacuzzi style panelled bath with hand held shower over, low level WC, wash-hand basin, extractor fan, shaver point, electrically heated towel rail, fully tiled walls and floor.
Outside
There is an allocated parking space (No. 78) within the adjacent car park together with numerous visitors spaces. There is a communal area of grass to the rear.
Services
Mains water, electricity and drainage are connected to the property. Electric heating.
Tenure
The property is sold with the remaining term of a lease dated 125 years from December 2003. The service charge for January-December 2019 has been set at £998.14 to include insurance, communal cleaning and communal gardening. The ground rent is £50 per annum.
Agent's Note
We understand pets are allowed within the flat.
Outgoings
The Council Tax Band is ‘B’ and the payment for the year 2018/2019 payable to Wiltshire Council is £1513.56.
Property Location
Marketed by Whites
Disclaimer Property descriptions and related information displayed on this page are marketing materials provided by Whites. estateagents365.uk does not warrant or accept any responsibility for the accuracy or completeness of the property descriptions or related information provided here and they do not constitute property particulars. Please contact Whites for full details and further information.


