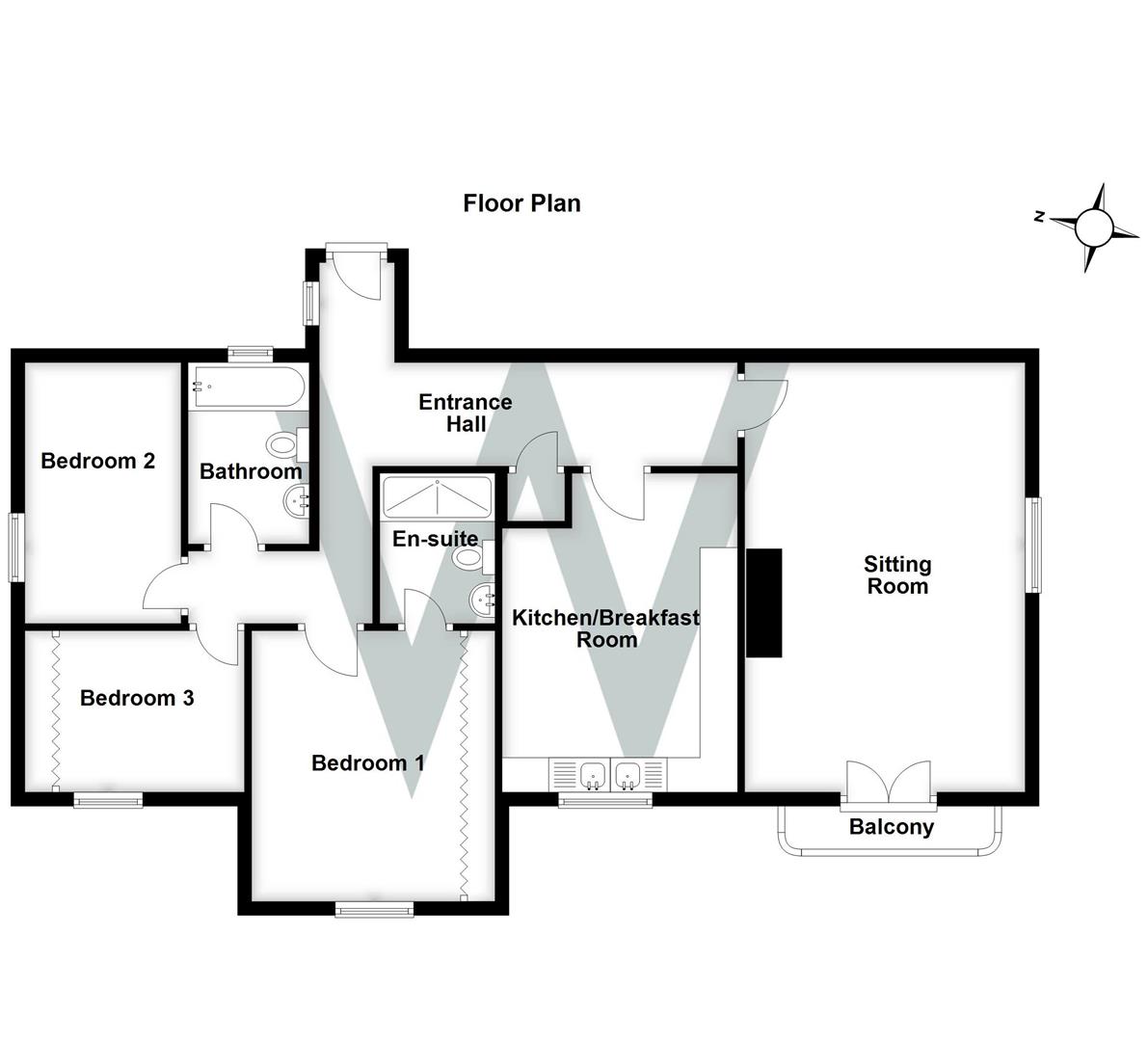Flat for sale in Salisbury SP1, 3 Bedroom
Quick Summary
- Property Type:
- Flat
- Status:
- For sale
- Price
- £ 395,000
- Beds:
- 3
- Baths:
- 2
- Recepts:
- 1
- County
- Wiltshire
- Town
- Salisbury
- Outcode
- SP1
- Location
- St. Marks Avenue, Salisbury SP1
- Marketed By:
- Whites
- Posted
- 2019-01-18
- SP1 Rating:
- More Info?
- Please contact Whites on 01722 515932 or Request Details
Property Description
An extremely well presented top floor luxury apartment which has been refurbished by the present owner to a high standard. The property has well proportioned accommodation, with the benefit of PVCu double glazing, gas fired central heating together with a garage and parking space.
Directions
From our office in Castle Street, proceed away from the city centre and at the roundabout turn right on to the ring road. At the next roundabout turn left into St Marks Avenue and proceed for approximately 100 yards up the hill where Atherton Court can be found on the right hand side.
Description
The property is a spacious top (2nd) floor apartment with a balcony offering well proportioned and extremely well presented accommodation. The property has been refurbished to an exacting standard by the present owner and offers very light and well proportioned accommodation on the top floor of this prestigious development. The apartment is approached via a well presented communal entrance hallway which has a video entryphone system and there is a lift to all floors. The property consists of a large entrance hallway which leads to all rooms and a good sized sitting room with a dual aspect and French doors providing access on to a small balcony area (planning permission has been approved for a larger balcony). The kitchen/breakfast room has been refitted with an excellent range of units with integrated appliances and the main bedroom has a good range of fitted furniture together with an en-suite shower room. There are two further bedrooms and a family bathroom. All the bathroom suites have been refurbished with contemporary white fittings. Further benefits include PVCu double glazing, gas fired central heating and to the rear of the development there is parking together with a single garage located in a block (numbered No. 7). There are also communal gardens to the side and rear of the property and there is a bus stop outside serving the city centre which has an excellent range of amenities including a mainline railway station serving London Waterloo.
House Specifics
The accommodation is arranged as follows, all measurements being approximate:
Communal Entrance Hallway
Video entryphone system, stairs and lift to all floors, private front door to:
Entrance Hallway
Window to side, inset spotlights, dado rail, radiator, access to loft, video entryphone system.
Sitting Room (6.22m x 4.06m max (20'5" x 13'4" max))
Dual aspect with window to side and French doors to front and to balcony area, stone fireplace and hearth with inset coal-effect gas fire, TV point, two radiators.
Kitchen/Breakfast Room (4.62m x 3.40m (15'2" x 11'2"))
Fitted with an excellent range of base and wall units with quartz work surfaces over, integrated four ring induction hob with extractor over, double sink and drainer with mixer tap under window to front, integrated electric oven and grill, integrated Combi microwave oven and grill, space for American-style fridge-freezer, radiator, TV point, space for table and chairs, tiled floor with low level floor lighting, inset spotlights, cupboard with pull-out racking, cupboard housing wall mounted gas fired boiler. Cupboard housing recycling/waste bin.
Bedroom One (3.91m x 3.53m into depth of wardrobe (12'10" x 11')
Window to front, range of fitted wardrobes with dressing table along one wall, TV point, radiator, door to:
En-Suite Shower Room
Fitted with a white suite comprising low level WC, wash hand basin with cupboard under, large shower cubicle with waterfall shower head, inset spotlights, heated towel rail, extractor, fully tiled walls and floor.
Bedroom Two (3.76m x 2.26m (12'4" x 7'5"))
Window to side, radiator.
Bedroom Three (2.79m plus depth of wardrobe x 2.34m (9'2" plus de)
Window to front, range of built-in wardrobes, radiator.
Bathroom
Fitted with a white suite comprising low level WC, wash hand basin with cupboard under, bath with shower over and shower screen, fully tiled walls and floor, heated towel rail, inset spotlights, extractor, obscure glazed window to rear.
Outside
The development is approached from St Marks Avenue and there is a driveway which leads down to the garage blocks to the rear of the apartments. Each apartment has its own garage which is numbered and there is a parking space together with visitors' parking spaces.
Tenure
Leasehold. 999 years from 1st May 1998. There is a ninth share of the freehold and the latest annual service charge was £2,000, payable half-yearly which contributes towards external and internal maintenance (the service charge is usually approximately £1,700 per annum).
Services
Mains gas, water, electricity and drainage are connected to the property. Gas fired central heating with radiators.
Outgoings
The Council Tax Band is ‘F’ and the payment for the year 2018/2019 payable to Wiltshire Council is £2,712.00.
Property Location
Marketed by Whites
Disclaimer Property descriptions and related information displayed on this page are marketing materials provided by Whites. estateagents365.uk does not warrant or accept any responsibility for the accuracy or completeness of the property descriptions or related information provided here and they do not constitute property particulars. Please contact Whites for full details and further information.


