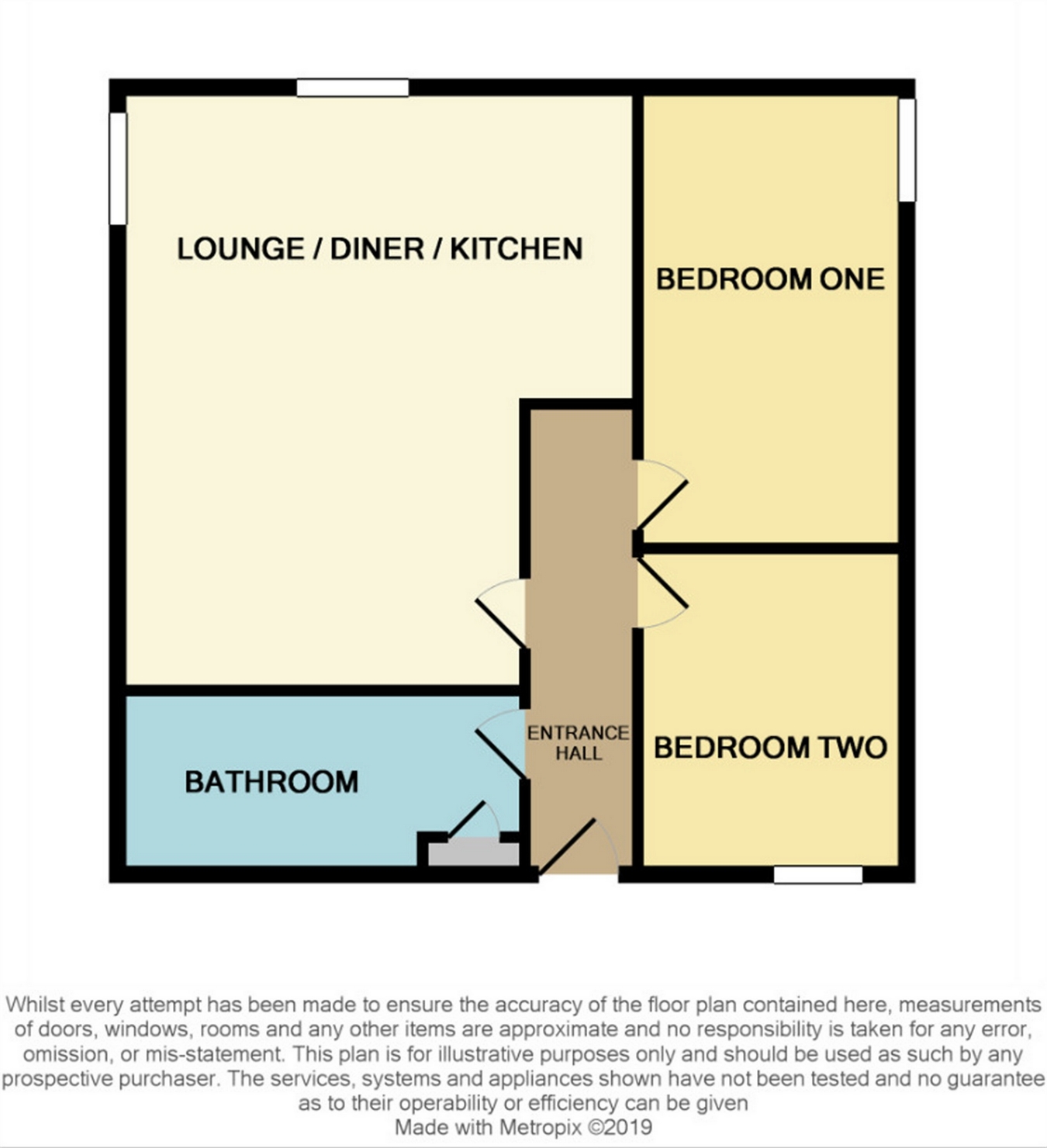Flat for sale in Rugby CV21, 2 Bedroom
Quick Summary
- Property Type:
- Flat
- Status:
- For sale
- Price
- £ 130,000
- Beds:
- 2
- County
- Warwickshire
- Town
- Rugby
- Outcode
- CV21
- Location
- Drury Court, Drury Lane, Town Centre, Rugby, Warwickshire CV21
- Marketed By:
- Horts
- Posted
- 2024-04-19
- CV21 Rating:
- More Info?
- Please contact Horts on 01788 524272 or Request Details
Property Description
Key features:
- First Floor Apartment
- Two Bedrooms
- Exposed Beams
- No Onward Chain
- Secure Gated Access
- Allocated Parking
- Town Centre Location
- Energy Efficiency Rating B
Main Description
This first floor two bedroom apartment is situated in the heart of Rugby Town, set in a gated courtyard. The property offers open plan living with fully fitted kitchen and integral appliances, two good sized bedrooms and a bathroom. The property further benefits from allocated parking, gas central heating to radiators and double glazing throughout.
First Floor
Accommodation Comprises
Entry via communal front entrance door and stairs rising to first floor. Solid wood door leading to;
Entrance Hall
Wall mounted intercom phone. Laminate flooring. Doors to bedrooms, lounge / diner / kitchen and bathroom.
Lounge / Diner / Kitchen
5.11m x 4.54m (16' 9" x 14' 11") max. Exposed beams to ceiling and walls. Wall lights. Telephone and television points. Kitchen fitted with a range of base and eye level units with works surface space incorporating a single drainer sink unit with mixer tap over. Built in electric oven. Gas hob with extractor over. Integrated undercounter fridge. Integrated dishwasher. Washing machine. Cupboard housing wall mounted combination boiler. Sash windows to rear and side aspect. Laminate flooring. Two radiators.
Bedroom One
3.96m x 2.30m (13' x 7' 7") Exposed beams to ceiling. Laminate flooring. Sash window to front aspect. Radiator.
Bedroom Two
2.79m x 2.31m (9' 2" x 7' 7") Exposed beams to ceiling. Laminate flooring. Sash window to front aspect. Radiator.
Bathroom
With suite to comprise a shower cubicle with mixer shower over, pedestal wash hand basin and low level w.C. Exposed beams to ceiling. Door to storage cupboard. Tiled flooring. Radiator.
Externally
External Front
Electric double gates leading to allocated parking space.
Agents note
We are informed by the vendor that the property is sold with 1/6th share of the freehold thereby no ground rent is chargeable. The freehold has a 999 year lease and the lease comes with the freehold. The purchaser of the property will be 1/6th of the Management Company and can take decisions jointly on how it is run.
Property Location
Marketed by Horts
Disclaimer Property descriptions and related information displayed on this page are marketing materials provided by Horts. estateagents365.uk does not warrant or accept any responsibility for the accuracy or completeness of the property descriptions or related information provided here and they do not constitute property particulars. Please contact Horts for full details and further information.


