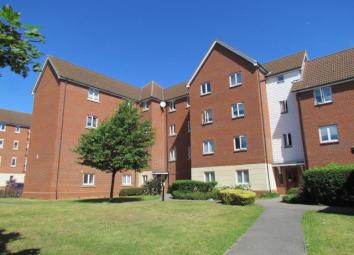Flat for sale in Romford RM6, 2 Bedroom
Quick Summary
- Property Type:
- Flat
- Status:
- For sale
- Price
- £ 265,000
- Beds:
- 2
- Baths:
- 2
- Recepts:
- 1
- County
- Essex
- Town
- Romford
- Outcode
- RM6
- Location
- Suffolk Court, Hevingham Drive, Chadwell Heath, Romford RM6
- Marketed By:
- Ashton Estate Agents
- Posted
- 2024-04-13
- RM6 Rating:
- More Info?
- Please contact Ashton Estate Agents on 020 3463 0641 or Request Details
Property Description
A modern two bedroom second floor apartment, situated within half a mile of Chadwell Heath High Road and main line station. The property is being sold with no onward chain, has an en-suite to master bedroom, double glazing, allocated parking, Juliette balcony and is situated in the redbridge borough.
The Accommodation Comprises:
Ground Floor:
Communal Entrance Hall:
Entrance via communal doorway with entry phone system. Stairs leading to first floor landing.
Second Floor:
Landing:
Entrance via own front door.
Entrance Hall:
Carden tile effect flooring. Smooth walls to ceiling. Entrance into:
Bedroom One: (3.40m x 3.43m to fitted wardrobes (11'2 x 11'3 to)
Fitted wardrobes with sliding doors. Smooth walls to ceiling. Wall mounted electric heater (untested). Entrance into En-Suite Shower Room.
En-Suite Shower Room:
Three piece suite comprising low flush w.C., pedestal wash hand basin, and independent shower cubicle. Carden tile effect flooring. Smooth walls to ceiling. Tiled splash back.
Family Bathroom/W.C.: (2.13m x 1.73m (7' x 5'8))
Paneled bath with mixer taps and shower attachment, low flush w.C. And pedestal wash hand basin. Carden tile effect flooring. Double glazed window.
Bedroom Two: (3.25m x 2.29m (10'8 x 7'6))
Double glazed window. Smooth walls to ceiling. Wall mounted electric heater (untested).
Kitchen: (3.05m x 1.70m (10' x 5'7))
Range of floor and wall mounted units with rolled edge worktops. Tiled splash backs. Plumbing for washing machine. Fitted electric hob and oven (untested). Space for fridge/freezer.
Lounge/Diner: (6.15m x 5.18m (20'2 x 17'))
Two double glazed windows. Double glazed door leading to Juliette Balcony. Carden tile effect flooring. Smooth walls to smooth ceiling. Wall mounted electric heater (untested).
Exterior:
Allocated Parking
Communal Gardens
Property Location
Marketed by Ashton Estate Agents
Disclaimer Property descriptions and related information displayed on this page are marketing materials provided by Ashton Estate Agents. estateagents365.uk does not warrant or accept any responsibility for the accuracy or completeness of the property descriptions or related information provided here and they do not constitute property particulars. Please contact Ashton Estate Agents for full details and further information.

