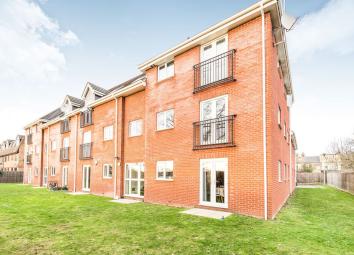Flat for sale in Romford RM7, 2 Bedroom
Quick Summary
- Property Type:
- Flat
- Status:
- For sale
- Price
- £ 260,000
- Beds:
- 2
- Baths:
- 2
- Recepts:
- 1
- County
- Essex
- Town
- Romford
- Outcode
- RM7
- Location
- 117 Marlborough Road, Romford RM7
- Marketed By:
- Purplebricks, Head Office
- Posted
- 2024-04-10
- RM7 Rating:
- More Info?
- Please contact Purplebricks, Head Office on 024 7511 8874 or Request Details
Property Description
Looking for your first home?
This well presented two bedroom ground floor apartment set within this modern gated development is just 1.6 miles from Romford Station and vibrant town centre. This stunning property is the ideal home for first-time buyers or working professionals commuting into London.
This spacious ground floor apartment offers two bedrooms with an en-suite to bedroom one. French doors in the lounge leading directly to the communal gardens making the room bright and airy, modern kitchen with integrated appliances, plus bathroom suite and allocated parking bay within the gated entrance.
Romford town centre is within easy access which offers a range of shopping facilities and station which links into London Liverpool Street.
You would be crazy not to book a viewing on this fantastic property.
Communal Entrance
Via secure entry phone, mailbox, front door to the property.
Entrance Hall
Doors leading to all rooms, double cupboard, airing cupboard, wall mounted electric radiator.
Lounge
13'5" x 12'4"
French doors to rear leading to the communal garden, window to side and wall mounted electric radiator.
Kitchen
9'7" x 6'9"
Double glazed window to rear aspect, fitted kitchen comprising of wall and base units, one and a half bowl sink unit with mixer tap over, built in oven, four point hob with extractor hood over, integrated washing machine, dishwasher, fridge and freezer, wall mounted electric radiator.
Bedroom One
11'1" x 10'10"
French Doors to aspect, fitted wardrobe, wall mounted electric radiator, door to the en-suite shower room.
En-Suite Shower Room
Walk in shower cubicle, wash hand basin, W/C, extractor fan, heated towel rail.
Bedroom Two
8'1" x 7'6"
Double glazed window to front aspect, wall mounted electric radiator.
Bathroom
6'4" x 5'7"
Panel enclosed bath, wash hand basin, W/c, extractor fan, heated towel rail, wall mounted electric radiator.
Allocated Parking
Numbered parking bay accessed via the gated entrance and there are bays for visitors.
Lease Information
Lease - 109 Years
service charge which includes the ground rent is £1,200 per annum approximately.
Property Location
Marketed by Purplebricks, Head Office
Disclaimer Property descriptions and related information displayed on this page are marketing materials provided by Purplebricks, Head Office. estateagents365.uk does not warrant or accept any responsibility for the accuracy or completeness of the property descriptions or related information provided here and they do not constitute property particulars. Please contact Purplebricks, Head Office for full details and further information.


