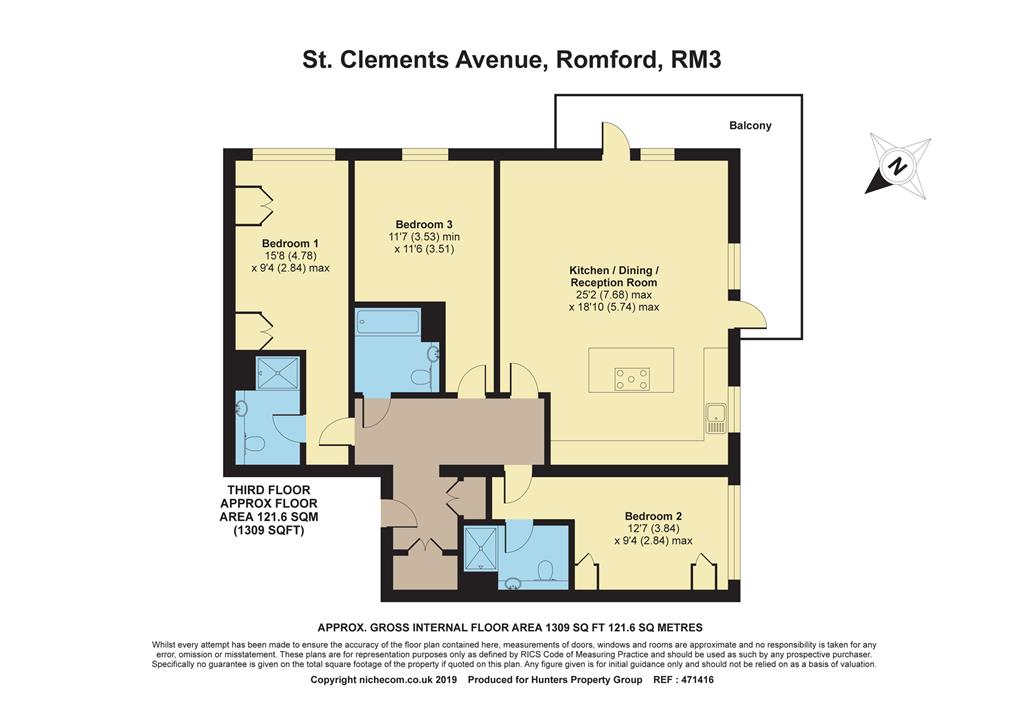Flat for sale in Romford RM3, 3 Bedroom
Quick Summary
- Property Type:
- Flat
- Status:
- For sale
- Price
- £ 475,000
- Beds:
- 3
- County
- Essex
- Town
- Romford
- Outcode
- RM3
- Location
- Blackthorne House, Kings Park, Harold Wood RM3
- Marketed By:
- Hunters - Hornchurch
- Posted
- 2024-04-02
- RM3 Rating:
- More Info?
- Please contact Hunters - Hornchurch on 01708 573535 or Request Details
Property Description
Hunters are pleased to offer this 3rd floor modern apartment situated on the popular Kings Park Development in Harold Wood
The property comprises of; entrance hallway, open plan living area with contemporary fitted kitchen which has built in oven, hob, extractor fan, dishwasher and microwave, three bedrooms with en-suite shower rooms to the master bedroom and 2nd bedroom and further bathroom. The property has a wrap around balcony with is accessed from the living area.
The property can be found on the 3rd floor and has a service lift.
The property comes with one allocated parking space.
The property is situated i the popular development of Kings Park, Harold Wood and within easy reach of local shops and amenities.
Harold Wood mainline station is 0.3 miles.
Length of Lease 250 years from 01st January 2014
Service Charge - £1534.32 per year
Ground Rent - £350 per year
hallway
Solid wood door with spy hole, ceramic tiled floor, oak flooring, radiator
kitchen / dining / reception room
7.67m (25' 2") max x 5.74m (18' 10") max
Open plan living area, oak flooring, UPVC double glazed window and door to front and UPVC double glazed door and window to side leading to wrap around balcony, 2 x radiators
lounge
kitchen
UPVC double glazed window to side, mix of eye level and base units, quartz worktops with inset sink/drainer, integrated oven, built-in microwave, fridge/freezer, dish washer, inset spotlights, island with induction hob and extractor fan over and tiled flooring.
Bedroom one
4.78m (15' 8") x 2.84m (9' 4") max
UPVC double glazed window to side, fitted wardrobes, fitted carpet, radiator, door to en-suite
ensuite shower room
Tiled shower enclosure with walk-in shower, raindrop shower with shower hose attachment, low level W/C, vanity sink unit, wall mounted heated towel rail, tiled flooring
bedroom two
3.84m (12' 7") x 2.84m (9' 4")
UPVC double glazed window to side, fitted wardrobes, fitted carpet, radiator, door to en-suite
ensuite shower room
Tiled shower enclosure with walk-in shower, raindrop shower with shower hose attachment, low level W/C, vanity sink unit, wall mounted heated towel rail, tiled flooring
bedroom three
UPVC double glazed window to side, fitted carpet, radiator.
Bathroom
Bath suite comprising of; Low level W/C, vanity sink unit, bath with shower attachment, tiled splash back, wall mounted heated towel rail, tiled flooring
balcony
Wooden decked wrap around balcony with glass surround
Property Location
Marketed by Hunters - Hornchurch
Disclaimer Property descriptions and related information displayed on this page are marketing materials provided by Hunters - Hornchurch. estateagents365.uk does not warrant or accept any responsibility for the accuracy or completeness of the property descriptions or related information provided here and they do not constitute property particulars. Please contact Hunters - Hornchurch for full details and further information.


