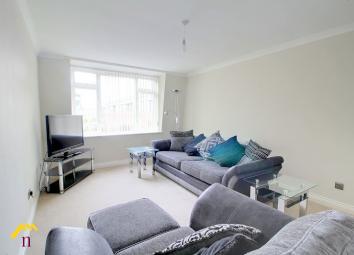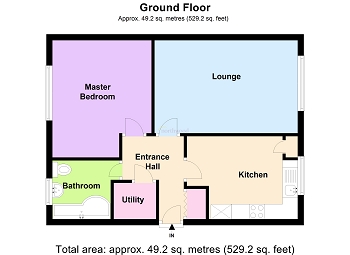Flat for sale in Retford DN22, 1 Bedroom
Quick Summary
- Property Type:
- Flat
- Status:
- For sale
- Price
- £ 69,995
- Beds:
- 1
- County
- Nottinghamshire
- Town
- Retford
- Outcode
- DN22
- Location
- Gomersall Close, Retford DN22
- Marketed By:
- Northwood - Doncaster
- Posted
- 2024-04-26
- DN22 Rating:
- More Info?
- Please contact Northwood - Doncaster on 01302 378248 or Request Details
Property Description
Calling all investors and first time buyers alike! Newly refurbished superb one double bedroom penthouse apartment. Situated in a fantastic central location to Retfords' town centre, boasting brilliant access to both commuter and transport links. Benefitting from being newly re-wired, re-plastered, brand new boiler, brand new kitchen, brand new bathroom, new floorings and new internal doors throughout! The property in brief comprises of; inviting entrance hall, spacious lounge, modern kitchen, separate utility room, large master bedroom and a newly fitted stylish bathroom and resident only parking available.. Being priced to sell we honestly don't believe this opportunity will be available for long, so please call Northwood now to avoid disappointment!
Entrance Hall 2.01m (Max) x 2.70m (Max) (6'7" x 8'10")
Light and inviting entrance hallway; having a plaster painted ceiling, pendant light fitting, intercom entry system panel, good sized storage cupboard, gas central heated radiator and carpeted fitted flooring.
Kitchen 2.57m (Max) x 3.12m (Max) (8'5" x 10'3")
Newly fitted front facing kitchen boasting a range of fitted wall and base units with a wooden effect worktop over. Further benefitting from a plaster painted ceiling, stainless steel light fitting, UPVC double glazed window, stainless steel sink and drainer, electric oven, induction hob, ceramic tiled splash backs, cupboard mounted new ideal combi boiler, gas central heated radiator and cushioned fitted flooring.
Lounge 4.74m x 3.28m (15'7" x 10'9")
Spacious front facing lounge boasting a lovely southerly facing double glazed aspect. Benefitting from a plaster painted ceiling, pendant light fitting, gas central heated radiator and carpeted fitted flooring.
Utility Area 1.38m x 0.97m (4'6" x 3'2")
Separate utility room accessed from the hallway; having a plaster painted ceiling, pendant light fitting, wall mounted consumer unit, wooden effect worktop, space and plumbing for washing machine and cushioned fitted flooring.
Master Bedroom 3.87m (Max) x 3.28m (Max) (12'8" x 10'9")
very well proportioned rear facing master bedroom. Having a plaster painted ceiling, pendant light fitting, UPVC double glazed window, gas central heated radiator and carpeted fitted flooring.
Bathroom 2.34m (Max) x 1.94m (Max) (7'8" x 6'4")
Ultra modern and stylish newly fitted family bathroom situated to the rear elevation. Further benefitting from a clad ceiling, stainless steel light fitting, floor to ceiling ceramic tiling, UPVC frosted double glazed window, "P" shaped panelled bath with thermostatic shower over, half flush W.C, wash hand basin with mixer tap, gas central heated radiator and ceramic tiled flooring.
Car parking
There is ample residential only parking available
Property Location
Marketed by Northwood - Doncaster
Disclaimer Property descriptions and related information displayed on this page are marketing materials provided by Northwood - Doncaster. estateagents365.uk does not warrant or accept any responsibility for the accuracy or completeness of the property descriptions or related information provided here and they do not constitute property particulars. Please contact Northwood - Doncaster for full details and further information.


