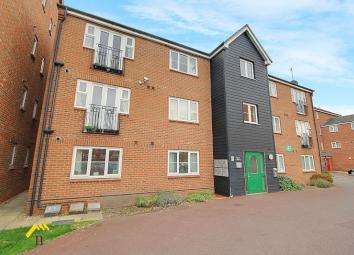Flat for sale in Retford DN22, 1 Bedroom
Quick Summary
- Property Type:
- Flat
- Status:
- For sale
- Price
- £ 69,950
- Beds:
- 1
- County
- Nottinghamshire
- Town
- Retford
- Outcode
- DN22
- Location
- Mill Bridge Close, Retford DN22
- Marketed By:
- Northwood - Doncaster
- Posted
- 2024-04-27
- DN22 Rating:
- More Info?
- Please contact Northwood - Doncaster on 01302 378248 or Request Details
Property Description
Calling all investors! Available to the sales market and being offered with no onward chain is this fantastic one double bedroom second floor apartment, which has consistently achieved a gross rental income of £425pcm and has a tenant is situ currently. Brilliantly located in central Retford sharing fantastic commuter and transport links. Boasting a fully fitted kitchen with integral appliances, spacious lounge, large master bedroom with built in wardrobes, modern family bathroom, entrance hallway with three storage cupboards, stunning views to the rear elevation and an allocated parking space. We strongly believe this will not be available for long so please call Northwood to arrange your viewing!
Entrance Hall 3.08m x 1.01m (10'1" x 3'4")
Light, bright and inviting entrance hallway featuring three separate and large in-built storage cupboards. Having a plaster painted ceiling, pendant light fittings, gas central heated radiator and carpeted fitted flooring.
Lounge 4.69m x 2.57m (15'5" x 8'5")
Spacious lounge with double glazed UPVC french doors making the room bright and airy, with a simply stunning view of the Chesterfield canal and surrounding tree lines. Further benefitting from a plaster painted ceiling, pendant light fitting, neutral colour scheme, gas central heated radiator and carpeted fitted flooring.
Kitchen 3.41m x 1.98m (11'2" x 6'6")
Accessed from the lounge is the modern and fully fitted kitchen with generous storage space throughout. Having a plaster painted ceiling, recessed spotlighting, UPVC double glazed window, fitted wall and base units with marble effect work surfaces over, stainless steel one and a half bowl sink, electric oven, gas hob, extractor fan, integral fridge freezer and washing machine, ceramic mosaic style tiled splash backs, gas central heated radiator and cushioned fitted flooring.
Bathroom 2.08m x 1.97m (6'10" x 6'6")
Stylish and contemporary family bathroom boasting a three piece suite in brilliant white. Benefitting further from a plaster painted ceiling, recessed spotlights, half flush W.C, wash hand basin, pannelled bath with shower over, partial ceramic tiled walling, heated towel rail, gas central heated radiator and carpeted fitted flooring.
Bedroom 4.69m x 2.57m (15'5" x 8'5")
Large and light master double bedroom boasting two double glazed UPVC windows which look out on to the splendid Chesterfield canal. Benefitting further from a plaster painted ceiling, pendant light fitting, spacious fitted wardrobes, gas central heated radiator and carpeted fitted flooring.
Additional Information
The apartment on offer is of a leasehold tenure which is due to be renewed in circa 3003. Ground rents and service charges for the development approximately equate to £900 per annum. The apartment further benefits from an allocated parking space situated in front of the building.
Property Location
Marketed by Northwood - Doncaster
Disclaimer Property descriptions and related information displayed on this page are marketing materials provided by Northwood - Doncaster. estateagents365.uk does not warrant or accept any responsibility for the accuracy or completeness of the property descriptions or related information provided here and they do not constitute property particulars. Please contact Northwood - Doncaster for full details and further information.


