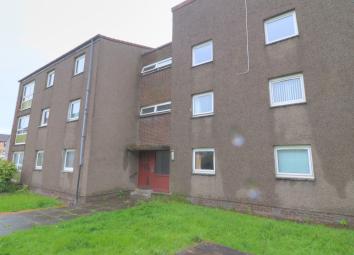Flat for sale in Renfrew PA4, 2 Bedroom
Quick Summary
- Property Type:
- Flat
- Status:
- For sale
- Price
- £ 60,000
- Beds:
- 2
- Baths:
- 1
- Recepts:
- 1
- County
- Renfrewshire
- Town
- Renfrew
- Outcode
- PA4
- Location
- Riglands Way, Renfrew PA4
- Marketed By:
- YOPA
- Posted
- 2024-04-07
- PA4 Rating:
- More Info?
- Please contact YOPA on 01322 584475 or Request Details
Property Description
Well presented top floor flat situated within established development close to Robertson Park and walking distance to the High Street and all the amenities of Renfrew. Security entrance, the flat on entering offers accommodation of newly carpeted 23 foot long entrance hallway, a walk in store cupboard to your left on immediate entry, Two good sized bedrooms freshly decorated and laminated flooring, modern 3 piece white suite bathroom with shower over bath, Modern fitted kitchen with several wall and base units and worksurfaces, integrated appliance of gas hob, oven and extractor hood above, At the end of the hallway is a bright lounge/dining room with three window aspect again freshly decorated and views onto the park. The property also offers gas central heating and double glazing.
Room Sizes
Entrance Hallway 23’ 0 “ x 3’ 0 “
Lounge/ Dining Room 22’ 4” x 10’ 9” (at max)
Kitchen 13’ 9” (at max) x 6’ 4”
Bedroom 1 11’ 9” (at max) x 10’ 9”
Bedroom 2 11’ 9 “ (at max) x 10’ 9”
Bathroom 6’ 4” x 6’ 4” (at max)
Store cupboard 5’ 1“ x 4’ 2 “
Renfrew is historical town and was the cradle of the Royal Stuarts, today it is a busy town with the main street offering a variety of small local businesses, but close to the new Braehead shopping centre and access to the M8 motorway network.
Local schooling available of Kirklandneuk and St James Primary schools and Trinity High School within a 4 mile radius of the property. ( catchment area should be confirmed directly with the school).
EPC band: C
Property Location
Marketed by YOPA
Disclaimer Property descriptions and related information displayed on this page are marketing materials provided by YOPA. estateagents365.uk does not warrant or accept any responsibility for the accuracy or completeness of the property descriptions or related information provided here and they do not constitute property particulars. Please contact YOPA for full details and further information.


