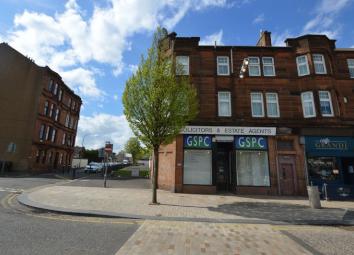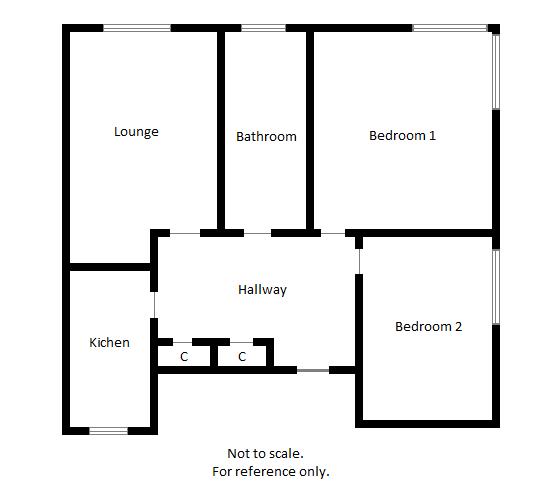Flat for sale in Renfrew PA4, 2 Bedroom
Quick Summary
- Property Type:
- Flat
- Status:
- For sale
- Price
- £ 57,995
- Beds:
- 2
- Baths:
- 1
- Recepts:
- 1
- County
- Renfrewshire
- Town
- Renfrew
- Outcode
- PA4
- Location
- High Street, Braehead, Renfrew PA4
- Marketed By:
- Peachtree Property
- Posted
- 2024-04-05
- PA4 Rating:
- More Info?
- Please contact Peachtree Property on 0141 376 8138 or Request Details
Property Description
Peachtree Property are pleased to offer to the market this delightful two bedroom corner apartment located in the heart of the popular Renfrew town centre. The property is presented in walk in condition with communal garden to the rear. Located on the high street within easy reach of shops, bars, restaurants and adjacent to a bus stop with regular service to Glasgow city centre and intu/soar at Braehead.
Offering excellent accommodation formed over one level with access from Renfrew High Street. Entered via communal stairway, there are only two homes located within this block. The property is entered into a large welcoming reception hallway which leads to all apartments. There is a bright and spacious lounge with recess which can utilised as a dining space, two double sized bedrooms (master with bay window formation), a galley style kitchen and a three piece bathroom. The property is double glazed with gas central heating, two large storage cupboards in the hallway, secure entry and communal garden grounds to the rear.
The apartment overlooks Renfrew High Street and is perfectly placed for shops, bars and restaurants. The ever popular area of Renfrew is an excellent and central location for access to transport and motorway links. Diagonally adjacent to the property there is an aldi store. On the High Street as you would expect, there is cafe's, bakery and nearby restaurants, pubs and bars. Within a short walk to intu/soar at Braehead and Renfrew's medical centre.
Further benefits of the property include gas central heating and double glazing.
Lounge – 4.87m x 3.84m
Well appointed lounge with front facing window formation and space for dining.
Kitchen – 3.65m x 1.98m
Modern fitted galley style kitchen with a range of base and wall mounted units, integrated gas hob, electric oven and extractor hood above.
Bathroom – 3.65m x 1.39m
Three piece suite of bath with shower over, WC and wash hand basin.
Bedroom 1 – 3.99m x 3.67m
Double sized master bedroom with feature bay window bringing in an abundance of natural light.
Bedroom 2 – 3.73m x 3.27m
Second generous bedroom.
All information and floor plans are provided for reference only and should not form part of any contract. All dimensions are taken at widest points.
Property Location
Marketed by Peachtree Property
Disclaimer Property descriptions and related information displayed on this page are marketing materials provided by Peachtree Property. estateagents365.uk does not warrant or accept any responsibility for the accuracy or completeness of the property descriptions or related information provided here and they do not constitute property particulars. Please contact Peachtree Property for full details and further information.


