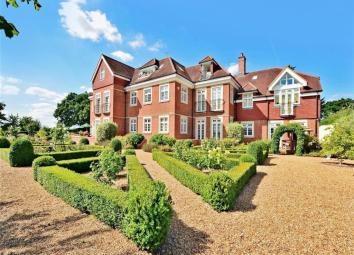Flat for sale in Reigate RH2, 2 Bedroom
Quick Summary
- Property Type:
- Flat
- Status:
- For sale
- Price
- £ 450,000
- Beds:
- 2
- Baths:
- 2
- Recepts:
- 1
- County
- Surrey
- Town
- Reigate
- Outcode
- RH2
- Location
- Flanchford Road, Reigate, Surrey RH2
- Marketed By:
- Cubitt & West - Reigate
- Posted
- 2024-04-27
- RH2 Rating:
- More Info?
- Please contact Cubitt & West - Reigate on 01737 339077 or Request Details
Property Description
This may just be the perfect apartment in the perfect location. Just imagine being in a beautiful semi-rural setting, driving up to the electric gates, then as they open proceed along the driveway and see what can only be described as and looks like a mansion house, with attractive manicured communal grounds and views over rolling fields and countryside.
This apartment occupies part of the first floor. Once inside the accommodation you will recognise the quality, from the high ceilings, cornicing and attractive windows, to the superb fittings within the kitchen with all appliances built in including granite work tops, plus a luxury bathroom and shower room with the latest fittings and under floor heating throughout.
The communal grounds are stunning and meticulously maintained with privacy in abundance.
There is also a garage en bloc and plenty of allocated parking with additional visitor spaces.
The position is great as it is almost equidistant between Reigate and Dorking, both with an excellent mix of High Street shops and restaurants, plus a mainline train station in Reigate as well as only being ten minutes drive to Gatwick Airport and the M25.
Room sizes:
- Entrance Hall 13'10 x 8'5 (4.22m x 2.57m)
- Lounge/Dining Area 19'9 x 14'3 up to bay (6.02m x 4.35m)
- Kitchen Area 11'0 x 7'0 (3.36m x 2.14m)
- Bedroom 1 14'8 x 10'4 (4.47m x 3.15m)
- Ensuite Bathroom 11'3 x 6'6 (3.43m x 1.98m)
- Bedroom 2 17'0 x 7'8 (5.19m x 2.34m)
- Shower Room 7'2 x 7'2 (2.19m x 2.19m)
- Communal Grounds
- Allocated Parking
- Garage en Bloc
The information provided about this property does not constitute or form part of an offer or contract, nor may be it be regarded as representations. All interested parties must verify accuracy and your solicitor must verify tenure/lease information, fixtures & fittings and, where the property has been extended/converted, planning/building regulation consents. All dimensions are approximate and quoted for guidance only as are floor plans which are not to scale and their accuracy cannot be confirmed. Reference to appliances and/or services does not imply that they are necessarily in working order or fit for the purpose.
We are pleased to offer our customers a range of additional services to help them with moving home. None of these services are obligatory and you are free to use service providers of your choice. Current regulations require all estate agents to inform their customers of the fees they earn for recommending third party services. If you choose to use a service provider recommended by Cubitt & West, details of all referral fees can be found at the link below. If you decide to use any of our services, please be assured that this will not increase the fees you pay to our service providers, which remain as quoted directly to you.
Property Location
Marketed by Cubitt & West - Reigate
Disclaimer Property descriptions and related information displayed on this page are marketing materials provided by Cubitt & West - Reigate. estateagents365.uk does not warrant or accept any responsibility for the accuracy or completeness of the property descriptions or related information provided here and they do not constitute property particulars. Please contact Cubitt & West - Reigate for full details and further information.


