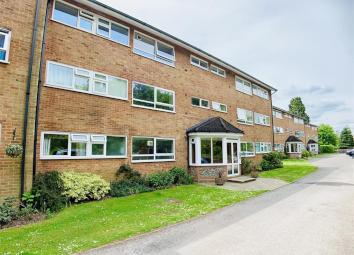Flat for sale in Reigate RH2, 2 Bedroom
Quick Summary
- Property Type:
- Flat
- Status:
- For sale
- Price
- £ 335,000
- Beds:
- 2
- Baths:
- 1
- Recepts:
- 1
- County
- Surrey
- Town
- Reigate
- Outcode
- RH2
- Location
- Wray Common Road, Reigate, Surrey RH2
- Marketed By:
- Cubitt & West - Reigate
- Posted
- 2024-04-21
- RH2 Rating:
- More Info?
- Please contact Cubitt & West - Reigate on 01737 339077 or Request Details
Property Description
Set within a secure gated development this generous ground floor apartment has fantastic communal gardens. This property is ideal for anyone looking for a secure, bright and spacious apartment with plenty of outside space, yet still convenient for town.
The lounge/dining room has a useful study area which could be used as a separate dining space. The kitchen has been refitted to include modern units and built in appliances. The shower room has also been updated with a modern suite and tiling.
The main feature of this property is the ability to walk straight out of the lounge/dining room onto the communal gardens which are beautifully laid out with rolling lawns making it a perfect haven for people to enjoy the outdoor life. The main bedroom enjoys views of the communal gardens.
There is plenty of communal parking within the development and there is also a garage en bloc.
The position is equidistant from Reigate and Redhill, both with mainline train stations, shops, supermarkets and restaurants.
The property is being sold on behalf of a corporate client. It is marketed subject to obtaining the grant of probate and must remain on the market until contracts are exchanged. As part of the deceased's estate it may not be possible to provide answers to the standard property questionnaire. Please refer to the agent before viewing if you feel this may affect your buying decision.
Please refer to the footnote regarding the services and appliances.
Room sizes:
- Entrance Hall
- Lounge/Dining Room 18'9 x 12'8 (5.72m x 3.86m)
- Study Area 7'1 x 5'11 (2.16m x 1.80m)
- Kitchen 10'8 x 8'3 (3.25m x 2.52m)
- Bedroom 1 13'10 x 12'8 (4.22m x 3.86m)
- Bedroom 2 11'1 x 6'10 (3.38m x 2.08m)
- Shower Room 6'10 x 5'4 (2.08m x 1.63m)
- Garage en Bloc
- Communal Parking
- Communal Gardens
The information provided about this property does not constitute or form part of an offer or contract, nor may be it be regarded as representations. All interested parties must verify accuracy and your solicitor must verify tenure/lease information, fixtures & fittings and, where the property has been extended/converted, planning/building regulation consents. All dimensions are approximate and quoted for guidance only as are floor plans which are not to scale and their accuracy cannot be confirmed. Reference to appliances and/or services does not imply that they are necessarily in working order or fit for the purpose.
We are pleased to offer our customers a range of additional services to help them with moving home. None of these services are obligatory and you are free to use service providers of your choice. Current regulations require all estate agents to inform their customers of the fees they earn for recommending third party services. If you choose to use a service provider recommended by Cubitt & West, details of all referral fees can be found at the link below. If you decide to use any of our services, please be assured that this will not increase the fees you pay to our service providers, which remain as quoted directly to you.
Property Location
Marketed by Cubitt & West - Reigate
Disclaimer Property descriptions and related information displayed on this page are marketing materials provided by Cubitt & West - Reigate. estateagents365.uk does not warrant or accept any responsibility for the accuracy or completeness of the property descriptions or related information provided here and they do not constitute property particulars. Please contact Cubitt & West - Reigate for full details and further information.

