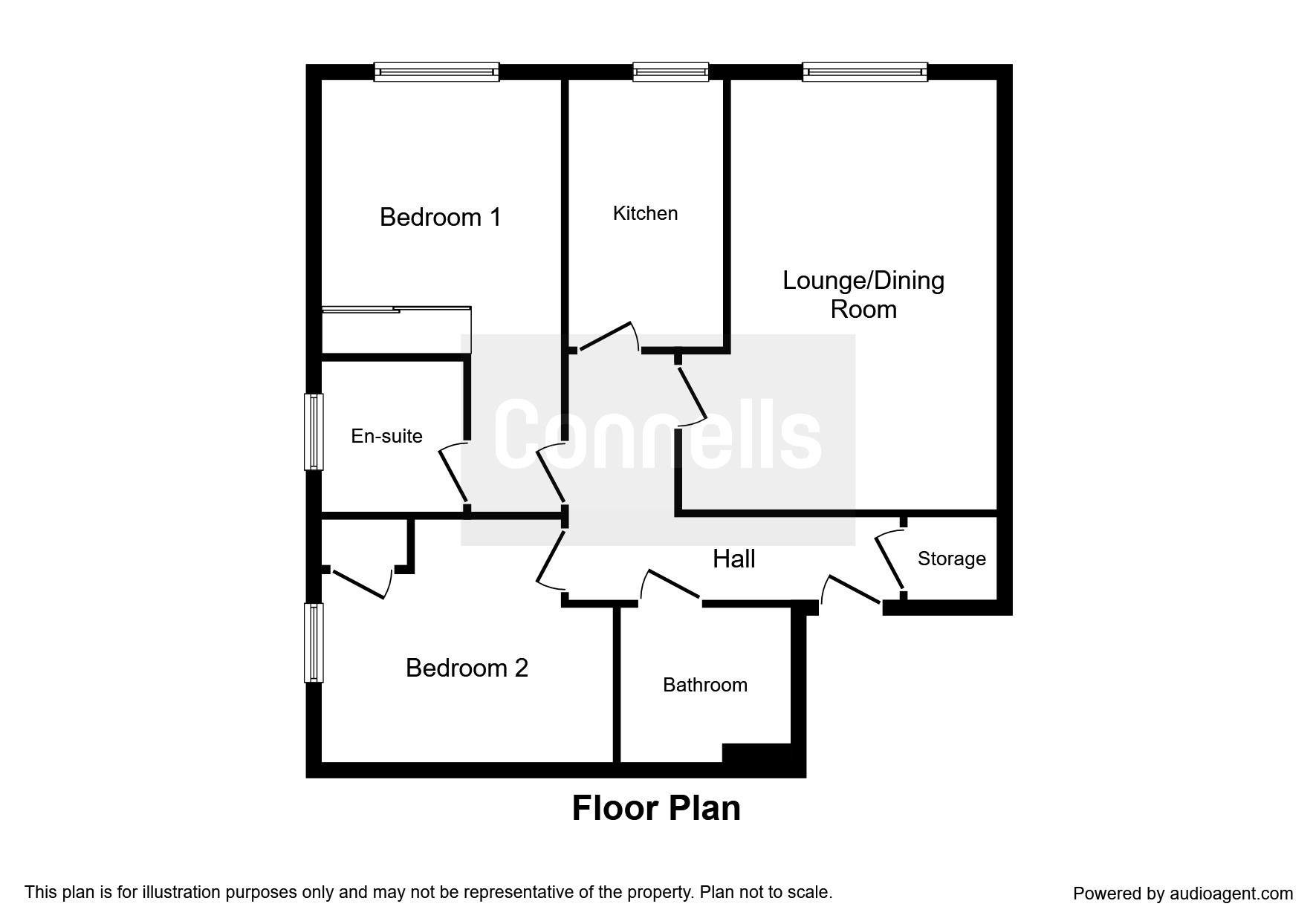Flat for sale in Redhill RH1, 2 Bedroom
Quick Summary
- Property Type:
- Flat
- Status:
- For sale
- Price
- £ 300,000
- Beds:
- 2
- Baths:
- 2
- Recepts:
- 1
- County
- Surrey
- Town
- Redhill
- Outcode
- RH1
- Location
- Oxford Road, Redhill RH1
- Marketed By:
- Connells - Redhill
- Posted
- 2018-11-11
- RH1 Rating:
- More Info?
- Please contact Connells - Redhill on 01737 339076 or Request Details
Property Description
Summary
A luxury apartment in a secluded spot, yet enjoying the convenience of a town centre location. Enjoy modern and spacious living in this apartment with large rooms, a bathroom & an en-suite to bedroom one. Allocated parking space, lift servicing all floors & walking distance to the station.
Description
If you are looking for a slice of luxury then this apartment has it all! From the moment you set foot through the door it provides a real sense of space and quality.
The building was designed to provide the very best in modern living and is extremely spacious and well laid out.
The location is superb, less than ten minutes to Redhill train station by foot makes it a commuters dream!
Inside, the rooms are bright and airy. The open plan lounge/dining area works well, especially when entertaining family or friends as there is ample room for everyone to spread out.
You will be pleasantly surprised to see that the kitchen is fitted out with high spec storage units along with ample worktop space to show off your culinary skills.
Both of the bedrooms are large doubles, there is an en-suite shower room to one as well as a family bathroom, which is ideal when having guests over to stay.
One thing this apartment boasts is plenty of storage space! There is a large cupboard to the entrance hallway and bedroom two, as well as fitted wardrobes in bedroom one, which really helps to keep things looking neat and tidy.
There is a lift servicing all floors within this block and externally the property boasts an allocated parking space and there are well tended garden to the rear of the block for all residents to make use of.
Entrance Hallway
Living Room 17' 11" x 13' 1" ( 5.46m x 3.99m )
Kitchen 11' 2" x 6' 4" ( 3.40m x 1.93m )
Bedroom One 11' 5" x 9' 11" ( 3.48m x 3.02m )
En-Suite Shower Room
Bedroom Two 12' 2" x 10' 5" ( 3.71m x 3.17m )
Bathroom
Outside
Allocated Parking Space
Communal Gardens
Agents Note
Under the terms of the Estate Agency Act 1979 (Section 21) please note that the vendor of this property is an employee of the Connells Group.
Lease details are currently being compiled. For further information please contact the branch. Please note additional fees could be incurred for items such as leasehold packs.
1. Money laundering regulations - Intending purchasers will be asked to produce identification documentation at a later stage and we would ask for your co-operation in order that there will be no delay in agreeing the sale.
2: These particulars do not constitute part or all of an offer or contract.
3: The measurements indicated are supplied for guidance only and as such must be considered incorrect.
4: Potential buyers are advised to recheck the measurements before committing to any expense.
5: Connells has not tested any apparatus, equipment, fixtures, fittings or services and it is the buyers interests to check the working condition of any appliances.
6: Connells has not sought to verify the legal title of the property and the buyers must obtain verification from their solicitor.
Property Location
Marketed by Connells - Redhill
Disclaimer Property descriptions and related information displayed on this page are marketing materials provided by Connells - Redhill. estateagents365.uk does not warrant or accept any responsibility for the accuracy or completeness of the property descriptions or related information provided here and they do not constitute property particulars. Please contact Connells - Redhill for full details and further information.


