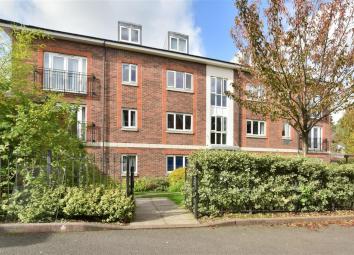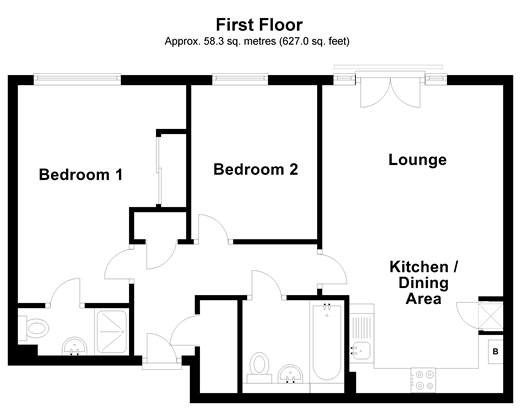Flat for sale in Redhill RH1, 2 Bedroom
Quick Summary
- Property Type:
- Flat
- Status:
- For sale
- Price
- £ 265,000
- Beds:
- 2
- Baths:
- 2
- Recepts:
- 1
- County
- Surrey
- Town
- Redhill
- Outcode
- RH1
- Location
- Brighton Road, Redhill, Surrey RH1
- Marketed By:
- Cubitt & West - Redhill
- Posted
- 2024-04-07
- RH1 Rating:
- More Info?
- Please contact Cubitt & West - Redhill on 01737 339079 or Request Details
Property Description
A short relaxing stroll down the road will see you approaching the Redhill Train Station with mainline access into the city making commuting and access in and out of London an easy task.
Tucked away and secured by private gated access, this stunning property offers all the seclusion and privacy you could wish for. A modern purpose built apartment is within easy reach of all public transport and the up and coming Redhill town centre.
There is an abundance of windows and bright natural light flowing through which will leave you feeling instantly at home here.
Perfect for hosting guests for a dinner property with an open plan kitchen/dining room, whilst you're preparing food you can continue to talk and entertain your guests.
There is an en-suite shower room to the main bedroom and a further bathroom opposite ideal for when you have guests to stay.
This spacious apartment is offered to the market with No Onward Chain call now to avoid disappointment.
Room sizes:
- Entrance Hall 7'5 x 4'0 (2.26m x 1.22m)
- Kitchen/Dining Area 8'3 x 6'4 (2.52m x 1.93m)
- Lounge 14'7 x 12'0 (4.45m x 3.66m)
- Bathroom 6'7 x 6'3 (2.01m x 1.91m)
- Bedroom 1 14'5 x 8'9 (4.40m x 2.67m)
- En-suite shower 6'6 x 3'2 (1.98m x 0.97m)
- Bedroom 2 10'4 x 8'5 (3.15m x 2.57m)
- Communal Gardens
- Allocated Parking
The information provided about this property does not constitute or form part of an offer or contract, nor may be it be regarded as representations. All interested parties must verify accuracy and your solicitor must verify tenure/lease information, fixtures & fittings and, where the property has been extended/converted, planning/building regulation consents. All dimensions are approximate and quoted for guidance only as are floor plans which are not to scale and their accuracy cannot be confirmed. Reference to appliances and/or services does not imply that they are necessarily in working order or fit for the purpose.
We are pleased to offer our customers a range of additional services to help them with moving home. None of these services are obligatory and you are free to use service providers of your choice. Current regulations require all estate agents to inform their customers of the fees they earn for recommending third party services. If you choose to use a service provider recommended by Cubitt & West, details of all referral fees can be found at the link below. If you decide to use any of our services, please be assured that this will not increase the fees you pay to our service providers, which remain as quoted directly to you.
Property Location
Marketed by Cubitt & West - Redhill
Disclaimer Property descriptions and related information displayed on this page are marketing materials provided by Cubitt & West - Redhill. estateagents365.uk does not warrant or accept any responsibility for the accuracy or completeness of the property descriptions or related information provided here and they do not constitute property particulars. Please contact Cubitt & West - Redhill for full details and further information.


