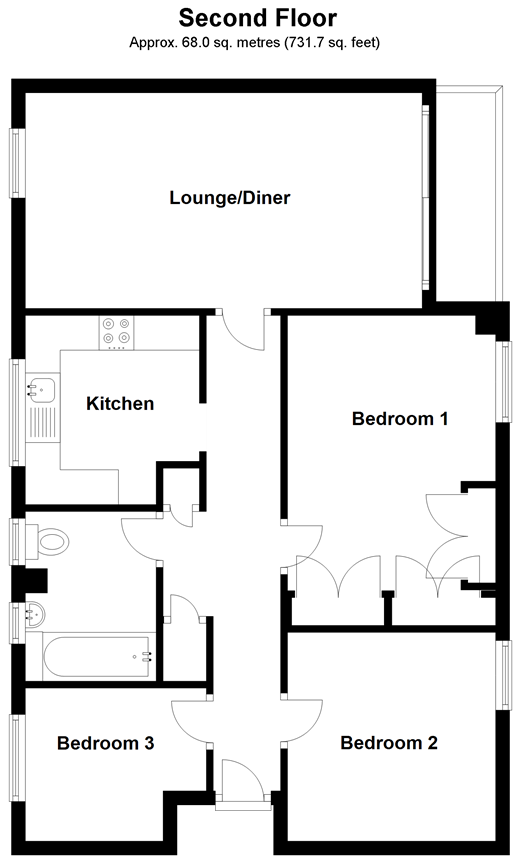Flat for sale in Pulborough RH20, 3 Bedroom
Quick Summary
- Property Type:
- Flat
- Status:
- For sale
- Price
- £ 245,000
- Beds:
- 3
- Baths:
- 1
- Recepts:
- 1
- County
- West Sussex
- Town
- Pulborough
- Outcode
- RH20
- Location
- Station Road, Pulborough, West Sussex RH20
- Marketed By:
- Cubitt & West - Pulborough
- Posted
- 2024-04-26
- RH20 Rating:
- More Info?
- Please contact Cubitt & West - Pulborough on 01798 879000 or Request Details
Property Description
With stunning far reaching views across the River Arun to the South Downs, this three bedroom second floor apartment offers more than 730 sq ft of living space on the edge of the village and is accessed by a lift and stairs from the communal entrance hallway.
Having been modernised and improved in recent years, the property feels light and airy with a contemporary style evident throughout. The kitchen has integrated appliances in addition to space for a washing machine and fridge/freezer. The dual aspect lounge/dining room opens onto a south facing balcony which is a lovely place to sit and watch the sun go down of an evening.
Offered with a share of the freehold, this is an easy place to live. There is a communal garden to enjoy without the work, plus a communal clothes drying area outside and a numbered car port.
Pulborough's mainline railway station is only a short walk away, making this an excellent 'lock-up and leave' home, close to all local amenities.
Room sizes:
- Entrance Hall
- Lounge/Dining Room 18'5 x 10'3 (5.62m x 3.13m)
- Balcony
- Kitchen 8'8 x 8'5 (2.64m x 2.57m)
- Bedroom 1 13'4 x 9'9 (4.07m x 2.97m)
- Bedroom 2 10'0 x 9'9 (3.05m x 2.97m)
- Bedroom 3 8'6 x 7'3 (2.59m x 2.21m)
- Bathroom
- Communal Gardens
- Carport
The information provided about this property does not constitute or form part of an offer or contract, nor may be it be regarded as representations. All interested parties must verify accuracy and your solicitor must verify tenure/lease information, fixtures & fittings and, where the property has been extended/converted, planning/building regulation consents. All dimensions are approximate and quoted for guidance only as are floor plans which are not to scale and their accuracy cannot be confirmed. Reference to appliances and/or services does not imply that they are necessarily in working order or fit for the purpose.
Property Location
Marketed by Cubitt & West - Pulborough
Disclaimer Property descriptions and related information displayed on this page are marketing materials provided by Cubitt & West - Pulborough. estateagents365.uk does not warrant or accept any responsibility for the accuracy or completeness of the property descriptions or related information provided here and they do not constitute property particulars. Please contact Cubitt & West - Pulborough for full details and further information.


