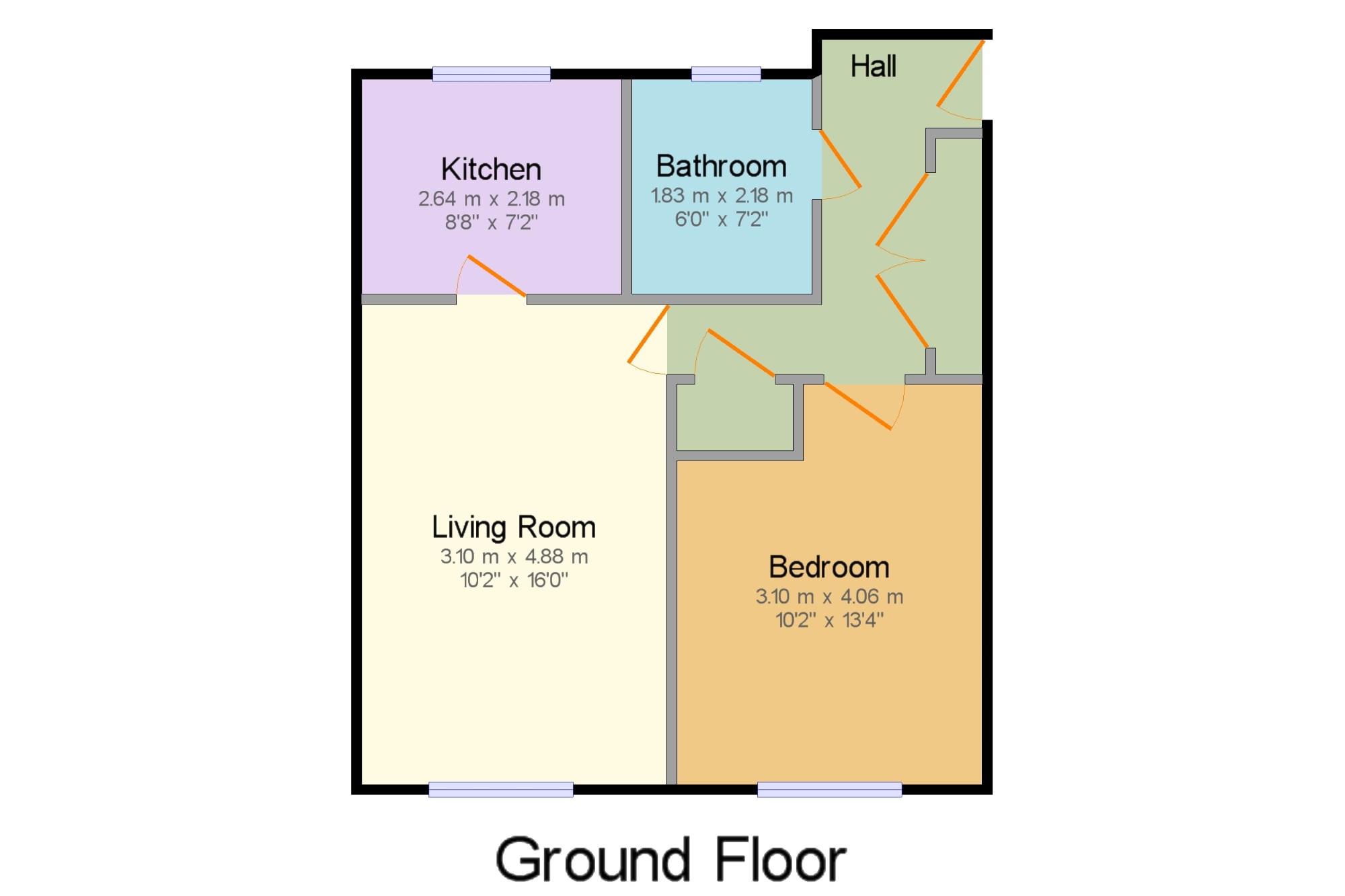Flat for sale in Pulborough RH20, 1 Bedroom
Quick Summary
- Property Type:
- Flat
- Status:
- For sale
- Price
- £ 150,000
- Beds:
- 1
- Baths:
- 1
- Recepts:
- 1
- County
- West Sussex
- Town
- Pulborough
- Outcode
- RH20
- Location
- Steyning Crescent, Storrington, Pulborough, West Sussex RH20
- Marketed By:
- King & Chasemore - Storrington
- Posted
- 2019-05-12
- RH20 Rating:
- More Info?
- Please contact King & Chasemore - Storrington on 01903 906542 or Request Details
Property Description
This spacious one bedroom ground floor flat is offered for sale with no ongoing chain, situated in a popular residential area with attractive communal gardens. The accommodation comprises bright and airy lounge, modern fitted kitchen, bathroom and double bedroom. Outside there is ample visitor parking and an allocated parking space for the flat, there are attractive private communal gardens.
Ground floor purpose built flat
Double bedroom
Modern Kitchen and bathroom
Bright and airy lounge
Popular Hormare development
Approx 1/2 mile from Village centre
Allocated parking space plus visitor parking
Chain free
Communal Entrance Hall Security entry phone system, front door, sealed unit double glazed back door leading to the communal secluded rear gardens.
Entrance Hall Built in airing cupboard, wall mounted security entry phone system, door to:
Lounge/Diner16' x 10'5" (4.88m x 3.18m). Window to front aspect, radiator, coved ceiling access to:
Kitchen8'8" x 7'2" (2.64m x 2.18m). Window with to rear aspect overlooking the rear communal gardens with venetian blind, range of wall and base units providing storage space, wall mounted gas heating boiler, built in electric oven, four ring gas hob, stainless steel sink drainer unit with hot and cold mixer taps, rolled edge work surfaces, extractor fan, part tiled walls, space and plumbing for automatic washing machine. Door from the entrance hall to:
Bedroom13'4" x 10'2" (4.06m x 3.1m). Window to front aspect, radiator. Door from entrance hall to:
Bathroom7'2" x 6' (2.18m x 1.83m). Frosted window to rear aspect, panel enclosed bath with hot and cold mixer taps and shower attachment, shower curtain, pedestal wash hand basin, low level WC, part tiled walls, mirror fronted medicine cabinet.
Communal Gardens Mainly laid to lawn, enclosed via fencing and trees, gated side access, ramped rear access via a double glazed door.
Allocated Parking Space To the front of the property.
Directions Head west on High St/A283 toward Brewers Yard continue to follow A283 go through 1 roundabout 0.4 miles. At the roundabout, take the 2nd exit onto Spierbridge Road 0.1 miles. Continue onto Hormare Crescent for 430 ft. Turn right onto Steyning Crescent 358 ft. Take the 2nd right to stay on Steyning Crescent Destination will be on the right hand side.
Property Location
Marketed by King & Chasemore - Storrington
Disclaimer Property descriptions and related information displayed on this page are marketing materials provided by King & Chasemore - Storrington. estateagents365.uk does not warrant or accept any responsibility for the accuracy or completeness of the property descriptions or related information provided here and they do not constitute property particulars. Please contact King & Chasemore - Storrington for full details and further information.


