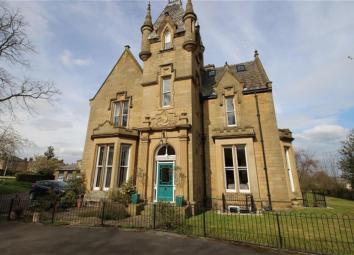Flat for sale in Pudsey LS28, 1 Bedroom
Quick Summary
- Property Type:
- Flat
- Status:
- For sale
- Price
- £ 105,000
- Beds:
- 1
- County
- West Yorkshire
- Town
- Pudsey
- Outcode
- LS28
- Location
- West Royd Hall, New Street, Farsley LS28
- Marketed By:
- Hunters - Pudsey
- Posted
- 2024-04-29
- LS28 Rating:
- More Info?
- Please contact Hunters - Pudsey on 0113 427 0277 or Request Details
Property Description
We are delighted to offer this unique ground floor apartment forming part of this restored Victorian Grade II listed building set in a delightful park setting.
The property is designed to an individual specification and will appeal to a couple or single person, either professional or in retirement. The entrance is secure, connected to an intercom phone system, the impressive communal entrance hall retains lots of the original period features.
The living accommodation comprises; entrance hall via a white panelled door, all the internal rooms are accessed from here. The living room/kitchen is a stunning room, enhanced by the tall stone mullioned, wood famed sash bay window which illuminates the room with natural, light and has a view over the surrounding parkland. The kitchen area includes ample storage units/drawers and Corian worktops, plus integrated Neff electric hob with extractor and a Neff fan assisted oven - the room is complemented with oak wood flooring and there is ample space for both lounge and dining furniture.
The double bedroom also has a tall wood framed sash window and there is a doorway to a walk in wardrobe/dressing room. The bathroom includes a modern white suite with chromed fittings and a mains shower over the bath, ceramic tiled flooring and recessed halogen spotlights.
The communal entrance hall has a marbled tiled floor and an oak Adam style fireplace and a metal balustrade. The property has a parking space and additional visitor spaces are available. West Royd Hall is located in the grounds of a public park and is accessed from New Street via a tarmac drive.
Entrance hall
living room/kitchen
5.18m (17' 0")x 4.65m (15' 3")
living room/kitchen
5.18m (17' 0")x 4.65m (15' 3")
bedroom
3.23m (10' 7") x 2.57m (8' 5")
bathroom WC
2.74m (9' 0")x 2.26m (7' 5")
grounds
rear elevation
Property Location
Marketed by Hunters - Pudsey
Disclaimer Property descriptions and related information displayed on this page are marketing materials provided by Hunters - Pudsey. estateagents365.uk does not warrant or accept any responsibility for the accuracy or completeness of the property descriptions or related information provided here and they do not constitute property particulars. Please contact Hunters - Pudsey for full details and further information.


