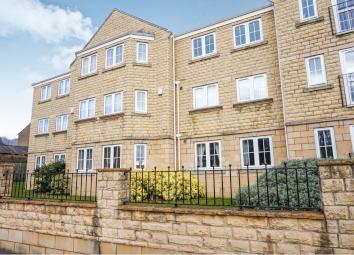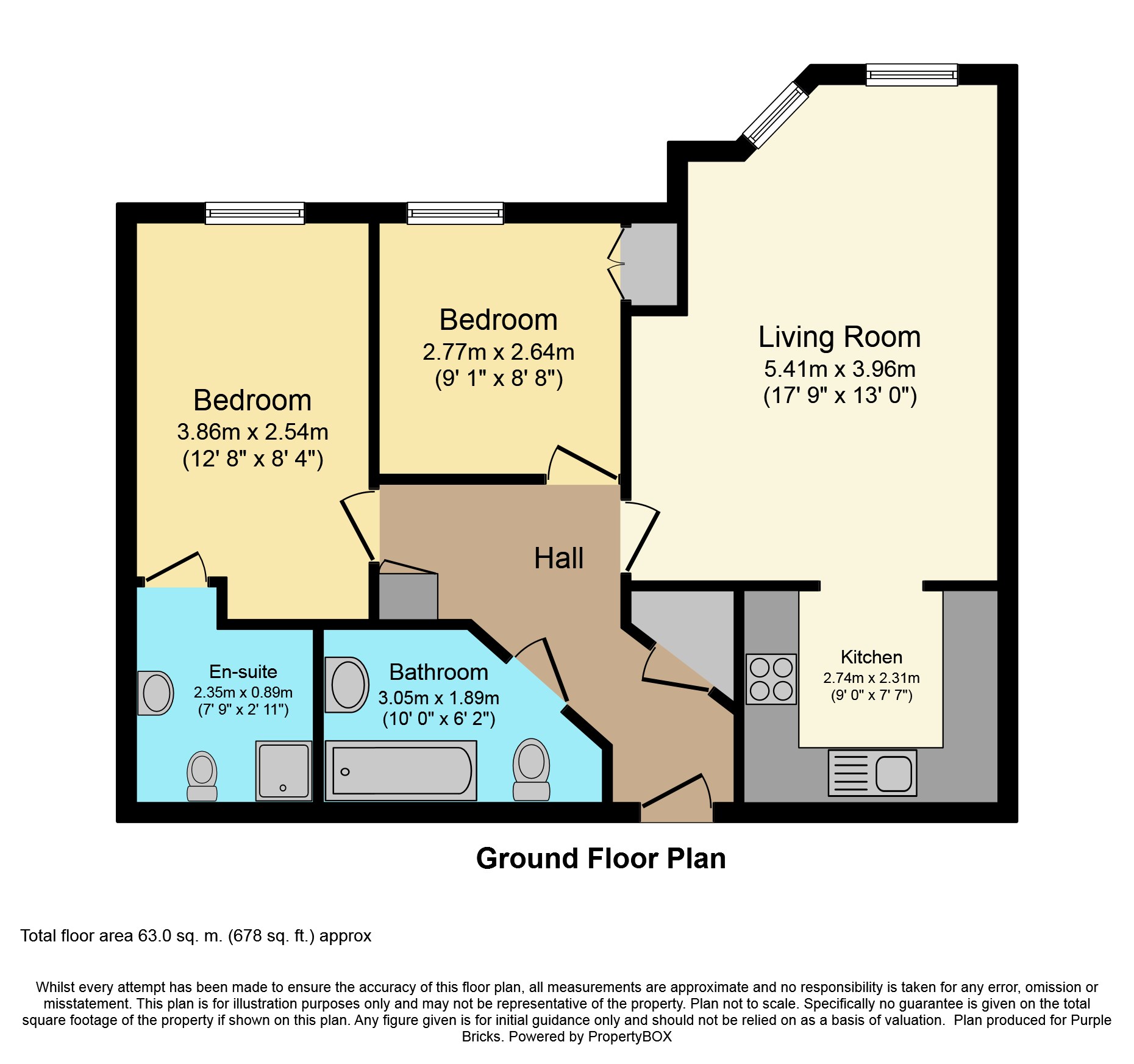Flat for sale in Pudsey LS28, 2 Bedroom
Quick Summary
- Property Type:
- Flat
- Status:
- For sale
- Price
- £ 73,800
- Beds:
- 2
- Baths:
- 1
- Recepts:
- 1
- County
- West Yorkshire
- Town
- Pudsey
- Outcode
- LS28
- Location
- Britannia Mews, Pudsey LS28
- Marketed By:
- Purplebricks, Head Office
- Posted
- 2024-05-15
- LS28 Rating:
- More Info?
- Please contact Purplebricks, Head Office on 024 7511 8874 or Request Details
Property Description
Situated on the ground floor of an attractive modern gated development, this two bedroom apartment offers light and airy accommodation which is ready to move into. The apartment benefits from central heating and economy 7 electricity. Offered on a 60% discounted sale scheme with no charges or rent to pay on the remaining share, more information is available on request. The property is situated in a popular location within close proximity of the centre of Pudsey, bus and train links and simply must be viewed to be appreciated.
The apartment is accessed via secure entry phone system and briefly comprises: Entrance hall with a storage cupboard and separate airing cupboard, spacious lounge which is open to the modern kitchen which is fitted with a range of wall and base units, master bedroom which is a double with an en-suite shower room, second bedroom and the bathroom which is part-tiled and fitted with a modern white three piece suite. Externally there is an allocated parking space, visitor parking spaces and well maintained communal gardens.
Pudsey Town Centre offers a vast range of local facilities including schools for all ages, shops, cafes, bars and restaurants. Excellent transport links to both Leeds and Bradford City Centres.
Communal Entrance
Access via secure telecom entry system.
Entrance Hall
Door leading into the entrance hall with a useful storage cupboard, cupboard, radiator and intercom to allow access to the building. The property also benefits from a burgular alarm which is controlled with a panel in the hallway.
Lounge/Dining Room
17'99 x 13'04
Spacious lounge/diner with double glazed windows to the front, radiator and open plan into the kitchen. Communal sky dish which feeds into the lounge and bedroom.
Kitchen
9'01 x 7'70
Fitted with a range of wall and base units, sink and drainer, plumbing for washing machine, electric oven and hob.
Bedroom One
12'83 x 8'43
Large bedroom with double glazed window to the front and radiator. TV point which feeds into the sky from the lounge, no need for multi room subscription.
En-Suite
Shower cubicle, W.C. Wash hand basin and radiator.
Bedroom Two
9'12 x 8'82
Double glazed window to the front and radiator.
Bathroom
Bath, W.C. Wash hand basin and radiator.
Outside
Secure gated access into the development. Externally the property benefits from having an allocated parking space, use of visitor parking spaces and well maintained communal gardens
Property Location
Marketed by Purplebricks, Head Office
Disclaimer Property descriptions and related information displayed on this page are marketing materials provided by Purplebricks, Head Office. estateagents365.uk does not warrant or accept any responsibility for the accuracy or completeness of the property descriptions or related information provided here and they do not constitute property particulars. Please contact Purplebricks, Head Office for full details and further information.


