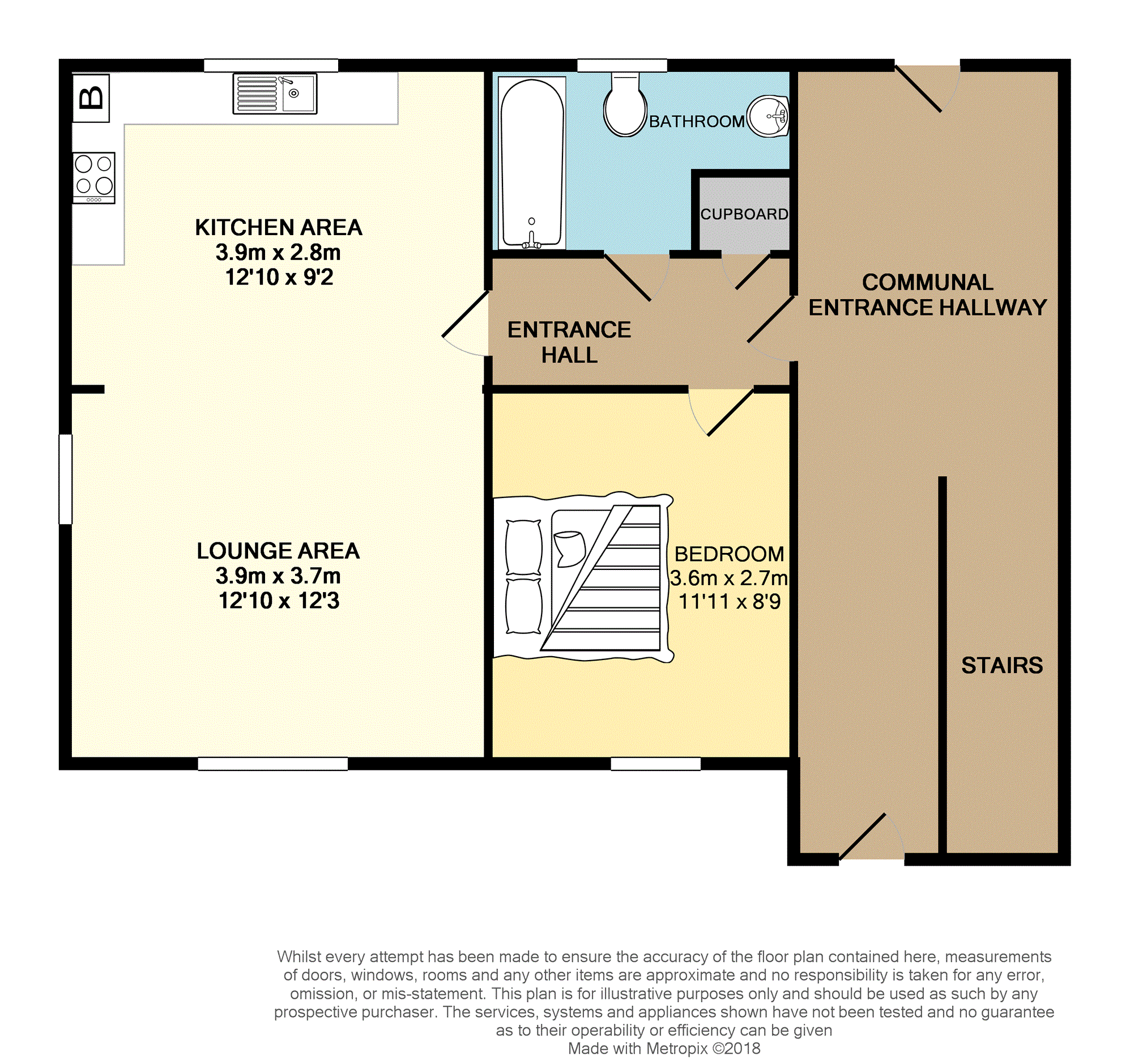Flat for sale in Preston PR3, 1 Bedroom
Quick Summary
- Property Type:
- Flat
- Status:
- For sale
- Price
- £ 50,000
- Beds:
- 1
- Baths:
- 1
- Recepts:
- 1
- County
- Lancashire
- Town
- Preston
- Outcode
- PR3
- Location
- 3 Parkinson Place, Preston PR3
- Marketed By:
- Purplebricks, Head Office
- Posted
- 2018-12-16
- PR3 Rating:
- More Info?
- Please contact Purplebricks, Head Office on 0121 721 9601 or Request Details
Property Description
*Shared Ownership Scheme*
* £50,000 Asking Price Represents 45.45% Shared Ownership*
buyer decides share amount based on affordability, can be any amount from 25% to 75% -
break down of examples of some of the share amounts available, rent and other costs in addition to your mortgage payment based on full market value of £110,000 :-
25% share (£27,500) Rent £189.00 pm
50% share (£55,000) Rent £126.04 pm
75% share (£82,500) Rent £63.00 pm
Plus, you will pay a service charge which is tbc
You will need a minimum 5% deposit for mortgage purposes and funds to pay for solicitor fees, moving costs & furnishings.
Shared ownership provides an affordable way for you to become a home owner, by buying a share in a new home and paying a subsidised rent on the remaining share. You will then have opportunity to purchase further shares in your home in the future up to 100%, which we call "staircasing", as further shares are purchased the rent reduces accordingly.
I cannot encourage you enough to view this stunning new build ground floor apartment on the Links development in Garstang. The property is conveniently located for schools, amenities, A6 link to Lancaster and Preston, and motorway way networks. The accommodation briefly comprises communal entrance hallway, entrance hall, lounge, open plan through to the kitchen, double bedroom, and three piece bathroom. Externally there are communal gardens, and allocated parking with additional visitor spaces.
Communal Entrance
External double glazed doors to the front and rear, meter cupboards, and staircase to the first floor apartments.
Entrance Hall
External door to the communal entrance, storage cupboard, radiator, and intercom point.
Lounge
12'3" x 12'10"
Georgian bar style double glazed windows to the rear and side aspects, radiator, TV, Telephone, Cable points, and open plan to the kitchen.
Kitchen
12'10" x 9'2"
Fitted with a range of contemporary wall and base units, complimentary work surfaces incorporating a stainless steel sink and drainer with mixer tap and splash backs. Electric oven, gas hob with stainless steel splash back and extractor hood over, space for a washer, and fridge freezer, wall mounted boiler concealed behind unit, radiator, and Georgian bar style window to the front aspect.
Bedroom
11'11" x 8'9"
Georgian bar style double glazed window to the rear aspect, and radiator.
Bathroom
Three piece bathroom suite comprising bath with mixer tap and mins shower over, glass screen splash back, pedestal wash hand basin with mixer tap, dual flush low level W.C., part elevated tiled walls, extractor, radiator, and double glazed window to the front aspect.
Communal Gardens
Landscaped communal gardens mainly laid to lawn with planted borders.
Allocated Parking
Off road allocated parking space, and additional visitor parking.
Property Location
Marketed by Purplebricks, Head Office
Disclaimer Property descriptions and related information displayed on this page are marketing materials provided by Purplebricks, Head Office. estateagents365.uk does not warrant or accept any responsibility for the accuracy or completeness of the property descriptions or related information provided here and they do not constitute property particulars. Please contact Purplebricks, Head Office for full details and further information.


