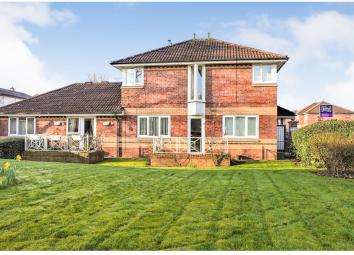Flat for sale in Preston PR2, 2 Bedroom
Quick Summary
- Property Type:
- Flat
- Status:
- For sale
- Price
- £ 45,000
- Beds:
- 2
- Baths:
- 1
- Recepts:
- 1
- County
- Lancashire
- Town
- Preston
- Outcode
- PR2
- Location
- Glenview Court, Preston PR2
- Marketed By:
- Purplebricks, Head Office
- Posted
- 2019-05-03
- PR2 Rating:
- More Info?
- Please contact Purplebricks, Head Office on 024 7511 8874 or Request Details
Property Description
*** fabulolus over 55YRS ground floor flat allocated car parking, A large laid lawn garden, 2 good size bedrooms, fitted kitchen, bathroom and A lovely spacious lounge with access to the enclosed and impressive rear garden ***
The Property
**Over 55's**
**25% up to 75% Shared Ownership Option**
**Viewing Highly Recommended*
This 2 bedroom ground floor apartment is situated in a shared ownership development specifically catering for people over 55 years of age. The property is offered for sale with a 25% up to 75% share, the balance held by Places for People, plus a monthly rent. The area is well served by local shops and bus routes with good access to Preston City Centre. The accommodation benefits from gas central heating and recently newly fitted double glazing, re-wiring plus newly laid laminate flooring and briefly comprises a 17ft hallway, lounge, kitchen, 2 bedrooms and bathroom/wc. The apartment is sold with no upper chain.
Hallway
UPVC double glazed door to the front with opaque glass panel, storage cupboard, Cylinder cupboard, ceiling light point, radiator, warden control contact point, and main telephone point, bulldog alarm point.
Bedroom One
11ft1 x 9ft5 UPVC double glazed window to the side overlooking the garden, ceiling light point, radiator.
Bedroom Two
11ft x 6ft10 UPVC double glazed window to the side, ceiling light point, radiator.
Bathroom
Three piece suite comprising panel bath with electric shower over, pedestal sink, low level W.C, part tiled splash back walls, radiator, and double glazed opaque window to the side, ceiling light point, extractor fan.
Kitchen
9ft3 x 6ft9 Fitted with a range of modern wall and base units, complimentary work surfaces incorporating a sink and drainer with mixer tap and tiled splashbacks. Cooker point, plumbed for a washer, space for a fridge, wall mounted boiler concealed behind wall unit, and double glazed window to the side.
Lounge
14ft8 x 11ft UPVC double glazed patio door and window to the garden, radiator, ceiling light point, gas living flame modern fire inset in a marble fireplace, TV/Sky points, and recently laid laminate flooring.
Outside
Fence and wall enclosed garden with approx 80 feet of laid to lawn with mature planted borders and gated access, communal off road parking, outdoor lighting.
Property Location
Marketed by Purplebricks, Head Office
Disclaimer Property descriptions and related information displayed on this page are marketing materials provided by Purplebricks, Head Office. estateagents365.uk does not warrant or accept any responsibility for the accuracy or completeness of the property descriptions or related information provided here and they do not constitute property particulars. Please contact Purplebricks, Head Office for full details and further information.


