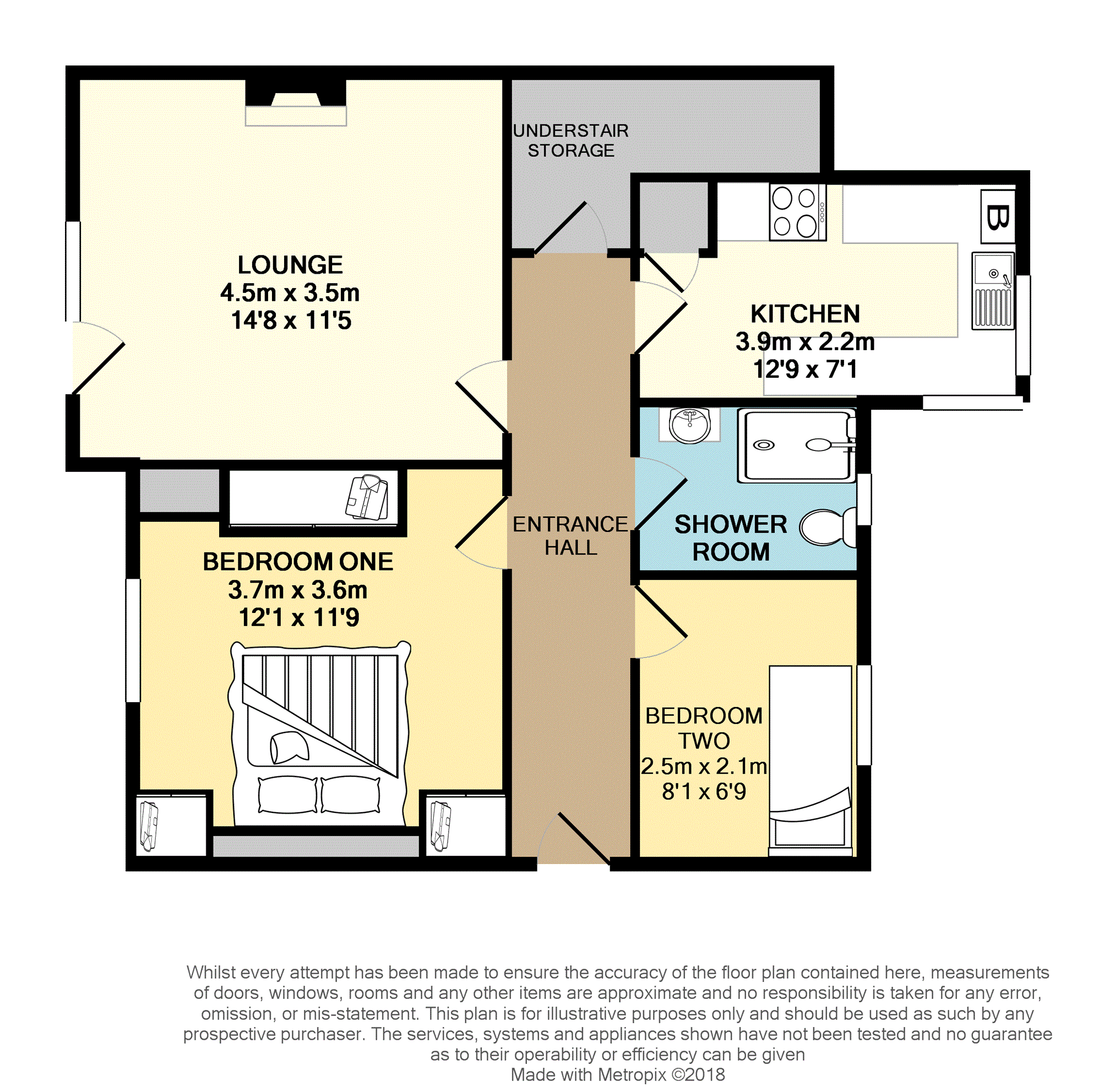Flat for sale in Preston PR2, 2 Bedroom
Quick Summary
- Property Type:
- Flat
- Status:
- For sale
- Price
- £ 50,000
- Beds:
- 2
- Baths:
- 1
- Recepts:
- 1
- County
- Lancashire
- Town
- Preston
- Outcode
- PR2
- Location
- Glenview Court, Preston PR2
- Marketed By:
- Purplebricks, Head Office
- Posted
- 2018-12-02
- PR2 Rating:
- More Info?
- Please contact Purplebricks, Head Office on 0121 721 9601 or Request Details
Property Description
**Over 55's**
**75% Shared Ownership**
**Viewing Highly Recommended*
A rare opportunity to purchase a spacious modern ground floor two bedroom apartment conveniently located for amenities, transport and motorway links. A credit to the current owner who modernised the property throughout to create a beautiful home. The accommodation briefly comprises entrance hall with large under stair storage cupboard, lounge with patio door onto the garden, modern kitchen, two bedrooms the master benefitting from fitted wardrobes, drawers and bedside units, three piece shower room. Externally there is an enclosed garden, refuge storage, and communal off road parking.
Entrance Hall
Double glazed external composite door, radiator, warden control contact point, and main telephone point.
Lounge/Dining Room
11'5" x 14'8"
Triple glazed patio door and window to the garden, radiator, coal effect gas living flame modern fire inset in a marble fireplace, TV/Sky points, and coved ceiling.
Kitchen
7'1" x 12'9"
Fitted with a range of modern wall and base units, complimentary work surfaces incorporating a stainless steel sink and drainer with mixer tap and tiled splashbacks. Cooker point with extractor hood over, plumbed for a washer, space for a tall fridge freezer, storage cupboard, radiator, wall mounted boiler concealed behind wall unit, and triple glazed windows to the side and front aspect.
Bedroom One
11'9" x 12'1"
Triple glazed window to the side aspect, radiator, built in fitted modern wardrobes, bedside units, drawers, and dressing table.
Bedroom Two
6'9" x 8'1"
Triple glazed window to the side aspect, and a radiator.
Shower Room
Three piece suite comprising step in double shower enclosure with electric shower, and panelled splashbacks, wash hand basin with mixer tap set in vanity unit, dual flush low level W.C., part tiled splash back walls, chrome heated towel rail, and triple glazed window to the side aspect.
Storage Cupboard
Large under stair storage cupboard, and bulldog alarm point.
Garden
Fence and wall enclosed garden mainly laid to lawn with mature planted borders and gated access.
Off Road Parking
Communal off road parking.
Shared Ownership
75% Shared Ownership
Service Charge £80.57 pcm and includes buildings insurance, grounds maintenance, and warden control.
Leasehold 99 years from build in 1993.
Property Location
Marketed by Purplebricks, Head Office
Disclaimer Property descriptions and related information displayed on this page are marketing materials provided by Purplebricks, Head Office. estateagents365.uk does not warrant or accept any responsibility for the accuracy or completeness of the property descriptions or related information provided here and they do not constitute property particulars. Please contact Purplebricks, Head Office for full details and further information.


