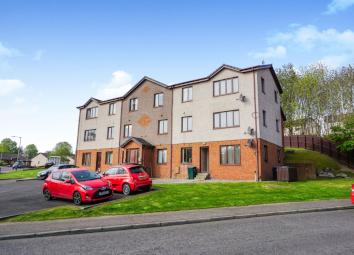Flat for sale in Perth PH1, 2 Bedroom
Quick Summary
- Property Type:
- Flat
- Status:
- For sale
- Price
- £ 65,000
- Beds:
- 2
- Baths:
- 1
- Recepts:
- 1
- County
- Perth & Kinross
- Town
- Perth
- Outcode
- PH1
- Location
- Allison Crescent, Perth PH1
- Marketed By:
- Purplebricks, Head Office
- Posted
- 2024-04-01
- PH1 Rating:
- More Info?
- Please contact Purplebricks, Head Office on 024 7511 8874 or Request Details
Property Description
Presented in move in condition, we are delighted to offer to market this Two Bedroom 50% ownership top floor apartment located in a popular area close to local schooling, amenities, sse headquarters, the University of Highlands and Islands and all transport links.
The property features Two Double Bedrooms, Large Lounge with dual aspect windows, Kitchen with Dining Area, Family Bathroom and good storage. Heat is provided by Electric Storage Heaters and the property is Fully Double Glazed.
50% share of the property is for sale with rent payable to Caledonian Housing association for the remainder. It may be possible to buy further percentage after a period of ownership.
Hallway
12'7" x 3'6"
Fully carpeted and neutrally decorated hallway accessing all accommodation and storage including attic area.
Lounge
14'5" x 12'9"
Fully carpeted, bright and spacious. Dual aspect windows providing a fantastic outlook. Double doors lead to dining area and kitchen.
Kitchen/Dining Room
9'1" x 9'0 - Dining Area
Carpeted area of kitchen with space for a large table and chairs. Large built in storage area.
9'10" x 6'10"
Laid with wooden laminate flooring. The kitchen has a good range of wall units with complimentary worktop. Space and plumbing for appliances.
Bedroom One
10'5" x 11'1"
Double bedroom laid with carpet and featuring a fitted wardrobe. Space for free standing furniture.
Bedroom Two
10'5" x 7'7"
Further double bedroom featuring fitted wardrobe. Fully carpeted.
Family Bathroom
9'0" x 5'2"
Modernised family bathroom featuring a bath tub with overhead mixer shower, ceramic wash hand basin with storage, wet wall splash-back areas and a ceramic WC. Laid with vinyl flooring. LED anti-mist mirror and extractor fan.
Outside
There is an area of communal gardens to the side and rear of the building with mature trees to the back boundary. The owners of the property are entitled to the use of one parking space at the front of the building. There is also ample on street parking. All of the communal areas (both internal and external) are cared for by Caledonian Housing. There is a monthly payment which covers the rent, buildings insurance and maintenance.
Property Location
Marketed by Purplebricks, Head Office
Disclaimer Property descriptions and related information displayed on this page are marketing materials provided by Purplebricks, Head Office. estateagents365.uk does not warrant or accept any responsibility for the accuracy or completeness of the property descriptions or related information provided here and they do not constitute property particulars. Please contact Purplebricks, Head Office for full details and further information.


