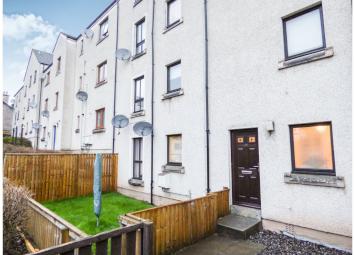Flat for sale in Perth PH1, 2 Bedroom
Quick Summary
- Property Type:
- Flat
- Status:
- For sale
- Price
- £ 33,000
- Beds:
- 2
- Baths:
- 1
- Recepts:
- 1
- County
- Perth & Kinross
- Town
- Perth
- Outcode
- PH1
- Location
- Crieff Road, Perth PH1
- Marketed By:
- Purplebricks, Head Office
- Posted
- 2024-04-07
- PH1 Rating:
- More Info?
- Please contact Purplebricks, Head Office on 024 7511 8874 or Request Details
Property Description
Excellent and spacious two bedroom ground floor apartment situated in a popular residential area of Perth. The property is ideally located for access to all local amenities and transport links. The property comprises entrance hallway, lounge/dining room, modern fitted kitchen, two double bedrooms and family bathroom. Benefits include full double glazing and electric panel heating. Externally there is a private fenced garden to the rear mainly laid to lawn. There is also ample parking to the rear of the property. The property has been finished to a high standard throughout and is presented to market in genuine walk in condition.
This is an ideal opportunity to purchase a quarter share in this lovely ground floor apartment.
Entrance Hallway
The hallway provides access to all areas of the property and has a fresh décor, laminate to floor and a large storage cupboard with electrics and plumbing for a washing machine.
Lounge/Dining Room
24'5" x 13'2" (widest point)
Large open plan lounge/diner with dual aspect views to the front and rear of the property. The room has a fresh modern décor and laminate flooring.
Kitchen
10'5" x 8'0"
Good size modern fitted kitchen situated to the rear of the property. The room has ample wall and base mounted units with contrasting work top and sleek modern tiling to splash back. There is a modern decor and ceramic tiling to floor. The range cooker and dishwasher will form part of the sale.
Bedroom One
12'8" x 9'1"
Good size double bedroom overlooking the front of the property. The room has a fresh modern décor, double fitted wardrobes and laminate to floor.
Bedroom Two
12'8" x 8'9"
A further good size double bedroom situated to the front of the property. Again with a fresh modern décor, double fitted wardrobe and laminate to floor.
Bathroom
6'7" x 6'2"
The bathroom is situated to the rear of the property and benefits from WC, wash hand basin on pedestal and bath with overhead mixer shower and electric shower. Feature panelling to walls and ceramic tiling to floor.
Property Location
Marketed by Purplebricks, Head Office
Disclaimer Property descriptions and related information displayed on this page are marketing materials provided by Purplebricks, Head Office. estateagents365.uk does not warrant or accept any responsibility for the accuracy or completeness of the property descriptions or related information provided here and they do not constitute property particulars. Please contact Purplebricks, Head Office for full details and further information.


