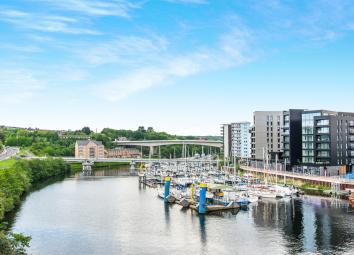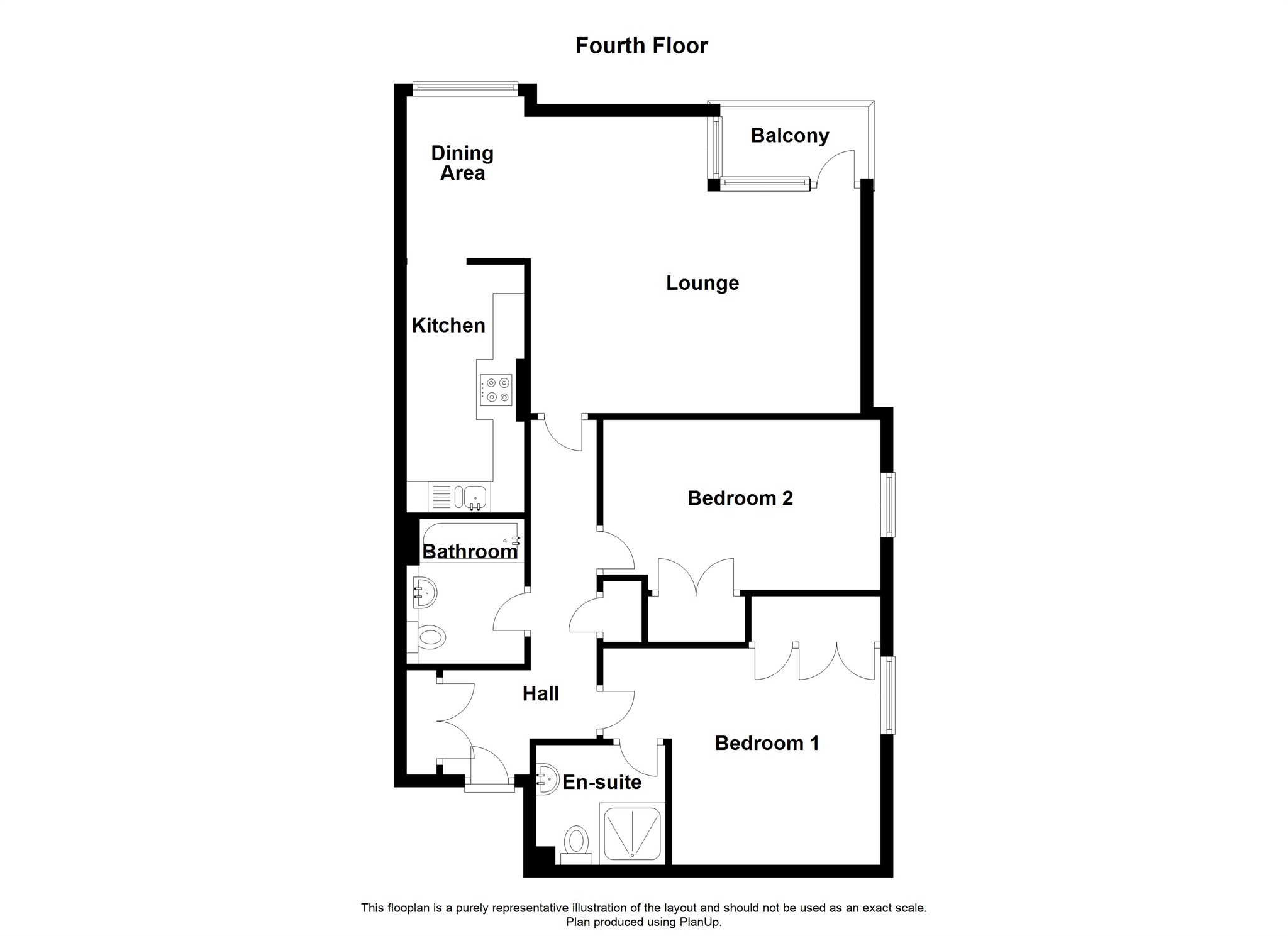Flat for sale in Penarth CF64, 2 Bedroom
Quick Summary
- Property Type:
- Flat
- Status:
- For sale
- Price
- £ 245,000
- Beds:
- 2
- Baths:
- 2
- Recepts:
- 1
- County
- Vale of Glamorgan, The
- Town
- Penarth
- Outcode
- CF64
- Location
- Pierhead View, Penarth CF64
- Marketed By:
- Peter Alan - Penarth
- Posted
- 2024-04-01
- CF64 Rating:
- More Info?
- Please contact Peter Alan - Penarth on 029 2227 0281 or Request Details
Property Description
Summary
Stunning 4th floor waterside apartment within this iconic building and boasting a spectacular water view up & down the river towards Cardiff Bay. With electric gates - 2 allocated secure spaces, lift to all floors & intercom entry. 2 large double bedrooms - ensuite & bathroom plus no chain.
Description
Located on the 4th floor of this iconic waterside building you will find this stunning apartment. Boasting a stylish and spacious interior and with a balcony offering a spectacular water view of the river below and beyond towards Cardiff Bay. Benefiting from remote control electric gates allowing secure parking - 2 allocated spaces, intercom entry plus lift to all floors. Found in exceptional order throughout. Briefly comprising a communal entrance, hall, impressively spacious lounge with the balcony and the stunning view plus a 21' kitchen with dining area and fitted contemporary units including integrated dishwasher, washing machine plus built in oven, hob & hood and built in microwave oven, 2 large double bedrooms - built in wardrobes to the both plus a stylish en-suite shower room to the mater and equally stylish separate bathroom. Complimented with double glazing and electric heating. Well placed for train links into Cardiff with the City Centre a short drive away and access along the A4232 to the M4. Viewing highly recommended.
Communal Entrance
Key pad entry into communal hall, access to all apartments via lift and stairs.
Hall
Double cloaks cupboard to the left on entry plus airing cupboard housing the hot water tank.
Lounge 17' 3" x 15' 7" max ( 5.26m x 4.75m max )
Impressively spacious living room with corner window and door leading onto the balcony and overlooking the river below, cable TV point, 3 telephone points.
Kitchen Diner 21' 6" max x 6' 2" ( 6.55m max x 1.88m )
With dining area and window to rear offering a stunning view - the dining area is open to a fully fitted modern kitchen - contemporary Hi gloss white wall and base units with round edge worktop and inset one and half bowl stainless steel sink and drainer with mixer tap and tiled splash backs plus under lighting, integrated dishwasher and washing machine, built in oven, hob & cooker hood plus built in microwave oven, space for fridge/freezer, ceramic tiled floor, 6 recessed ceiling spot lights, fitted plate rack.
Bedroom 1 14' 5" max x 11' 5" ( 4.39m max x 3.48m )
Master double bedroom, built in triple wardrobes, Cable TV point, telephone point, window to side with stunning water view.
En Suite Shower Room
Fitted with a modern white suite comprising a shower cubicle, Roca pedestal wash hand basin and close coupled wc - soft close seat, tiled surround, heated towel rail, extractor fan, twin shaver point, ceramic tiled floor.
Bedroom 2 14' 6" x 8' 11" ( 4.42m x 2.72m )
Impressive second double bedroom, built in double wardrobe, window to side with superb river view.
Bathroom
Fitted with a modern white suite comprising a panel bath with independent shower over and folding glass screen, Roca vanity wash hand basin and Roca close coupled wc - concealed cistern, tiled surround, heated towel rail, extractor fan, twin shaver point, ceramic tiled floor.
Outside
Electric gates allow secure off road parking - 2 spaces allocated.
Lease details are currently being compiled. For further information please contact the branch. Please note additional fees could be incurred for items such as leasehold packs.
Property Location
Marketed by Peter Alan - Penarth
Disclaimer Property descriptions and related information displayed on this page are marketing materials provided by Peter Alan - Penarth. estateagents365.uk does not warrant or accept any responsibility for the accuracy or completeness of the property descriptions or related information provided here and they do not constitute property particulars. Please contact Peter Alan - Penarth for full details and further information.


