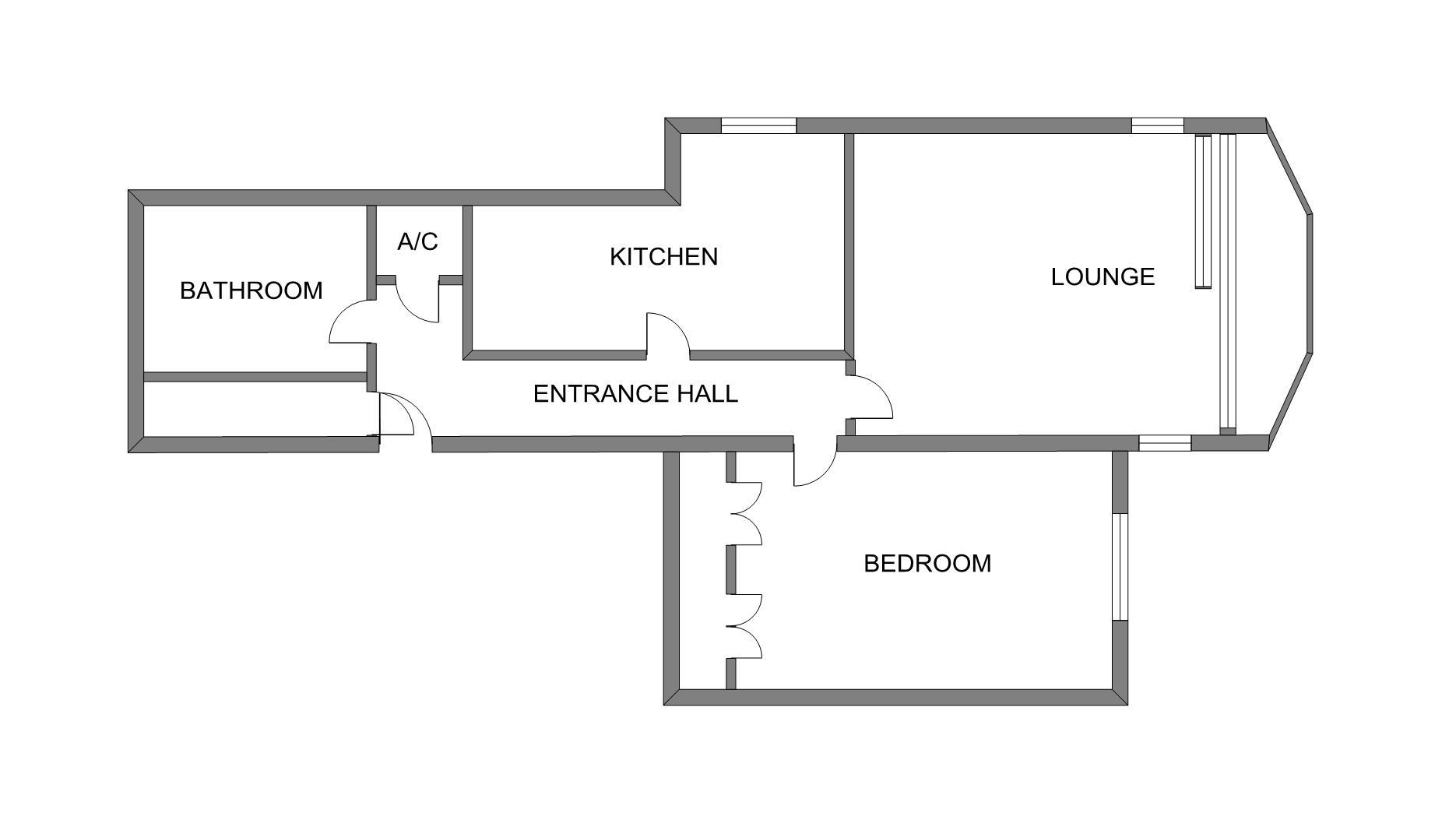Flat for sale in Penarth CF64, 1 Bedroom
Quick Summary
- Property Type:
- Flat
- Status:
- For sale
- Price
- £ 200,000
- Beds:
- 1
- Baths:
- 1
- Recepts:
- 1
- County
- Vale of Glamorgan, The
- Town
- Penarth
- Outcode
- CF64
- Location
- The Esplanade, Penarth CF64
- Marketed By:
- ACJ Properties
- Posted
- 2024-04-01
- CF64 Rating:
- More Info?
- Please contact ACJ Properties on 029 2262 9896 or Request Details
Property Description
This well appointed one bedroom apartment was the show flat for Alexandra Court and benefits from one of the best views in Penarth. Directly overlooking the seafront and newly renovated Pier. Patio doors from the lounge open onto a balcony large enough to sit and enjoy the views. Neutral decor throughout, good size fitted kitchen, bathroom with shower and double bedroom also overlooking The Pier. Secure entry and gated parking to the rear. Lift to all floors. The apartment is located on the upper ground floor. There is also the added benefit of a leisure suite on site with gym and sauna.
Communal Entrance
Secure entry. Communal hallway leads to lift and stairs to all floors. The front entrance is located on the lower ground floor. Access to the leisure suite.
The rear entrance via the car park is located on the upper ground level. Mailboxes are in the rear lobby. Number 7 is on the upper ground level facing the sea.
Inner Hallway
The apartment is entered via a solid wood door with spyhole. Wall mounted heater. Door entry phone. Coved textured ceiling and light. Telephone point. Doors to all rooms and to airing cupboard housing water tank. Pine slatted shelving.
Lounge/Dining Room (4.80m x 3.28m (15'9 x 10'9))
Front facing Upvc double glazed sliding patio doors open onto the balcony with superb views of the sea and Pier. This is large enough to sit out and enjoy one of the best views in Penarth.
Upvc double glazed windows to both sides. Wall mounted storage heater.
Feature fireplace with marble style back and hearth. Telephone and cable point. Coved ceiling and lights.
Kitchen (3.51m x 2.36m (11'6 x 7'9))
Good size fitted kitchen with wall and base units. Work surfaces incorporate a one and a half bowl sink unit with mixer tap over. Four ring hob with built in fan assisted electric oven and grill under.
Tiling to splashbacks. Space for upright fridge freezer. Space and plumbing for washing machine. Cushion flooring. Textured ceiling and light. Upvc double glazed window to side aspect and with some views.
Bathroom (2.03m x 2.03m (6'8 x 6'8))
Fitted with a bath with side panel and shower over. Vanity unit to one wall incorporating a wash hand basin with cupboards under and a w.C. With recessed cistern. Tiling to splashbacks.Ceiling light and extractor. Cushion flooring.
Double Bedroom (12'5 to wardrobes x 8'1 max.)
Upvc double glazed window overlooking the sea and the pier. Built-in wardrobes to one wall with shelving and hanging space. Wall mounted storage heater. Coved textured ceiling and light.
Outside
Steps and pathway to front entrance. Communal lawned areas.
Electrically operated gates to secure car parking area to rear. Allocated parking space.
Tenure
We have been informed that the property is leasehold 999 years on a shared freehold basis with
maintenance charges currently approx. £1,400p.A.
Property Location
Marketed by ACJ Properties
Disclaimer Property descriptions and related information displayed on this page are marketing materials provided by ACJ Properties. estateagents365.uk does not warrant or accept any responsibility for the accuracy or completeness of the property descriptions or related information provided here and they do not constitute property particulars. Please contact ACJ Properties for full details and further information.


