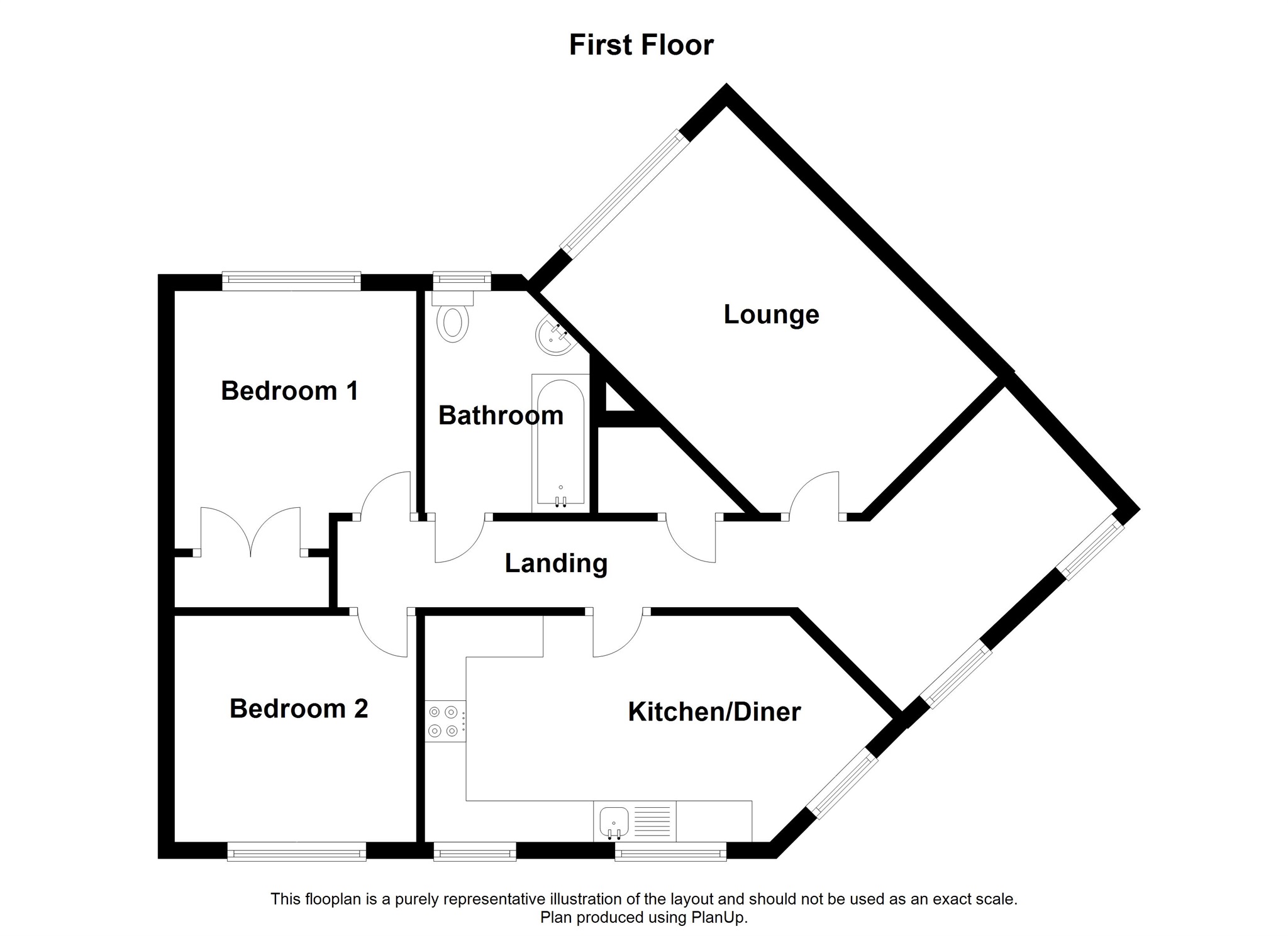Flat for sale in Penarth CF64, 2 Bedroom
Quick Summary
- Property Type:
- Flat
- Status:
- For sale
- Price
- £ 175,000
- Beds:
- 2
- Baths:
- 1
- Recepts:
- 1
- County
- Vale of Glamorgan, The
- Town
- Penarth
- Outcode
- CF64
- Location
- Waun Ganol, Penarth CF64
- Marketed By:
- Peter Alan - Penarth
- Posted
- 2024-04-18
- CF64 Rating:
- More Info?
- Please contact Peter Alan - Penarth on 029 2227 0281 or Request Details
Property Description
Summary
Purpose built 1st floor apartment located on popular development. With its spacious and modern interior including 2 double bedrooms - this welcoming apartment benefits from 2 allocated parking spaces plus a 986 year lease and its own private entrance. Catchment - Evenlode & Stanwell Schools.
Description
Purpose built first floor apartment located on popular development. With its spacious and modern interior this welcoming apartment benefits from 2 allocated parking spaces plus a 986 year lease and its own private entrance. Catchment for the popular Evenlode Primary with feeder to the equally popular Stanwell Secondary Schools. Well placed for endless walks through Cosmeston Country Park with its 2 lakes. Complimented with gas central heating - combination boiler & upvc double glazing. Briefly comprising an entrance hall, landing with access to a spacious loft for storage, spacious lounge, impressive kitchen with room for table & chairs and built in oven, hob & hood, 2 double bedrooms - built in wardrobes to the master plus a sizeable bathroom - modern white suite including shower. With viewing highly recommended.
Entrance Hall
Entered via composite door into own private entrance, stairs rise to the first floor with generous storage space under.
Landing
2 windows to front, access to the loft - part boarded & light for storage, spacious storage cupboard with shelving, dado rail.
Lounge 15' 6" max x 10' 6" ( 4.72m max x 3.20m )
Stylish living room, window to rear, TV point, telephone point.
Kitchen Diner 18' 7" max x 9' ( 5.66m max x 2.74m )
Impressive room with room for table & chairs, wooden laminate flooring in grey, 3 windows to the front, fitted with a range of wall and base units with round edge worktop and stainless steel sink & drainer with mixer tap and tiled splash backs, plumbed for washing machine and space for fridge/freezer, built in oven, hob & cooker hood, wall mounted gas combination boiler.
Bedroom 1 10' 3" to robes x 9' 7" ( 3.12m to robes x 2.92m )
Master double bedroom, window to rear, built in double wardrobe, TV point.
Bedroom 2 9' 8" x 9' ( 2.95m x 2.74m )
Double bedroom, window to front.
Bathroom
Fitted with a white suite comprising a panel bath with shower over, pedestal wash hand basin and close coupled wc, tiled surround, window to rear, twin shaver point, extractor fan, ceramic tiled floor.
Outside
Path to the front door with exterior light, communal lawned area with hedgerow border. At the rear 2 allocated parking spaces.
Lease details are currently being compiled. For further information please contact the branch. Please note additional fees could be incurred for items such as leasehold packs.
Property Location
Marketed by Peter Alan - Penarth
Disclaimer Property descriptions and related information displayed on this page are marketing materials provided by Peter Alan - Penarth. estateagents365.uk does not warrant or accept any responsibility for the accuracy or completeness of the property descriptions or related information provided here and they do not constitute property particulars. Please contact Peter Alan - Penarth for full details and further information.


