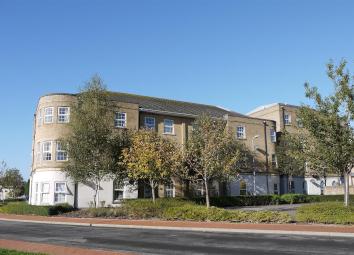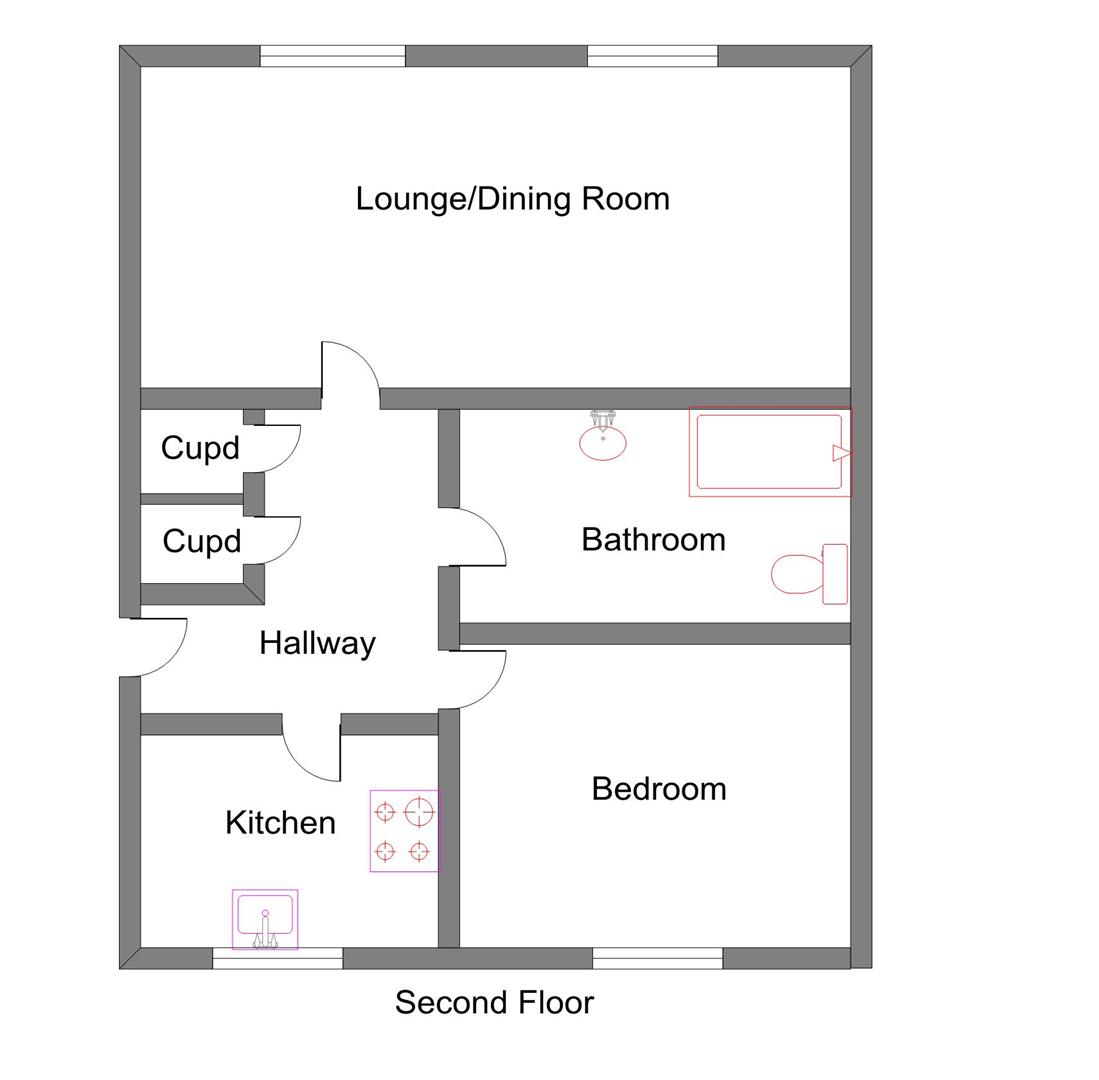Flat for sale in Penarth CF64, 1 Bedroom
Quick Summary
- Property Type:
- Flat
- Status:
- For sale
- Price
- £ 145,000
- Beds:
- 1
- Baths:
- 1
- Recepts:
- 1
- County
- Vale of Glamorgan, The
- Town
- Penarth
- Outcode
- CF64
- Location
- Llwyn Passat, Penarth CF64
- Marketed By:
- ACJ Properties
- Posted
- 2024-04-01
- CF64 Rating:
- More Info?
- Please contact ACJ Properties on 029 2262 9896 or Request Details
Property Description
Second floor apartment with water views. Ideally located for amenities and within easy reach of Cogan train station and the International Sports Village. Accommodation briefly comprises, hallway, lounge/dining room, fitted kitchen, bathroom with shower plus a double bedroom. Secure entry to the block. Allocated and visitor parking. Ideal buy to let or first time buy. No Chain.
Communal Entrance
Secure entry. Mail boxes. Stairs to all floors. The apartment is located on the second floor.
Inner Hallway
The apartment is entered via a solid wood door. Storage cupboard plus Airing cupboard with pine slatted shelving and radiator. Radiator. Coved ceiling and hatch. Door entry phone. Fuse box. Doors to:
Kitchen (2.79m x 2.11m (9'2 x 6'11))
Fitted with a range of wall and base units. Work surfaces incorporating a one and a half bowl stainless steel sink unit with mixer tap over. Built-in electric double oven and grill. Four ring gas hob with extractor fan over. Tiling to splashbacks. Plumbing for washer/dryer. Space for upright fridge/freezer. Cupboard housing an ‘Ideal’ gas fired combination boiler. Upvc double glazed window to front aspect with views of the Marina basin. Coved ceiling, ceiling spot lights. Secluded lighting under units. Vinyl flooring.
Lounge/Dining Room (4.80m x 3.91m (15'9 x 12'10))
Two Upvc double glazed windows to rear aspect with views of the Marina basin. Two radiators. Telephone and television points. Decorative coved ceiling, rose, wall and ceiling lights. Dado rail. Central heating thermostat
Bathroom (3.00m x 1.75m (9'10 x 5'9))
Fully tiled and fitted with a three piece suite comprising of bath with side and end panel, shower over with glass shower screen to side. Vanity unit incorporating a wash hand basin and with cupboards under. Low level w.C. Radiator. Ceiling extractor. Vinyl flooring.
Bedroom (3.96m x 2.64m (12'11" x 8'7"))
Double bedroom with Upvc double glazed window to front aspect with views of the basin. Radiator. Television and telephone points. Coved ceiling and light.
Outside
Allocated and visitor parking.
Additional Information
We have been advised that the property is Leasehold and the length of the lease is 125 years from 1st June 1997. The ground rent is approx £30 per year and the service charge is approx £700 per year. (tbc).
***Note internal photos taken prior to current tenancy.
Property Location
Marketed by ACJ Properties
Disclaimer Property descriptions and related information displayed on this page are marketing materials provided by ACJ Properties. estateagents365.uk does not warrant or accept any responsibility for the accuracy or completeness of the property descriptions or related information provided here and they do not constitute property particulars. Please contact ACJ Properties for full details and further information.


