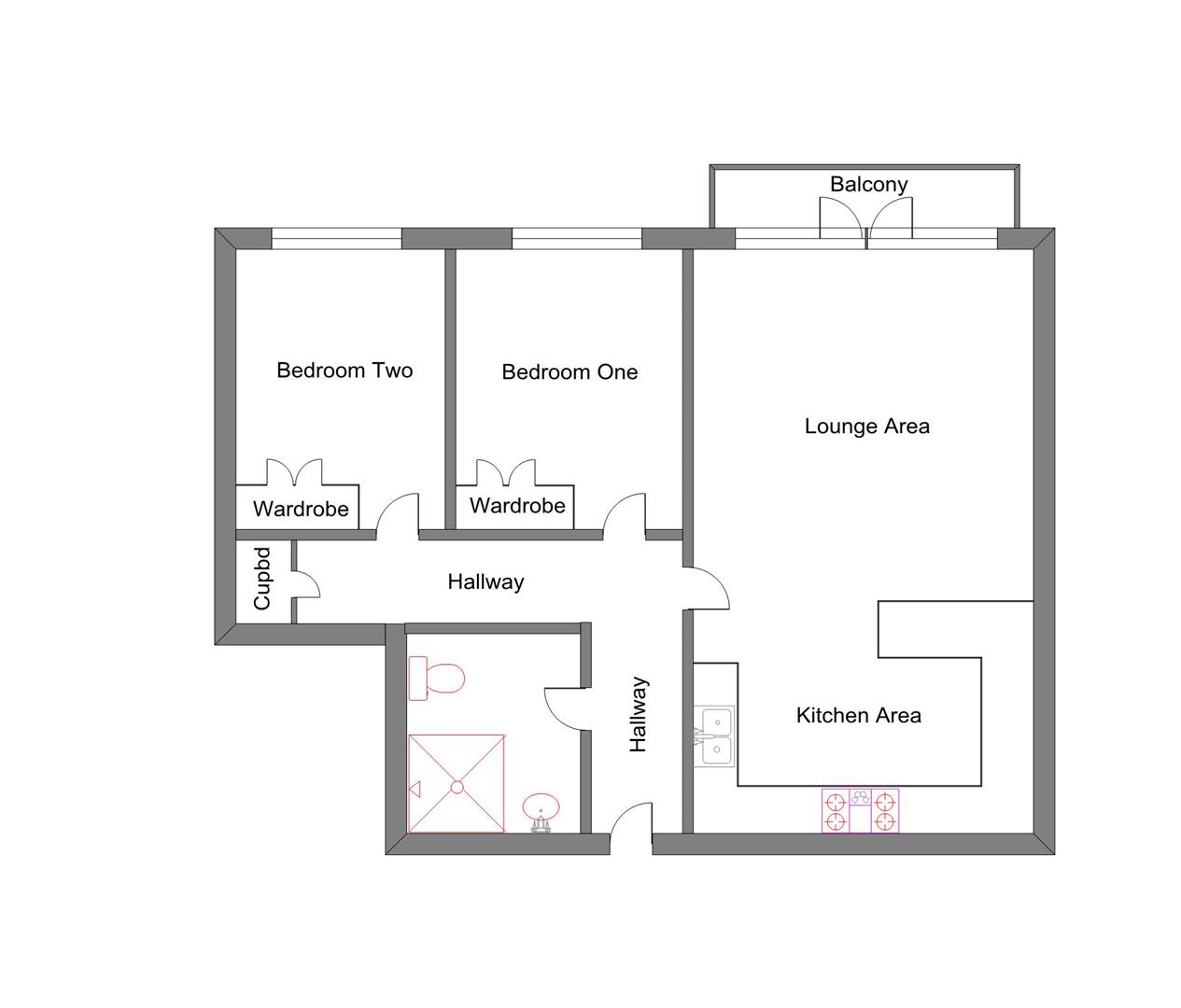Flat for sale in Penarth CF64, 2 Bedroom
Quick Summary
- Property Type:
- Flat
- Status:
- For sale
- Price
- £ 189,950
- Beds:
- 2
- Baths:
- 1
- Recepts:
- 1
- County
- Vale of Glamorgan, The
- Town
- Penarth
- Outcode
- CF64
- Location
- The Anchorage, River Walk, Penarth CF64
- Marketed By:
- ACJ Properties
- Posted
- 2024-04-14
- CF64 Rating:
- More Info?
- Please contact ACJ Properties on 029 2262 9896 or Request Details
Property Description
Spacious purpose built first floor apartment situated within easy reach of the Sports Village via the pedestrian bridge and within short walking distance of Cogan train station. Secure gated entry to the block and with allocated parking. Accommodation briefly comprises, Communal hallway with lifts and stairs to all floors. Inner hallway, Open plan lounge with fitted Kitchen and access to decked balcony offering superb views of the River and yacht moorings. Two double bedrooms and bathroom with shower. Offered for sale with no ongoing chain.
Communal Entrance
Communal entrance with secure keypad entry. Stairs and lifts to all floors. The apartment is located on the first floor.
Inner Hallway
Entered via a solid wood door with spyhole. Coved ceiling and lights. Wall mounted heater. Door entry phone. Doors to all rooms and to Storage cupboard housing boiler and with shelving and hanging rail.
Open Plan Lounge/Kitchen (7.06m x 3.48 (23'1" x 11'5"))
Kitchen area fitted with a range of wall and base units. Work surfaces incorporate a one and a half bowl stainless steel sink unit with mixer tap over. Work surface extends to form a breakfast bar. Built-in electric oven and grill. Four ring ceramic hob with stainless steel splashback and extractor hood over. Secluded lighting under units. Integrated appliances including, dishwasher, washer dryer, fridge and freezer. Vinyl flooring.
Lounge area with Upvc double glazed patio doors leading to a decked balcony. Glass panels with sides and with views of the river across to the barrage. Television and telephone points. Communal satellite facility (subject to conditions). Two wall mounted heaters.
Bedroom One (3.94 x 2.72 (12'11" x 8'11"))
Double bedroom with Upvc double glazed window to rear aspect with views of the river. Fitted wardrobes with shelving and hanging space. Ceiling light. Wall mounted heater. Television point.
Bedroom Two (3.84 x 2.72 (12'7" x 8'11"))
Second double bedroom with Upvc double glazed window to rear aspect with views of the river. Fitted wardrobes with shelving and hanging space. Ceiling light. Wall mounted heater. Television point.
Bathroom (1.88 x 1.78 (6'2" x 5'10"))
Fitted with a three piece suite comprising, Bath with side panel and shower over. Glass shower screen to side. W.C. With recessed cistern. Vanity sink unit with wash hand basin and cupboards under. Mirror and spot light over. Tiling to splashbacks and bath/shower area. Chrome heated towel rail. Ceiling light and extractor. Vinyl flooring.
Outside
Secure gated entry to The Anchorage. Communal garden area laid to lawn with patio areas. Allocated and visitor parking.
Additional Information
We have been informed that the property is Leasehold. 999 years from build date.
Maintenance company is Mainstay, charges approx. £1,200 p.A. (£100.00 per month)
Ground rent approx. £200.00 p.A.
Note some internal photos were taken prior to current tenancy. Furniture not included.
Proof Details
Property Location
Marketed by ACJ Properties
Disclaimer Property descriptions and related information displayed on this page are marketing materials provided by ACJ Properties. estateagents365.uk does not warrant or accept any responsibility for the accuracy or completeness of the property descriptions or related information provided here and they do not constitute property particulars. Please contact ACJ Properties for full details and further information.


