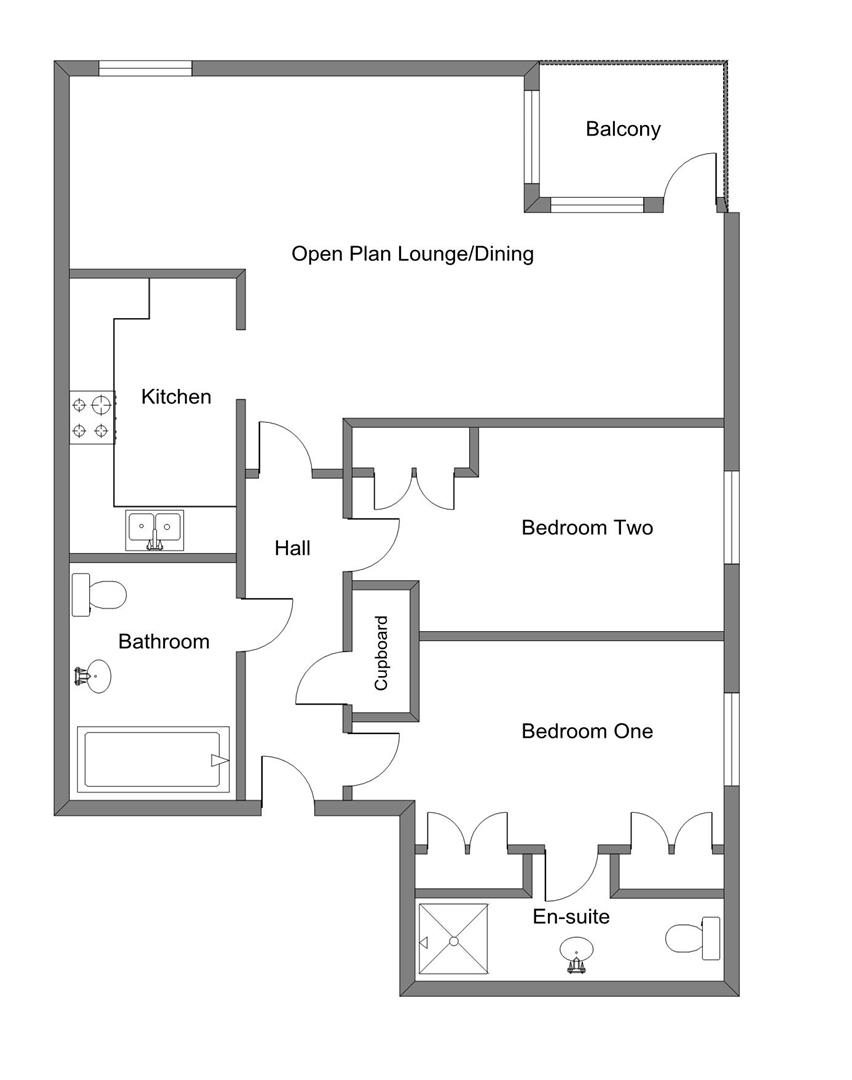Flat for sale in Penarth CF64, 2 Bedroom
Quick Summary
- Property Type:
- Flat
- Status:
- For sale
- Price
- £ 225,000
- Beds:
- 2
- Baths:
- 2
- Recepts:
- 1
- County
- Vale of Glamorgan, The
- Town
- Penarth
- Outcode
- CF64
- Location
- Pierhead View, Penarth CF64
- Marketed By:
- ACJ Properties
- Posted
- 2018-09-10
- CF64 Rating:
- More Info?
- Please contact ACJ Properties on 029 2262 9896 or Request Details
Property Description
Spacious waterside apartment, situated on this popular development. Ideally located for access to amenities and Sports village. Secure communal entrance with lift and stairs to the apartment from the undercroft parking or level access from Marconi Avenue. Accommodation briefly comprises, hallway, open plan lounge/dining room with patio door to a walk-on balcony and archway to fitted kitchen. Two double bedrooms, en-suite to master plus bathroom with shower. Allocated parking space within the secure parking area with electronically operated gates.
Communal Entrance
Secure communal entrances from undercroft parking area and street level. Lift and stairs to all floors.
Inner Hallway
Entered via a solid wood door with spyhole. Ceiling lights. Wall mounted electric panel heater. Doors to all rooms. Airing cupboard housing hot water cylinder and fuse box.
Open Plan Lounge/Dining Room (7.21m max x 4.39m max (23'8 max x 14'5 max))
Spacious open plan room with patio door opening onto a good size decked balcony offering far reaching water views. Space for patio table and chairs. Double glazed window also overlooking the water. Two wall mounted electric panel heaters. Ceiling lights. Telephone and television points. Solid wood oak flooring. Archway to:
Kitchen (4.01m x 1.83m (13'2 x 6'0))
Fitted with a range of wall and base units. Work tops incorporate a one and a half bowl stainless steel sink unit with mixer tap over. Plumbing and space for appliances. Built-in electric oven and grill. Four ring ceramic hob with stainless steel extractor hood over. Tiled splashbacks. Tiled flooring.
Master Bedroom (3.58m x 2.62m (11'9 x 8'7))
Double glazed window to side aspect. Wall mounted electric panel heater. Ceiling light. Door to:
En-Suite Shower Room (3.58m into cubicle x 1.14m (11'9 into cubicle x 3')
Fitted with a suite comprising, fully tiled shower enclosure with glass door. Low level w.C. And pedestal wash hand basin. Wooden flooring. Ceiling lights and extractor. Half tiled walls. Heated towel rail. Tall wall mounted mirror fronted bathroom cabinet.
Bedroom Two (3.68m x 2.67m (12'1 x 8'9))
Double glazed window to side aspect. Wall mounted electric panel heater. Ceiling light.
Bathroom (2.57m x 1.91m (8'5 x 6'3))
Fitted with a suite comprising, bath with side panel and folding glass door to the side. W.C. With recessed cistern and pedestal wash hand basin. Wooden flooring. Ceiling lights and extractor. Half tiled walls. Heated towel rail.
Additional Information
Secure electrically operated gates to undercroft parking area. The apartment has a large single allocated parking bay. Mailboxes are located adjacent to the undercroft parking entrance to the block.
We have been advised that the apartment is Leasehold with approx 999years remaining.
Maintenance charges are approx. £1,700 p.A. Ground rent approx. £120 p.A.
(Please confirm details of the lease with your legal representative)
Proof Details
Property Location
Marketed by ACJ Properties
Disclaimer Property descriptions and related information displayed on this page are marketing materials provided by ACJ Properties. estateagents365.uk does not warrant or accept any responsibility for the accuracy or completeness of the property descriptions or related information provided here and they do not constitute property particulars. Please contact ACJ Properties for full details and further information.


