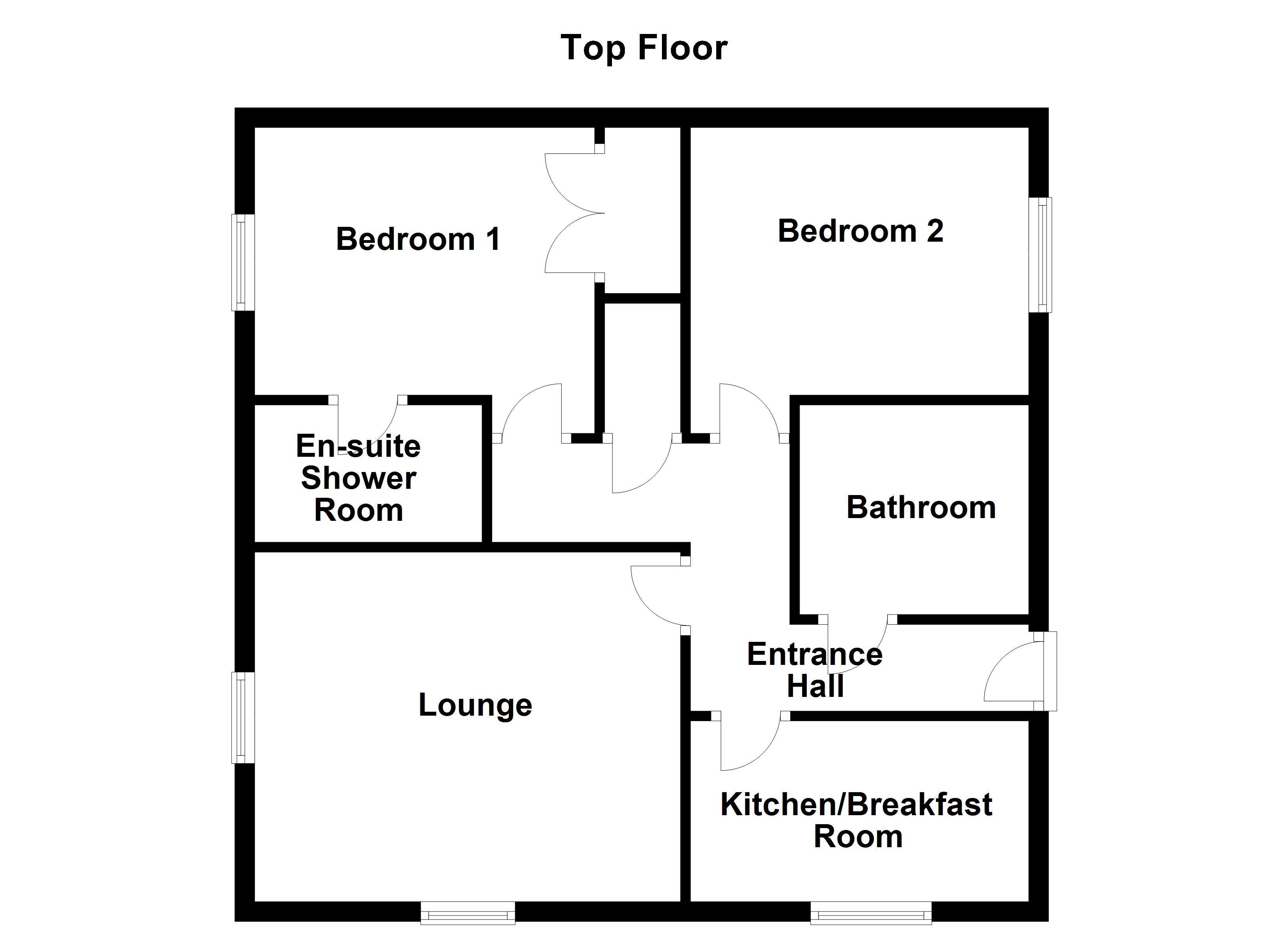Flat for sale in Ossett WF5, 2 Bedroom
Quick Summary
- Property Type:
- Flat
- Status:
- For sale
- Price
- £ 87,950
- Beds:
- 2
- County
- West Yorkshire
- Town
- Ossett
- Outcode
- WF5
- Location
- Moorcroft Court, Ossett WF5
- Marketed By:
- Richard Kendall
- Posted
- 2024-04-29
- WF5 Rating:
- More Info?
- Please contact Richard Kendall on 01924 842410 or Request Details
Property Description
Situated on the top (third) floor of this modern development is this spacious apartment with two double bedrooms, the master with en suite shower room in addition to the main bathroom/w.C. Boasting off street parking for two vehicles, an early viewing comes highly recommended.
This modern accommodation comprises a communal entrance hallway leading to the top (third) floor where an entrance door leads into the private hallway, modern fitted breakfast/kitchen, spacious lounge, two double bedrooms (the master with en suite shower facilities) and the modern bathroom/w.C. Outside, there are communal gardens and allocated under croft parking spaces for two vehicles.
Ossett is a very pleasant residential area which has always proved in demand with the home buyer and is home to a good range of amenities including shops and schools, whilst there is good access to the M1 motorway which is only a short distance away.
All in all this is a pleasant property and only a full internal inspection will reveal all that is on offer. All viewings are strictly by prior appointment only.
Accommodation
entrance Apartment entrance door, telephone intercom access, doors off to the lounge, kitchen/breakfast room, two double bedrooms and water cylinder/storage cupboard. Loft access point.
Lounge 13' 11" x 11' 6" (4.26m x 3.52m) Coving to the ceiling, inset spotlights, UPVC double glazed windows on a dual aspect and an electric fire with decorative surround.
Kitchen/breakfast room 11' 1" x 5' 11" (3.38m x 1.82m) Comprising a range of base and wall units, laminate work surface and tiled splash back above. Kickspace heater, integrated oven, four ring ceramic hob with canopy hood over, 1 1/2 stainless steel sink and drainer, space for tall fridge freezer, integrated washing machine, tiled floor and UPVC double glazed window.
Bedroom one 11' 2" x 8' 9" (3.42m x 2.68m) Coving to the ceiling, inset spotlights, laminate floor covering, wall mounted electric heater, UPVC double glazed window, dual opening doors providing access to built in wardrobe and door to the en suite shower room/w.C.
En suite shower room/W.C. 7' 6" x 4' 6" (2.29m x 1.38m) Three piece suite comprising pedestal wash basin, low flush w.C. And corner shower enclosure with mixer shower. Partially tiled walls, inset spotlights, wall mounted towel heater and extractor vent.
Bedroom two 11' 3" x 8' 9" (3.44m x 2.68m) Fitted wardrobe units with over bed storage space, matching head board and corner shelving. Wall mounted electric heater and UPVC double glazed window.
Bathroom/W.C. 7' 5" x 6' 2" (2.28m x 1.90m) Three piece suite comprising pedestal wash basin, low flush w.C. And panelled bath with mixer shower over. Partially tiled walls, laminate floor covering, wall mounted electric heater, shaver socket point, inset spotlights and extractor vent.
Outside The property has well maintained communal garden areas and tandem under croft parking for two vehicles.
Leasehold The service charge is £1,606.46 (pa) and ground rent £150 (pa). The remaining term of the lease is ___ years (2018). A copy of the lease s held on our file at the Ossett office.
Please note This is a New Homes Solutions property which is subject to a £250 reservation fee (payable to New Homes Solutions) and 28 day exchange of contracts.
Viewings To view please contact our Ossett office and they will only be too pleased to arrange a suitable appointment.
EPC rating To view the full Energy Performance Certificate please call into one of our six local offices.
Layout plan This floor plan is intended as a rough guide only and is not to be intended as an exact representation and should not be scaled. We cannot confirm the accuracy of the measurements or details of this floor plan.
Property Location
Marketed by Richard Kendall
Disclaimer Property descriptions and related information displayed on this page are marketing materials provided by Richard Kendall. estateagents365.uk does not warrant or accept any responsibility for the accuracy or completeness of the property descriptions or related information provided here and they do not constitute property particulars. Please contact Richard Kendall for full details and further information.


