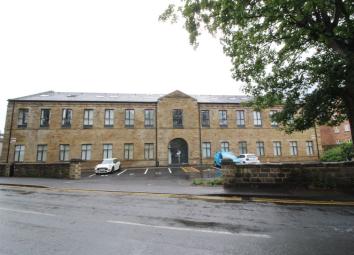Flat for sale in Ossett WF5, 1 Bedroom
Quick Summary
- Property Type:
- Flat
- Status:
- For sale
- Price
- £ 75,000
- Beds:
- 1
- Baths:
- 1
- County
- West Yorkshire
- Town
- Ossett
- Outcode
- WF5
- Location
- Church Street, Ossett WF5
- Marketed By:
- Reeds Rains
- Posted
- 2024-04-28
- WF5 Rating:
- More Info?
- Please contact Reeds Rains on 01924 765817 or Request Details
Property Description
** stylish ground floor one bedroom apartment close to the town centre. Ideal buy to let investment and offered for sale with no chain *** Located in the modern Northfield mill development this one bedroom apartment is accessed via a secure communal entrance and is found on the ground floor with the living accommodation being well presented and neutrally decorated throughout. Briefly comprising, private entrance hall with phone entry, open plan living space leading to modern fitted kitchen, mezzanine master bedroom and contemporary en-suit shower room. Being ideally located just a short walk from the town centre and bus station with easy access to the motorway network this apartment is well placed for commuters and early viewing comes strongly recommend.
Entrance Hall
Secure phone entry system. Wall mounted heater. Stairs to first floor bedroom.
Open Plan Living Area
Living Area (2.49m x 4.27m)
Two UPVC double glazed windows to the front aspect allowing ample natural light. Wall mounted heater. Under stairs storage cupboard.
Kitchen (1.40m x 3.05m)
A range of wall and base units with worktop above incorporating sink and drainer finished with splash back tiling. Integrated electric oven with electric job and extractor fan above. Plumbing for washing machine and space for tall fridge freezer.
Mezzanine Bedroom (2.87m x 3.25m)
Stairs from the entrance hall lead to the Mezzanine bedroom enjoying the two UPVC double glazed windows to the front aspect. Wall mounted heater.
En-Suite Shower Room
Contemporary suite in white comprising wc, wash hand basin and glazed shower enclosure with mixer shower above and tiled. Chrome ladder radiator. Airing cupboard housing the boiler.
Important note to purchasers:
We endeavour to make our sales particulars accurate and reliable, however, they do not constitute or form part of an offer or any contract and none is to be relied upon as statements of representation or fact. Any services, systems and appliances listed in this specification have not been tested by us and no guarantee as to their operating ability or efficiency is given. All measurements have been taken as a guide to prospective buyers only, and are not precise. Please be advised that some of the particulars may be awaiting vendor approval. If you require clarification or further information on any points, please contact us, especially if you are traveling some distance to view. Fixtures and fittings other than those mentioned are to be agreed with the seller.
/8
Property Location
Marketed by Reeds Rains
Disclaimer Property descriptions and related information displayed on this page are marketing materials provided by Reeds Rains. estateagents365.uk does not warrant or accept any responsibility for the accuracy or completeness of the property descriptions or related information provided here and they do not constitute property particulars. Please contact Reeds Rains for full details and further information.


