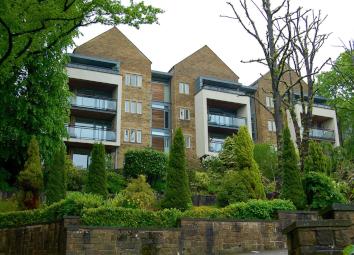Flat for sale in Oldham OL4, 3 Bedroom
Quick Summary
- Property Type:
- Flat
- Status:
- For sale
- Price
- £ 330,000
- Beds:
- 3
- County
- Greater Manchester
- Town
- Oldham
- Outcode
- OL4
- Location
- Fernhill, Oldham Road, Greenfield OL44Gh OL4
- Marketed By:
- Hunters - Saddleworth
- Posted
- 2024-04-14
- OL4 Rating:
- More Info?
- Please contact Hunters - Saddleworth on 01457 356928 or Request Details
Property Description
Forming part of Saddleworth’s most prestigious apartment developments, this first floor three bedroom contemporary apartment is laid out to a most versatile design and in brief comprises of an l-shaped entrance hallway with large storage cupboards including plumbing for an automatic washing machine, Master bedroom with double aspect and ensuite shower room, two further bedrooms and a family bathroom/WC. A capacious open plan lounge boasts a large balcony which maximises the impressive views over the Tame Valley and the Pennine Hills beyond. A modern fitted kitchen with integral appliances leads into an open plan dining area to complete the accommodation.
Externally, the property has allocated parking and is set within mature landscaped gardens.
An undoubted feature of this sought-after development must be its location as it lies within easy reach of Greenfield’s mainline railway station which affords access to the surrounding business centres of Manchester and Leeds, whilst close by is Uppermill’s Village Centre which is renowned for its boutique shops, wine bars and popular restaurants.
Entrance hall
Walk in storage cupboard with hanging space, power and plumbing for automatic washing machine, door to:
Lounge
4.49m (14' 9") (4.50m (14' 9")) x 4.43m (14' 6") (4.42m (14' 6"))
Sealed unit double glazed window to rear, three windows to side, open plan to Kitchen, door to:
Balcony
kitchen dining room
5.32m (17' 5") (5.31m (17' 5")) max x 3.15m (10' 4") (3.15m (10' 4"))
Fitted with a matching range of base and eye level units with worktop space over, 1+1/2 bowl stainless steel sink with single drainer and mixer tap, integrated dishwasher, built-in eye level electric fan assisted oven, ceramic hob with extractor hood over, built-in microwave, three windows to side, laminate flooring
bedroom one
4.00m (13' 1") (3.99m (13' 1")) x 3.38m (11' 1") (3.38m (11' 1"))
Sealed unit double glazed window to side, three windows to rear, sliding door to:
Ensuite bathroom
Fitted with three piece suite comprising wash hand basin and double shower cubicle, WC with hidden cistern, extensive ceramic and tiling, heated towel rail, extractor fan, shaver point, window to rear, obscure sealed unit double glazed window to rear, tiled flooring.
Bedroom two
3.38m (11' 1") (3.38m (11' 1")) x 2.56m (8' 5") (2.57m (8' 5"))
Two windows to side, sealed unit double glazed window to side, TV point.
Bedroom three
3.47m (11' 5") (3.48m (11' 5")) x 1.94m (6' 4") (1.96m (6' 5"))
Window to side, laminate flooring, sliding door, door to:
Exterior
Property Location
Marketed by Hunters - Saddleworth
Disclaimer Property descriptions and related information displayed on this page are marketing materials provided by Hunters - Saddleworth. estateagents365.uk does not warrant or accept any responsibility for the accuracy or completeness of the property descriptions or related information provided here and they do not constitute property particulars. Please contact Hunters - Saddleworth for full details and further information.


