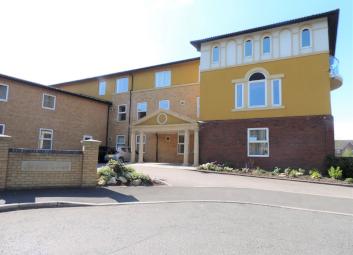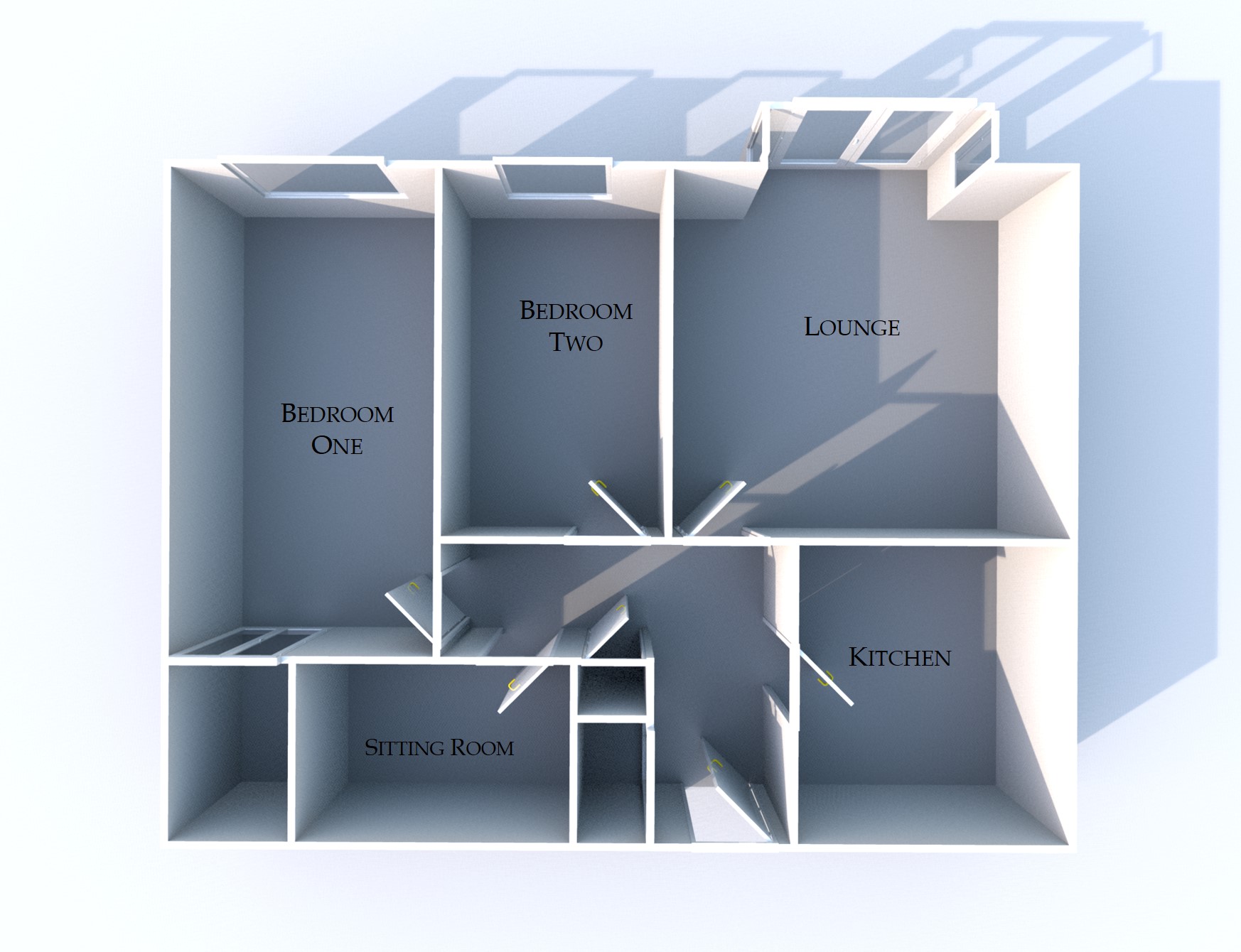Flat for sale in Oldham OL9, 2 Bedroom
Quick Summary
- Property Type:
- Flat
- Status:
- For sale
- Price
- £ 130,000
- Beds:
- 2
- Baths:
- 1
- Recepts:
- 1
- County
- Greater Manchester
- Town
- Oldham
- Outcode
- OL9
- Location
- Sienna Court, Chadderton, Oldham OL9
- Marketed By:
- Alistair Stevens
- Posted
- 2024-04-14
- OL9 Rating:
- More Info?
- Please contact Alistair Stevens on 0161 506 9911 or Request Details
Property Description
Unique retirement living for over 55s. 70% Shared ownership. Alistair Stevens Chadderton are pleased to offer for sale this two bedroomed first floor apartment overlooking communal gardens within the stylish, secured and exclusive Sienna Court development which offers the very best in modern retirement accommodation with a range of comprehensive facilities and amenities contained within a safe and secure environment specifically designed for people over the age of 55. The apartment is situated very close to lift and stairwell as for extra convenience and briefly comprises of entrance hall, lounge with patio doors to Juliet balcony, kitchen, two double bedrooms and shower room and is realistically priced for a quick sale. The development further benefits from secure parking, bar and bistro, hairdressers, gym, library and much more and is ideally situated for local amenities, public transport links and the motorway network.
The apartment is offered on a 70% shared ownership basis and has a monthly service charge of £400 and an annual ground rent of £50.
Internal accommodation
entrance hall Two built in storage cupboards and electric wall heater.
Lounge 13' 0" x 14' 1" (3.96m x 4.29m) Electric fire and modern surround, large double patio doors with Juliet balcony and electric wall heater.
Kitchen 10' 7" x 9' 9" (3.23m x 2.97m) Fully fitted kitchen with a range of wall and base units, integral oven with four halogen hob and extractor hood above, one and a half bowl stainless steel sink unit with mixer taps, integrated washing machine, dishwasher and fridge freezer, spotlights to ceiling and electric wall heater.
Bedroom one 17' 3"" x 9' 6" (5.26m x 2.9m) Double bedroom with walk in wardrobe, electric wall heater and UPVC double glazed window.
Bedroom two 13' 0" x 7' 10" (3.96m x 2.39m) Front double bedroom, electric wall heater and UPVC double glazed window.
Shower room 6' 3" x 9' 8" (1.91m x 2.95m) Modern shower room comprising of shower cubicle, vanity sink unit and WC, fully tiled walls, towel radiator and spotlights to ceiling.
Outside Outside there is a piazza/ communal gardens with water feature.
Property Location
Marketed by Alistair Stevens
Disclaimer Property descriptions and related information displayed on this page are marketing materials provided by Alistair Stevens. estateagents365.uk does not warrant or accept any responsibility for the accuracy or completeness of the property descriptions or related information provided here and they do not constitute property particulars. Please contact Alistair Stevens for full details and further information.


