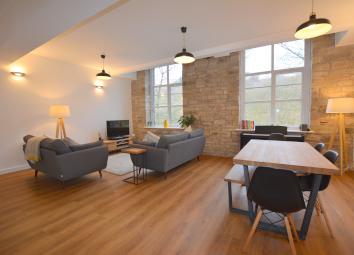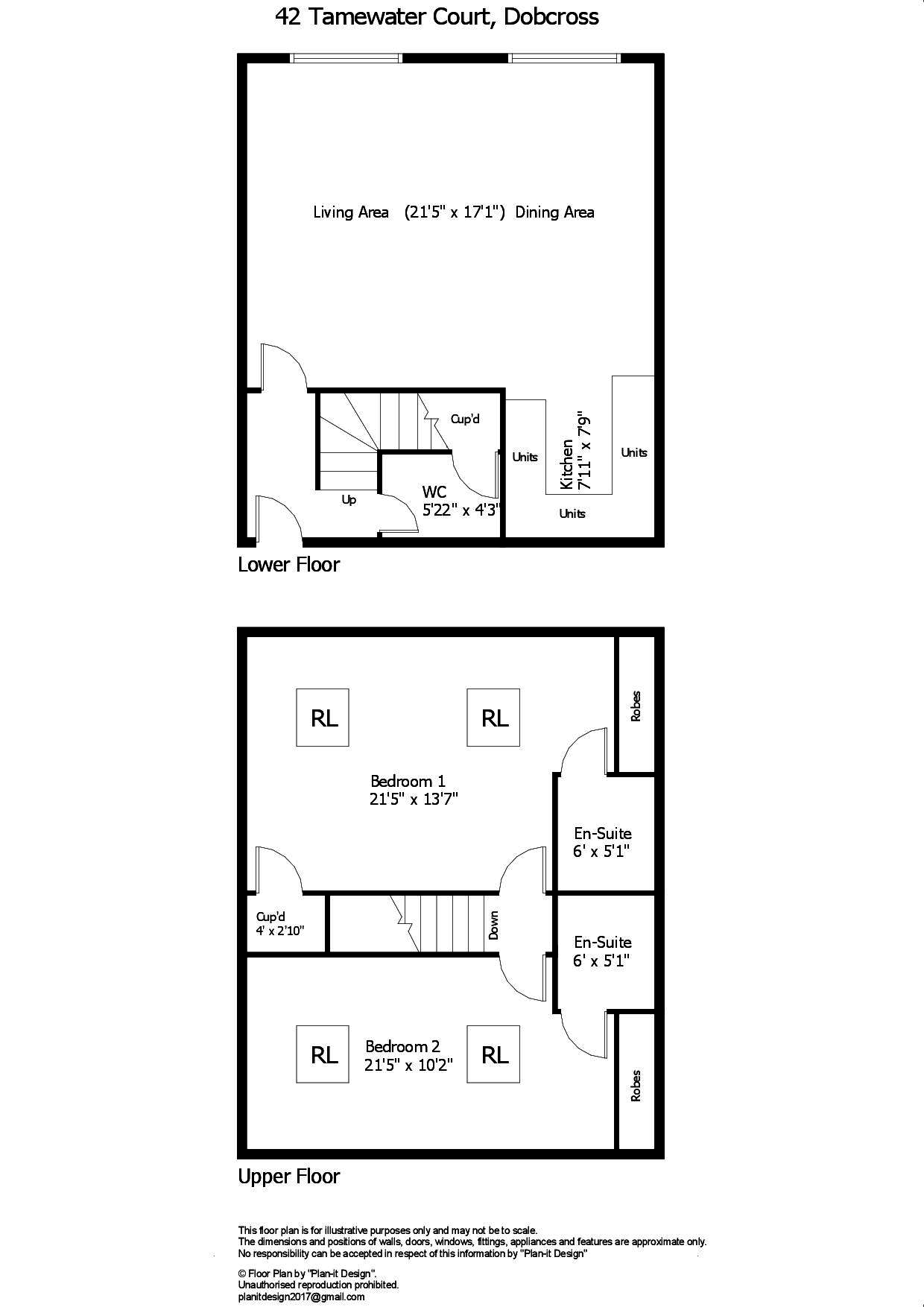Flat for sale in Oldham OL3, 2 Bedroom
Quick Summary
- Property Type:
- Flat
- Status:
- For sale
- Price
- £ 229,950
- Beds:
- 2
- Baths:
- 2
- Recepts:
- 1
- County
- Greater Manchester
- Town
- Oldham
- Outcode
- OL3
- Location
- Tamewater Court, Dobcross, Oldham OL3
- Marketed By:
- WM Sykes & Son
- Posted
- 2024-04-18
- OL3 Rating:
- More Info?
- Please contact WM Sykes & Son on 01484 973994 or Request Details
Property Description
Full description This superb duplex apartment is situated on the upper floors of a recently converted mill and enjoys pleasant open aspect to the rear of the building. It offers neutrally presented accommodation combining modern fixtures and fittings with original exposed stonework to the living area. The accommodation comprises: Entrance hall, cloakroom / wc, large open plan living / dining room with kitchen, landing, 2 large double bedrooms (both with en-suites). It has the benefit of electric heating, uPVC windows, built in wardrobes to both bedrooms, modern fixtures and fittings. The property has the added benefit of 2 allocated parking spaces.
Accommodation The property is accessed via an external staircase which leads to the first floor level of the mill building. There is an audio entry phone system with buzzer release.
Lower floor
entrance hall With vinyl flooring, staircase to the first floor and entry phone system.
Cloaks/W.C. 5' 11" x 4' 3" (1.8m x 1.3m) With 2 piece suite in white comprising low flush wc and pedestal washbasin, tiled floor, extractor fan and recessed store cupboard extending beneath the stairs and housing the hot water system.
Living/dining 21' 5" x 17' 1" (6.53m x 5.21m) A large open plan living and dining space which features exposed stonework to 1 wall with 2 windows enjoying the views to the rear, vinyl floor and 3 electric wall heaters.
Kitchen 7' 11" x 7' 9" (2.41m x 2.36m) The kitchen is recessed from and open plan to the living space. It features a range of modern gloss fronted base units and wall cupboards with laminated worksurfaces, integrated oven, electric hob with extractor over, fridge freezer, washer drier and stainless steel sink, tiled splashbacks and inset spotlights to the ceiling.
Upper floor
landing Stairs lead to a small landing area.
Bedroom 1 21' 5" x 13' 7" (6.53m x 4.14m) A large double bedroom with 2 rear facing velux rooflights, built in wardrobes, further recessed storage cupboard and electric heater.
En suite 6' 0" x 5' 1" (1.83m x 1.55m) With modern three piece suite in white comprising low flush wc, pedestal washbasin and shower cubicle, heated towel rail, tiled floor and extractor.
Bedroom 2 21' 5" x 10' 3" (6.53m x 3.12m) Another large double bedroom which features two rooflights to the high ceiling, built in wardrobes and an electric heater.
En suite 6' 0" x 5' 1" (1.83m x 1.55m) With modern three piece suite in white comprising low flush wc, pedestal washbasin and shower cubicle, heated towel rail, tiled floor and extractor.
Outside The property is set within communal grounds and has the benefit of 2 allocated parking spaces. Further visitors parking is available.
Tenure We understand that the property is leasehold and held on the remainder of 999 year lease. The ground rent is £250 per annum. The service charge is currently *** per annum.
Viewing By appointment with Wm Sykes & Son.
Location Follow the A670 High Street out of Uppermill towards Diggle and Dobcross. Pass under the railway viaduct and turn left at the roundabout onto the A6052 (signposted Delph and Dobcross). At the next mini roundabout bear left and stay on the A6052 Delph New Road. Turn left onto Tamewater Court, where the property will be found on the left hand side within the converted mill building.
Property Location
Marketed by WM Sykes & Son
Disclaimer Property descriptions and related information displayed on this page are marketing materials provided by WM Sykes & Son. estateagents365.uk does not warrant or accept any responsibility for the accuracy or completeness of the property descriptions or related information provided here and they do not constitute property particulars. Please contact WM Sykes & Son for full details and further information.


