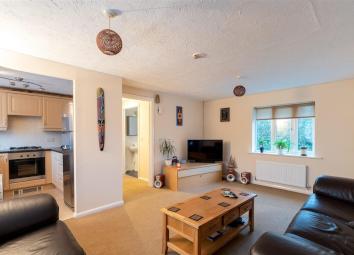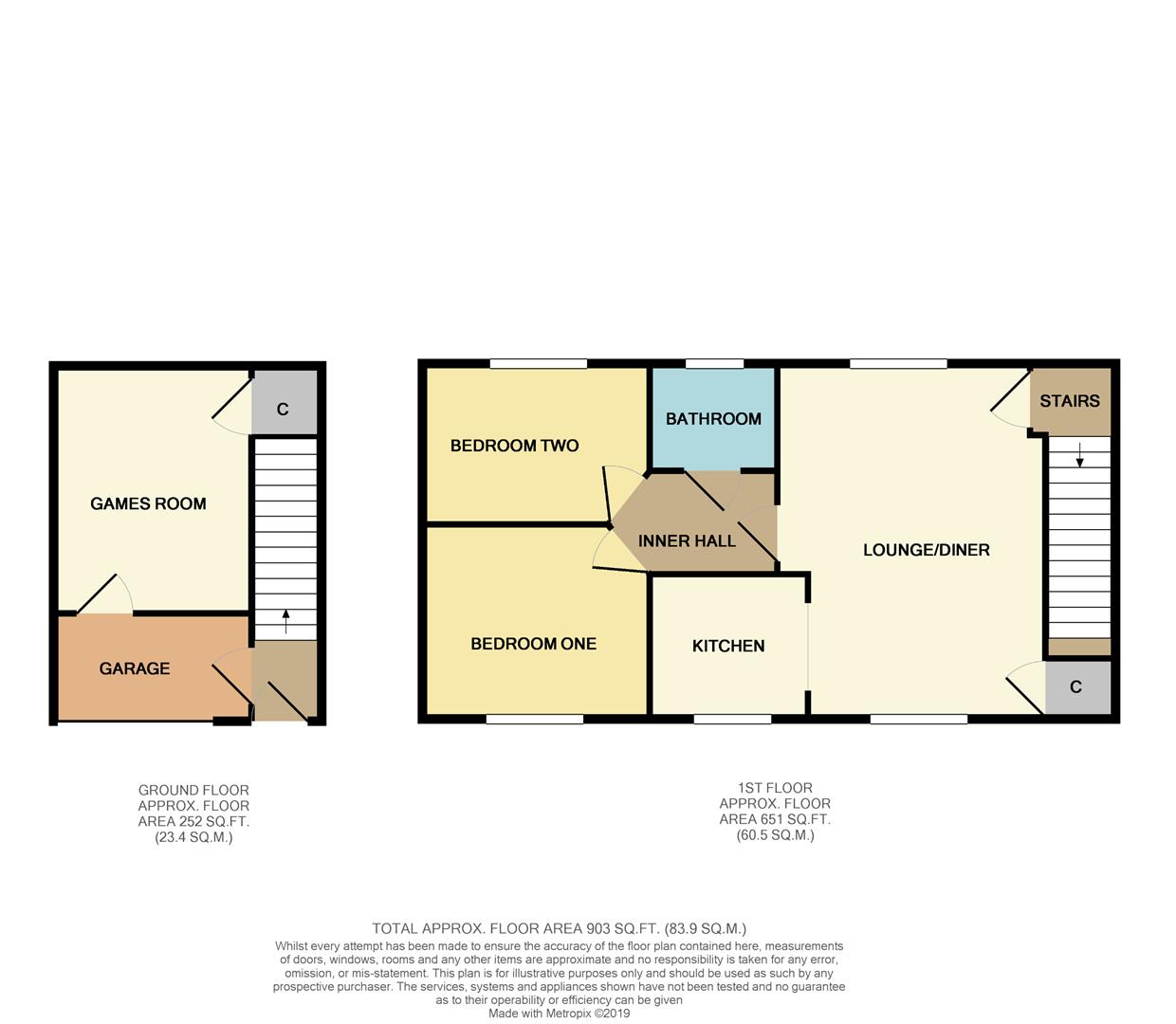Flat for sale in Nuneaton CV13, 2 Bedroom
Quick Summary
- Property Type:
- Flat
- Status:
- For sale
- Price
- £ 140,000
- Beds:
- 2
- Baths:
- 1
- Recepts:
- 1
- County
- Warwickshire
- Town
- Nuneaton
- Outcode
- CV13
- Location
- Little Mill Close, Barlestone, Nuneaton CV13
- Marketed By:
- Alexanders
- Posted
- 2024-04-20
- CV13 Rating:
- More Info?
- Please contact Alexanders on 01455 364834 or Request Details
Property Description
No upward chain ** A well presented freehold coach house property ** Off road parking for two vehicles ** Two excellent double bedrooms ** Modern open plan lounge/diner opening into kitchen ** Gas central heating and double glazing ** Ideal purchase for a first time buyer ** Buy to let opportunity with current tenant in situ
General Description
Alexanders offer to the market with this rare opportunity to purchase a lovely freehold coach-house property affording a well presented two double bedroom layout and off road parking for two vehicles in the much desired village of Barlestone. Affording double glazing and gas central heating; the contemporary internal layout boasts an open plan lounge/diner with an opening through to the kitchen, two good sized double bedrooms and a bathroom. Externally there is a driveway providing off road parking and a former garage now utilised as a games room and storage area. There is just a short walk into the centre of this popular village and all its' facilities and amenities. Schooling is well provided for at exceptional levels. Surrounded by beautiful Leicestershire countryside, the village is also conveniently placed for road links into Leicester, Hinckley, Ibstock and Coalville. This property would make an ideal purchase for a first time buyer or buy to let investment with a current tenant in situ. Viewing strictly by appointment only through the sole selling agent, Alexanders of Market Bosworth, .
Accommodation
Lounge/Diner (5.36m x 3.96m max (17'7 x 13' max))
A double aspect room with windows to front and rear elevations and having storage cupboard, TV point and radiator.
Kitchen (2.44m x 2.26m (8' x 7'5))
Fitted with a range of eye and base level units with single sink with drainer to side and tiled splash backs, inset four ring gas hob with extractor hood over and single oven and grill. Having space for fridge freezer, washing machine, vinyl tiled flooring and window to front elevation.
Inner Hall
Having loft access, doors to all rooms and radiator.
Bedroom One (3.56m x 3.05m (11'8 x 10'))
Having window to front elevation, TV point, telephone socket and radiator.
Bedroom Two (3.56m x 2.26m (11'8 x 7'5))
Having window to rear elevation, TV point and radiator.
Bathroom (6'7 x 5'6 (19'8"'22'11" x 16'4"'19'8"))
Fitted with a contemporary three piece suite comprising; twin flush w.C., pedestal wash basin with chrome mixer tap over, a fully tiled jacuzzi bathtub with shower head over and having window to rear elevation, extractor fan and radiator.
Garage (3.10m x 1.70m (10'2 x 5'7))
Having up and over door with power and lighting.
Games Room (3.86m x 3.10m (12'8 x 10'2))
Outside
Having a tarmac driveway providing off street parking for two vehicles.
Tenure
Freehold.
Local Authority
Hinckley & Bosworth Borough Council, Hinckley Hub, Rugby Road, Hinckley, Leics, LE10 0FR. Tel: Council Tax Band B.
Measurements
Every care has been taken to reflect the true dimensions of this property but they should be treated as approximate and for general guidance only.
Property Location
Marketed by Alexanders
Disclaimer Property descriptions and related information displayed on this page are marketing materials provided by Alexanders. estateagents365.uk does not warrant or accept any responsibility for the accuracy or completeness of the property descriptions or related information provided here and they do not constitute property particulars. Please contact Alexanders for full details and further information.


