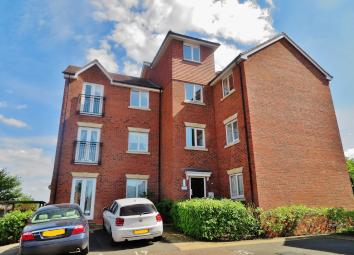Flat for sale in Nuneaton CV11, 1 Bedroom
Quick Summary
- Property Type:
- Flat
- Status:
- For sale
- Price
- £ 85,000
- Beds:
- 1
- Baths:
- 1
- Recepts:
- 1
- County
- Warwickshire
- Town
- Nuneaton
- Outcode
- CV11
- Location
- Borough Way, Nuneaton, Warwickshire CV11
- Marketed By:
- Maison Estates Ltd
- Posted
- 2024-04-20
- CV11 Rating:
- More Info?
- Please contact Maison Estates Ltd on 024 7511 9743 or Request Details
Property Description
Communal entrance hall Well maintained with individual numbered post boxes and carpeted stairway leading to the first floor apartment
entrance hall Giving access to the individual rooms and presented with laminate flooring. The intercom system and rcd are wall mounted and also including a hard wired ceiling mounted smoke alarm.
Storage cupboard Walk in storage cupboard is accessed via entrance hallway and incorporating a radiator. Currently utilised as a wardrobe with two hanging rails.
Lounge/diner 16' 11" x 10' 11" (5.174 (max)m x 3.352 (max)m) An impressive room benefiting from a juliet balcony and separate window allowing plenty of natural light and presented with laminate flooring. Further features include fitted blinds and chrome sockets and switches. There are also views of the canal and access to the kitchen is via an archway.
Kitchen 8' 7" x 5' 4" (2.64m x 1.646m) Modern fully fitted kitchen with single window pane comprising of base and wall mounted units with work surfaces incorporating a single sink drainer, integral electric oven with gas hob, extractor hood and fan. Space for fridge freezer, washing machine and also with wall mounted combination boiler. Presented with tiled splash back, vinyl flooring and fitted blinds.
Master bedroom 12' 7" x 8' 1" (3.851m x 2.46m) The master double bedroom features a single window pane and enjoys views over the canal. Presented with laminate flooring, chrome sockets, switches and light fitting and with fitted blinds.
Bathroom 8' 1" x 5' 5" (2.471 (max)m x 1.668m) Modern suite with mosaic tiled splash back comprising of a bath tub with shower over and screen, low level w/c, wash hand basin with mixer tap and extractor fan. Presented with spotlights and vinyl flooring.
Heating & windows Gas central heating with combination boiler, wall mounted and housed in the kitchen, radiators in respective rooms. Windows and balcony doors are UPVC double glazed.
Parking The property benefits from one allocated parking space. There is also additional visitor parking available on a first come first serve basis.
Tenure - leasehold The property is sold as vacant possession upon completion and leasehold subject to the following:
Annual service charge: £656
Annual ground rent: £175
Period remaining on lease: 114 years approximately.
**must be viewed to be fully appreciated**
call or Note:
Buyers are recommended to undertake a survey and check catchment areas for schooling. Whilst every care has been taken to prepare these sales particulars, they are for guidance purposes only. All measurements are approximate and whilst care has been taken to ensure their accuracy, they should not be relied upon and potential buyers are advised to recheck them.
Nothing in these particulars shall be deemed to be a statement that the property is in good structural condition or otherwise, nor that any services, appliances, equipment or facilities are in good working order.
The photographs depict certain parts of the property. Buyers should not assume that any contents are included in the sale and that the property remains in the condition as photographed.
Money laundering regulations 2003
Potential buyers will be asked to supply formal identification once an 'offer to purchase' has been agreed.
Please consult maison Estates for further information.
Property Location
Marketed by Maison Estates Ltd
Disclaimer Property descriptions and related information displayed on this page are marketing materials provided by Maison Estates Ltd. estateagents365.uk does not warrant or accept any responsibility for the accuracy or completeness of the property descriptions or related information provided here and they do not constitute property particulars. Please contact Maison Estates Ltd for full details and further information.


