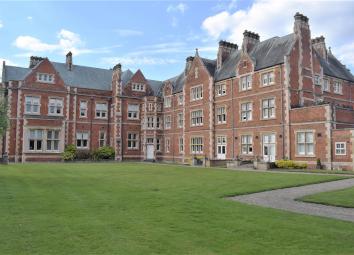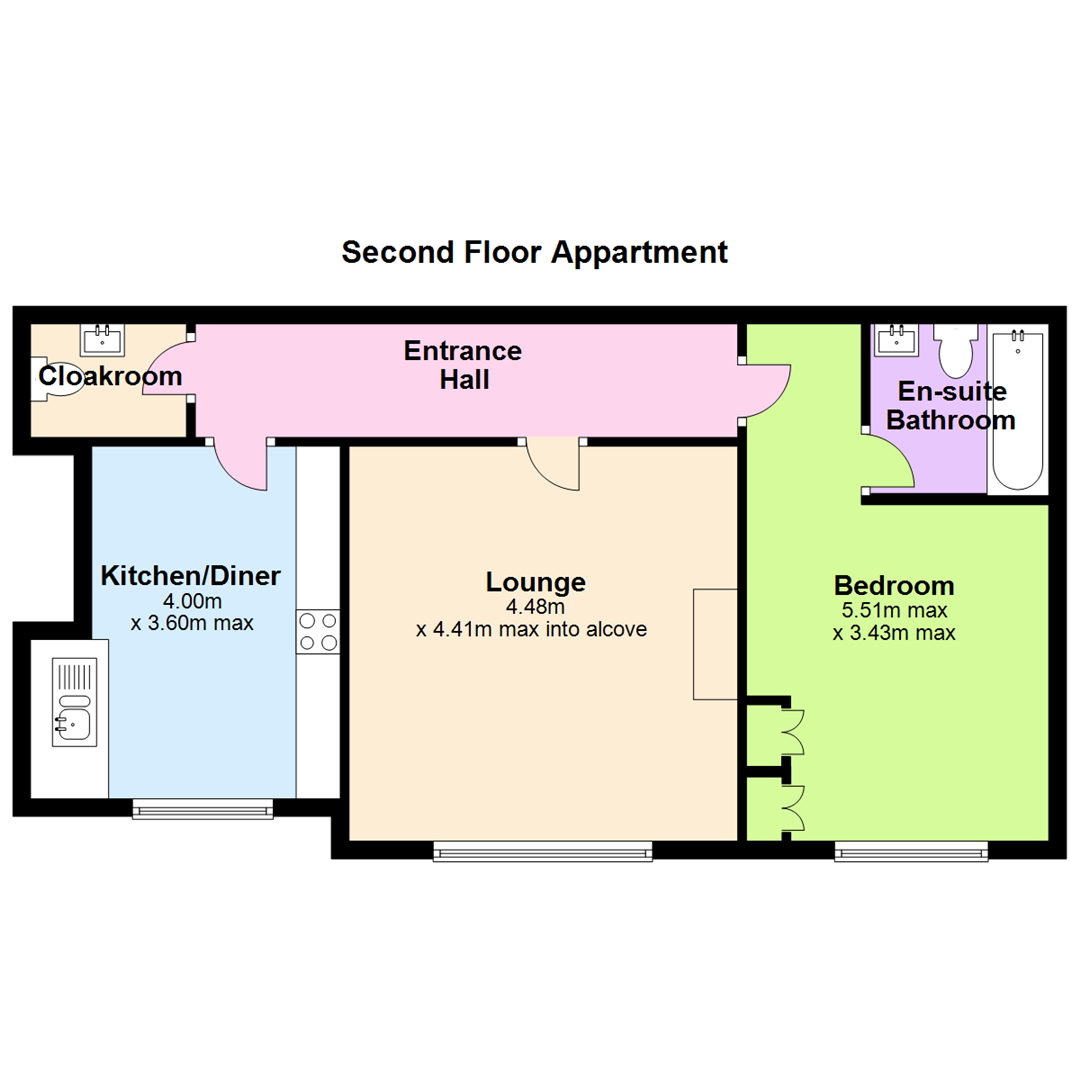Flat for sale in Nuneaton CV10, 1 Bedroom
Quick Summary
- Property Type:
- Flat
- Status:
- For sale
- Price
- £ 160,000
- Beds:
- 1
- Baths:
- 1
- Recepts:
- 1
- County
- Warwickshire
- Town
- Nuneaton
- Outcode
- CV10
- Location
- Caldecote Hall Drive, Caldecote, Nuneaton CV10
- Marketed By:
- Pointons Estate Agents
- Posted
- 2024-04-01
- CV10 Rating:
- More Info?
- Please contact Pointons Estate Agents on 024 7662 0227 or Request Details
Property Description
Pointons are pleased to offer this one bedroom luxury second apartment located in the East Wing of the former stately home of Caldecote Hall in a quiet rural location oozing with character and charm as well as being within close proximity to commuting links. This quiet rural setting boasts approximately 35 acres of well maintained estate ground including woodlands, lawn and ponds and further views beyond over farmland and some local villages. Benefiting from double glazing and gas central heating throughout in brief comprises own entrance hall, lounge/dining room, fitted kitchen with integrated appliances including dishwasher, washing machine, oven, hob, fridge and freezer, cloakroom/wc and one bedroom having fitted wardrobes and an en-suite bathroom. Outside there is a paved patio area providing open views over the extensive grounds and an allocated parking space. We offer this property with no upward chain. An internal inspection is highly recommended to appreciate the size and quality of the accommodation on offer and can be arranged by contacting us on . Epc-c
Entrance Hall
Entrance through a secure door with communal area leading to front door, with radiator, central heating thermostat, burglar Alarm control panel and intercom video entry phone.
Cloakroom
Fitted with two piece comprising, wash hand basin with taps and low-level WC, tiled flooring, extractor fan and coving to ceiling.
Lounge (4.48m x 4.41m (14'8" x 14'6"))
With double glazed window to front, feature fireplace having Adam style surround and marble hearth, double radiator, two telephone points, two TV points and coving to ceiling.
Kitchen/Diner (4.00m x 3.60m (13'1" x 11'10"))
Fitted with a matching range of base and eye level units with worktop space over, 1+1/4 bowl china butler style sink unit with single drainer, built-in fridge, freezer, dishwasher and washing machine, double glazed window to front, double radiator, tiled flooring, coving to ceiling and wall mounted concealed gas combination boiler serving heating system and domestic hot water.
Bedroom (5.51m x 3.43m (18'1" x 11'3"))
With double glazed window to front, two double wardrobes with hanging rails, overhead storage and drawers, double radiator, telephone point, TV point and coving to ceiling.
En-Suite Bathroom
Fitted with three piece suite with panelled bath with shower over, taps and folding glass screen, low level w.C, pedestal wash hand basin, radiator, tiled flooring and coving to ceiling.
Outside
To the outside there is an allocated numbered parking space. The grounds cover 35 acres of land which includes extensive woodland areas, pond, views over fields, cobbled courtyard, paved courtyards. The site is access via electric gates with driveway down to parking area.
Leasehold Information
We are advised there are approximately 984 years remaining on the lease (to be verified through a solicitor).
General Information
Please Note: All fixtures & Fittings are excluded unless detailed in these particulars. None of the equipment mentioned in these particulars has been tested; purchasers should ensure the working order and general condition of any such items.
Property Location
Marketed by Pointons Estate Agents
Disclaimer Property descriptions and related information displayed on this page are marketing materials provided by Pointons Estate Agents. estateagents365.uk does not warrant or accept any responsibility for the accuracy or completeness of the property descriptions or related information provided here and they do not constitute property particulars. Please contact Pointons Estate Agents for full details and further information.


